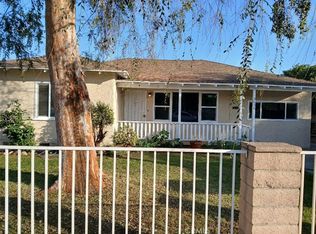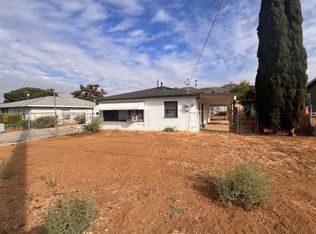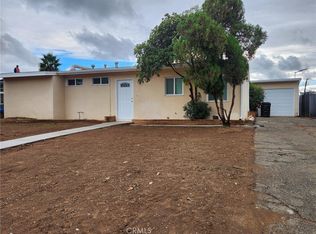This move-in-ready home has been completely reimagined with modern design and thoughtful upgrades throughout. The brand-new kitchen features sleek white European-style upper cabinets, warm birch wood lower cabinets, and a stunning white Calacatta quartz waterfall countertop, all accented by new stainless steel appliances.
Inside, you'll find new dual-pane windows that flood the home with natural light, brand-new wood flooring that runs seamlessly throughout, a newer central AC system. The bathroom has been fully remodeled to feel like a spa, complete with a rainfall shower and a modern vanity.
Offering three spacious bedrooms, the home also includes an enclosed patio that can function as a second living area, a home office, or even a potential fourth bedroom—perfect for growing families or added flexibility.
Located in Jurupa Valley, this home blends clean, modern finishes with practical comfort, making it the perfect place to settle in and thrive.
Pre-foreclosure
Listing Provided by:
Ling Beh DRE #01945660 626-487-8827,
RealiFi Realty, Inc.,
Baolong Hou DRE #02073104 562-786-6666,
KW Executive
Est. $539,800
8726 45th St, Riverside, CA 92509
3beds
954sqft
Single Family Residence
Built in 1954
7,405 Square Feet Lot
$539,800 Zestimate®
$566/sqft
$-- HOA
Overview
- 149 days |
- 13 |
- 0 |
Zillow last checked: 8 hours ago
Listing updated: June 21, 2025 at 08:33am
Listing Provided by:
Ling Beh DRE #01945660 626-487-8827,
RealiFi Realty, Inc.,
Baolong Hou DRE #02073104 562-786-6666,
KW Executive
Source: CRMLS,MLS#: CV25097139 Originating MLS: California Regional MLS
Originating MLS: California Regional MLS
Facts & features
Interior
Bedrooms & bathrooms
- Bedrooms: 3
- Bathrooms: 1
- Full bathrooms: 1
- Main level bathrooms: 1
- Main level bedrooms: 3
Rooms
- Room types: Bedroom
Bedroom
- Features: All Bedrooms Down
Heating
- Central
Cooling
- Central Air
Appliances
- Laundry: Inside
Features
- All Bedrooms Down
- Has fireplace: Yes
- Fireplace features: Bonus Room
- Common walls with other units/homes: No Common Walls
Interior area
- Total interior livable area: 954 sqft
Property
Parking
- Total spaces: 2
- Parking features: Garage - Attached, Carport
- Attached garage spaces: 1
- Carport spaces: 1
- Covered spaces: 2
Features
- Levels: One
- Stories: 1
- Entry location: 1
- Pool features: None
- Has view: Yes
- View description: None
Lot
- Size: 7,405 Square Feet
- Features: Back Yard
Details
- Parcel number: 169203010
- Zoning: R-1
- Special conditions: Standard
Construction
Type & style
- Home type: SingleFamily
- Property subtype: Single Family Residence
Condition
- New construction: No
- Year built: 1954
Utilities & green energy
- Sewer: Public Sewer
- Water: Public
- Utilities for property: Sewer Connected, Water Connected
Community & HOA
Community
- Features: Suburban
Location
- Region: Riverside
Financial & listing details
- Price per square foot: $566/sqft
- Tax assessed value: $343,332
- Annual tax amount: $3,857
- Date on market: 5/1/2025
- Cumulative days on market: 8 days
- Listing terms: Conventional
Visit our professional directory to find a foreclosure specialist in your area that can help with your home search.
Find a foreclosure agentForeclosure details
Estimated market value
$539,800
$513,000 - $567,000
$2,649/mo
Price history
Price history
| Date | Event | Price |
|---|---|---|
| 6/20/2025 | Sold | $549,999$577/sqft |
Source: | ||
| 5/13/2025 | Pending sale | $549,999$577/sqft |
Source: | ||
| 5/2/2025 | Listed for sale | $549,999+32.2%$577/sqft |
Source: | ||
| 3/12/2025 | Sold | $416,000+26.1%$436/sqft |
Source: Public Record Report a problem | ||
| 1/22/2025 | Contingent | $329,900$346/sqft |
Source: | ||
Public tax history
Public tax history
| Year | Property taxes | Tax assessment |
|---|---|---|
| 2025 | $3,857 +653% | $343,332 +564.6% |
| 2024 | $512 +0.7% | $51,663 +2% |
| 2023 | $509 +1.6% | $50,651 +2% |
Find assessor info on the county website
BuyAbility℠ payment
Estimated monthly payment
Boost your down payment with 6% savings match
Earn up to a 6% match & get a competitive APY with a *. Zillow has partnered with to help get you home faster.
Learn more*Terms apply. Match provided by Foyer. Account offered by Pacific West Bank, Member FDIC.Climate risks
Neighborhood: Glen Avon
Nearby schools
GreatSchools rating
- 5/10Glen Avon Elementary SchoolGrades: K-6Distance: 0.7 mi
- 6/10Jurupa Middle SchoolGrades: 7-8Distance: 0.2 mi
- 6/10Patriot High SchoolGrades: 9-12Distance: 1.3 mi
- Loading



