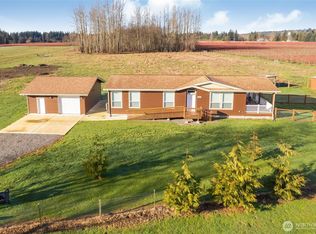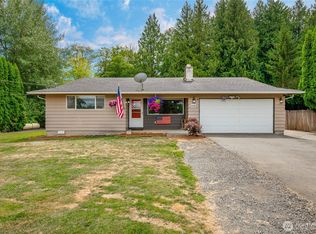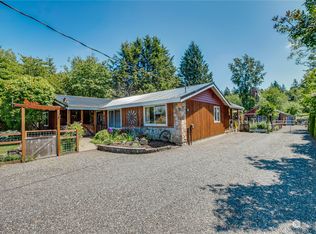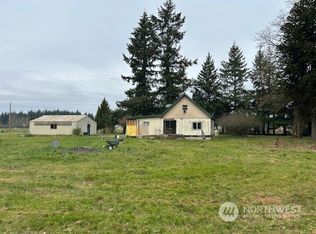Sold
Listed by:
Leah M. Crews,
Windermere Real Estate Whatcom,
Jennifer Freeman,
Windermere Real Estate Whatcom
Bought with: Windermere Real Estate Whatcom
$995,000
8726 Delta Line Road, Custer, WA 98240
3beds
2,137sqft
Single Family Residence
Built in 2023
7 Acres Lot
$1,003,500 Zestimate®
$466/sqft
$3,424 Estimated rent
Home value
$1,003,500
Estimated sales range
Not available
$3,424/mo
Zestimate® history
Loading...
Owner options
Explore your selling options
What's special
Set on 7 acres, this property offers privacy and convenience! 5 minutes to I-5 & central to Blaine, Lynden, and Ferndale. Built in 2023, this Craftsman checks every box with its open concept design, quartz counters, LVP flooring, ceiling-height cabinets, and vaulted ceilings. Primary suite and office on the main, plus 2 bedrooms and a bonus room upstairs. Enjoy outdoor living on the large covered patio, or take a stroll among the 100 year old trees, colorful plantings, and peaceful wooded trails. The property is set up for flexibility with room for an ADU (buyer to verify), RV parking, and a 1,500 sq ft heated shop. Highlights include air conditioning, solar power, sandy loam soil with pasture, and the ultimate sense of peace and privacy.
Zillow last checked: 8 hours ago
Listing updated: December 05, 2025 at 04:03am
Listed by:
Leah M. Crews,
Windermere Real Estate Whatcom,
Jennifer Freeman,
Windermere Real Estate Whatcom
Bought with:
Paulina Antczak, 125003
Windermere Real Estate Whatcom
Source: NWMLS,MLS#: 2433633
Facts & features
Interior
Bedrooms & bathrooms
- Bedrooms: 3
- Bathrooms: 3
- Full bathrooms: 2
- 1/2 bathrooms: 1
- Main level bathrooms: 2
- Main level bedrooms: 1
Primary bedroom
- Level: Main
Bathroom full
- Level: Main
Den office
- Level: Main
Dining room
- Level: Main
Entry hall
- Level: Main
Kitchen with eating space
- Level: Main
Living room
- Level: Main
Utility room
- Level: Main
Heating
- Fireplace, Ductless, Solar (Unspecified)
Cooling
- Ductless
Appliances
- Included: Dishwasher(s), Microwave(s), Refrigerator(s), Stove(s)/Range(s), Water Heater: tankless, Water Heater Location: garage
Features
- Bath Off Primary, Ceiling Fan(s), Dining Room
- Flooring: Vinyl Plank, Carpet
- Windows: Double Pane/Storm Window
- Basement: None
- Number of fireplaces: 1
- Fireplace features: Gas, Main Level: 1, Fireplace
Interior area
- Total structure area: 2,137
- Total interior livable area: 2,137 sqft
Property
Parking
- Total spaces: 7
- Parking features: Driveway, Attached Garage, Detached Garage, Off Street, RV Parking
- Attached garage spaces: 7
Features
- Levels: One and One Half
- Stories: 1
- Entry location: Main
- Patio & porch: Bath Off Primary, Ceiling Fan(s), Double Pane/Storm Window, Dining Room, Fireplace, Hot Tub/Spa, Vaulted Ceiling(s), Walk-In Closet(s), Water Heater
- Has spa: Yes
- Spa features: Indoor
- Has view: Yes
- View description: Territorial
Lot
- Size: 7 Acres
- Dimensions: 404 x 728
- Features: Paved, Secluded, Cable TV, Deck, Fenced-Partially, High Speed Internet, Hot Tub/Spa, Outbuildings, Patio, RV Parking, Shop
- Topography: Level
- Residential vegetation: Brush, Fruit Trees, Garden Space, Pasture, Wooded
Details
- Parcel number: 4002180442860000
- Zoning: AG
- Special conditions: Standard
Construction
Type & style
- Home type: SingleFamily
- Property subtype: Single Family Residence
Materials
- Cement Planked, Cement Plank
- Foundation: Poured Concrete
- Roof: Composition
Condition
- Very Good
- Year built: 2023
Utilities & green energy
- Electric: Company: PSE
- Sewer: Septic Tank, Company: Septic
- Water: Individual Well, Company: Well
- Utilities for property: Xfinity, Xfinity
Green energy
- Energy generation: Solar
Community & neighborhood
Location
- Region: Custer
- Subdivision: Ferndale
Other
Other facts
- Listing terms: Cash Out,Conventional,VA Loan
- Cumulative days on market: 10 days
Price history
| Date | Event | Price |
|---|---|---|
| 11/4/2025 | Sold | $995,000$466/sqft |
Source: | ||
| 9/28/2025 | Pending sale | $995,000$466/sqft |
Source: | ||
| 9/18/2025 | Listed for sale | $995,000+176.4%$466/sqft |
Source: | ||
| 6/24/2016 | Sold | $360,000+6.1%$168/sqft |
Source: Public Record Report a problem | ||
| 10/26/2007 | Sold | $339,280$159/sqft |
Source: Public Record Report a problem | ||
Public tax history
| Year | Property taxes | Tax assessment |
|---|---|---|
| 2024 | $6,622 +106.5% | $852,200 +90.6% |
| 2023 | $3,207 -18.8% | $447,035 -6.1% |
| 2022 | $3,948 +5.5% | $475,980 +17% |
Find assessor info on the county website
Neighborhood: 98240
Nearby schools
GreatSchools rating
- 7/10Custer Elementary SchoolGrades: K-5Distance: 2.8 mi
- 5/10Horizon Middle SchoolGrades: 6-8Distance: 6.6 mi
- 5/10Ferndale High SchoolGrades: 9-12Distance: 7.4 mi
Schools provided by the listing agent
- Elementary: Custer Elem
- High: Ferndale High
Source: NWMLS. This data may not be complete. We recommend contacting the local school district to confirm school assignments for this home.
Get pre-qualified for a loan
At Zillow Home Loans, we can pre-qualify you in as little as 5 minutes with no impact to your credit score.An equal housing lender. NMLS #10287.



