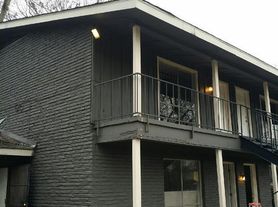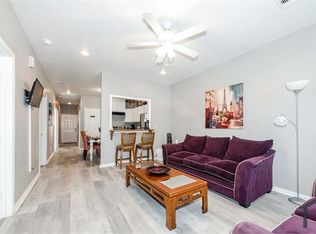The Blakeford Plan is a popular one-story home featuring 3 bedrooms and 2 bathrooms. The open-concept layout brings together the living and dining areas for a spacious main living space. The primary suite is set at the back of the home and includes a walk-in closet and private bathroom. The two additional bedrooms are located on the opposite side with convenient access to the second full bath. A walk-in pantry and two additional hallway closets provide added storage throughout. Features include wood-grain vinyl plank flooring, a two-car attached garage, fenced backyard, and sprinkler system. All homes are SimplyMaintained for a $100 monthly fee that includes front and back yard lawn care and exterior pest control.
Oaks of Lakewood is a peaceful neighborhood in Houston, TX, with convenient access to Highway 90 and Loop 610 for an easy commute. The area is served by the Houston Independent School District, providing access to nearby public education. The community sits next to Lakewood Park, a great spot for outdoor recreation and relaxation. Residents are also just a short drive from Downtown Houston, where they can enjoy shopping, dining, and entertainment. Photos are for illustrative purposes only and may show upgrades, and features that are not included. Actual homes may vary.
House for rent
$1,750/mo
8726 Lar Ree Oaks Cir, Houston, TX 77028
3beds
1,407sqft
Price may not include required fees and charges.
Single family residence
Available now
Cats, dogs OK
Air conditioner
What's special
Two-car attached garageWood-grain vinyl plank flooringFenced backyardHallway closetsWalk-in pantrySprinkler systemOpen-concept layout
- 114 days |
- -- |
- -- |
Zillow last checked: 11 hours ago
Listing updated: December 22, 2025 at 01:42pm
Travel times
Facts & features
Interior
Bedrooms & bathrooms
- Bedrooms: 3
- Bathrooms: 2
- Full bathrooms: 2
Cooling
- Air Conditioner
Appliances
- Included: Dishwasher
Features
- Walk In Closet
- Flooring: Linoleum/Vinyl
- Windows: Window Coverings
Interior area
- Total interior livable area: 1,407 sqft
Property
Parking
- Details: Contact manager
Features
- Exterior features: Exterior Type: Conventional, Lawn, PetsAllowed, Sprinkler System, Stove/Range, Walk In Closet
Details
- Parcel number: 1294910010039
Construction
Type & style
- Home type: SingleFamily
- Property subtype: Single Family Residence
Community & HOA
Location
- Region: Houston
Financial & listing details
- Lease term: 12 months, 13 months, 14 months, 15 months, 16 months, 17 months, 18 months
Price history
| Date | Event | Price |
|---|---|---|
| 12/22/2025 | Price change | $1,750-2.5%$1/sqft |
Source: Zillow Rentals Report a problem | ||
| 11/18/2025 | Price change | $1,795-2.2%$1/sqft |
Source: Zillow Rentals Report a problem | ||
| 8/21/2025 | Listed for rent | $1,835+9.9%$1/sqft |
Source: | ||
| 4/1/2023 | Listing removed | -- |
Source: | ||
| 3/8/2023 | Listed for rent | $1,670$1/sqft |
Source: | ||
Neighborhood: East Houston
Nearby schools
GreatSchools rating
- 6/10Hilliard Elementary SchoolGrades: PK-5Distance: 0.3 mi
- 6/10Forest Brook MiddleGrades: 6-8Distance: 1.9 mi
- 4/10North Forest High SchoolGrades: 9-12Distance: 1.8 mi

