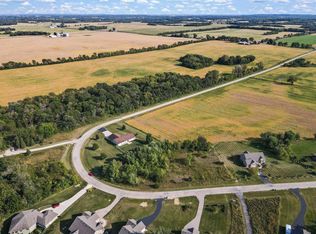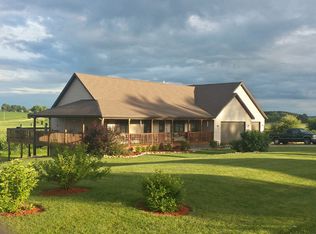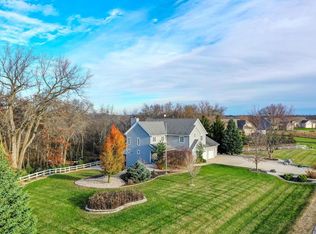Closed
$561,500
8726 North Stone Farm Road, Edgerton, WI 53534
4beds
3,190sqft
Single Family Residence
Built in 2018
1.06 Acres Lot
$603,000 Zestimate®
$176/sqft
$3,578 Estimated rent
Home value
$603,000
$537,000 - $681,000
$3,578/mo
Zestimate® history
Loading...
Owner options
Explore your selling options
What's special
Discover and enjoy this beautiful country ranch, near the Rock River with a 3 car garage. Some of the many features include 10 ft. ceilings, six panel doors, bamboo floors, 4 BR, 3 Bath, formal DR, kitchen island with breakfast bar, granite counter tops, walkout to 12x12 deck, pantry, appliances included, and first floor laundry. The finished walkout lower level has a large FR, wet bar, wine refrigerator, hickory cabinets, BR/office, full bath and extra storage room. Extensive landscaping including a large brick patio (15x32) and perennial gardens with flagstone walkways.
Zillow last checked: 8 hours ago
Listing updated: July 18, 2024 at 09:10am
Listed by:
Bob Wright Home:608-221-0477,
Century 21 Affiliated
Bought with:
Lindsey Chrostowski
Source: WIREX MLS,MLS#: 1979047 Originating MLS: South Central Wisconsin MLS
Originating MLS: South Central Wisconsin MLS
Facts & features
Interior
Bedrooms & bathrooms
- Bedrooms: 4
- Bathrooms: 3
- Full bathrooms: 3
- Main level bedrooms: 3
Primary bedroom
- Level: Main
- Area: 208
- Dimensions: 16 x 13
Bedroom 2
- Level: Main
- Area: 132
- Dimensions: 12 x 11
Bedroom 3
- Level: Main
- Area: 121
- Dimensions: 11 x 11
Bedroom 4
- Level: Lower
- Area: 169
- Dimensions: 13 x 13
Bathroom
- Features: At least 1 Tub, Master Bedroom Bath: Full, Master Bedroom Bath, Master Bedroom Bath: Walk-In Shower
Dining room
- Level: Main
- Area: 130
- Dimensions: 13 x 10
Family room
- Level: Lower
- Area: 760
- Dimensions: 38 x 20
Kitchen
- Level: Main
- Area: 286
- Dimensions: 22 x 13
Living room
- Level: Main
- Area: 256
- Dimensions: 16 x 16
Office
- Level: Lower
- Area: 169
- Dimensions: 13 x 13
Heating
- Natural Gas, Forced Air
Cooling
- Central Air
Appliances
- Included: Range/Oven, Refrigerator, Dishwasher, Microwave, Disposal, Water Softener
Features
- Walk-In Closet(s), High Speed Internet, Breakfast Bar, Pantry, Kitchen Island
- Flooring: Wood or Sim.Wood Floors
- Basement: Full,Exposed,Full Size Windows,Walk-Out Access,Partially Finished,Sump Pump,Radon Mitigation System,Concrete
Interior area
- Total structure area: 3,190
- Total interior livable area: 3,190 sqft
- Finished area above ground: 2,040
- Finished area below ground: 1,150
Property
Parking
- Total spaces: 3
- Parking features: 3 Car, Attached, Garage Door Opener
- Attached garage spaces: 3
Features
- Levels: One
- Stories: 1
- Patio & porch: Deck, Patio
Lot
- Size: 1.06 Acres
- Dimensions: 210 x 220
Details
- Parcel number: 012 1515022
- Zoning: Res
- Special conditions: Arms Length
Construction
Type & style
- Home type: SingleFamily
- Architectural style: Ranch
- Property subtype: Single Family Residence
Materials
- Vinyl Siding, Brick
Condition
- 6-10 Years
- New construction: No
- Year built: 2018
Utilities & green energy
- Sewer: Septic Tank
- Water: Well
Community & neighborhood
Location
- Region: Edgerton
- Subdivision: Hickory Riverview
- Municipality: Fulton
Price history
| Date | Event | Price |
|---|---|---|
| 7/17/2024 | Sold | $561,500+0.3%$176/sqft |
Source: | ||
| 6/17/2024 | Contingent | $559,900+3.7%$176/sqft |
Source: | ||
| 6/14/2024 | Listed for sale | $539,900+81.1%$169/sqft |
Source: | ||
| 7/12/2018 | Sold | $298,200+1.1%$93/sqft |
Source: Public Record Report a problem | ||
| 4/6/2018 | Pending sale | $295,000$92/sqft |
Source: Flanagan Realty, LLC #1824271 Report a problem | ||
Public tax history
| Year | Property taxes | Tax assessment |
|---|---|---|
| 2024 | $5,759 +1.1% | $469,600 +3.1% |
| 2023 | $5,696 +8.4% | $455,400 +12.9% |
| 2022 | $5,255 +1.2% | $403,200 +21.3% |
Find assessor info on the county website
Neighborhood: 53534
Nearby schools
GreatSchools rating
- 5/10Yahara Elementary SchoolGrades: K-5Distance: 2.7 mi
- 8/10Edgerton Middle SchoolGrades: 6-8Distance: 3.5 mi
- 6/10Edgerton High SchoolGrades: 9-12Distance: 3.5 mi
Schools provided by the listing agent
- Elementary: Yahara
- Middle: Edgerton
- High: Edgerton
- District: Edgerton
Source: WIREX MLS. This data may not be complete. We recommend contacting the local school district to confirm school assignments for this home.
Get pre-qualified for a loan
At Zillow Home Loans, we can pre-qualify you in as little as 5 minutes with no impact to your credit score.An equal housing lender. NMLS #10287.
Sell for more on Zillow
Get a Zillow Showcase℠ listing at no additional cost and you could sell for .
$603,000
2% more+$12,060
With Zillow Showcase(estimated)$615,060


