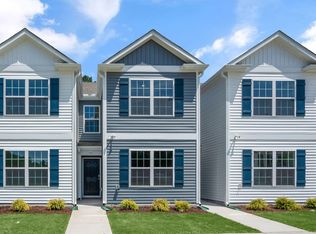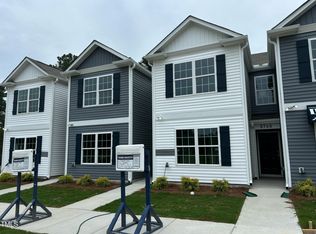Sold for $305,740
$305,740
8728 Asher Gray Way, Raleigh, NC 27616
3beds
1,562sqft
Townhouse, Residential
Built in 2024
1,742.4 Square Feet Lot
$298,600 Zestimate®
$196/sqft
$1,707 Estimated rent
Home value
$298,600
$281,000 - $317,000
$1,707/mo
Zestimate® history
Loading...
Owner options
Explore your selling options
What's special
Come check out Thornton Townes, our new easy living townhome community in North Raleigh. The location is convenient, only 10 miles from Triangle Towne Center, 11 miles from WakeMed Raleigh, 10 miles to downtown Raleigh, and 8 miles to North Hills. This end unit townhome offers a study, perfect for working from home. It also has an open floorplan with a large peninsula looking over the dining and living areas from the kitchen. A space great for entertaining. Upstairs you will find three spacious bedrooms, two full baths and laundry. Our homes feature a Smart Home System, energy efficient lighting package, and a home warranty. *Photos are representative
Zillow last checked: 8 hours ago
Listing updated: October 28, 2025 at 12:26am
Listed by:
Ashley Barber,
DR Horton-Terramor Homes, LLC
Bought with:
Ashley Barber, 328052
DR Horton-Terramor Homes, LLC
Source: Doorify MLS,MLS#: 10036201
Facts & features
Interior
Bedrooms & bathrooms
- Bedrooms: 3
- Bathrooms: 3
- Full bathrooms: 2
- 1/2 bathrooms: 1
Heating
- Central, Zoned
Cooling
- Central Air, Zoned
Appliances
- Included: Dishwasher, Electric Range, Microwave, Plumbed For Ice Maker, Stainless Steel Appliance(s), Water Heater
- Laundry: Inside, Laundry Closet, Upper Level
Features
- Bathtub/Shower Combination, Granite Counters, Kitchen Island, Open Floorplan, Pantry, Quartz Counters, Separate Shower, Smart Home, Smart Thermostat, Smooth Ceilings, Walk-In Closet(s), Walk-In Shower, Wired for Data
- Flooring: Carpet, Vinyl
- Windows: Screens
- Has fireplace: No
- Common walls with other units/homes: End Unit
Interior area
- Total structure area: 1,562
- Total interior livable area: 1,562 sqft
- Finished area above ground: 1,562
- Finished area below ground: 0
Property
Parking
- Total spaces: 2
- Parking features: Additional Parking, Common, On Site
- Uncovered spaces: 2
Accessibility
- Accessibility features: Central Living Area, Level Flooring
Features
- Levels: Two
- Stories: 2
- Patio & porch: Patio
- Exterior features: Rain Gutters
- Pool features: None
- Fencing: Vinyl
- Has view: Yes
Lot
- Size: 1,742 sqft
- Features: Landscaped, Rectangular Lot
Details
- Parcel number: 0
- Special conditions: Standard
Construction
Type & style
- Home type: Townhouse
- Architectural style: Traditional, Transitional
- Property subtype: Townhouse, Residential
- Attached to another structure: Yes
Materials
- Vinyl Siding
- Foundation: Slab
- Roof: Shingle
Condition
- New construction: Yes
- Year built: 2024
- Major remodel year: 2024
Details
- Builder name: D.R. Horton
Utilities & green energy
- Sewer: Public Sewer
- Water: Public
- Utilities for property: Cable Available, Sewer Connected, Water Available
Community & neighborhood
Community
- Community features: Sidewalks
Location
- Region: Raleigh
- Subdivision: Thornton Townes
HOA & financial
HOA
- Has HOA: Yes
- HOA fee: $125 monthly
- Amenities included: Maintenance Grounds
- Services included: Maintenance Grounds
Other
Other facts
- Road surface type: Asphalt
Price history
| Date | Event | Price |
|---|---|---|
| 10/11/2024 | Sold | $305,740-0.1%$196/sqft |
Source: | ||
| 9/13/2024 | Pending sale | $305,990$196/sqft |
Source: | ||
| 8/30/2024 | Price change | $305,990+0.7%$196/sqft |
Source: | ||
| 8/12/2024 | Price change | $303,990-4.4%$195/sqft |
Source: | ||
| 7/22/2024 | Price change | $317,990-3%$204/sqft |
Source: | ||
Public tax history
Tax history is unavailable.
Neighborhood: Northeast Raleigh
Nearby schools
GreatSchools rating
- 4/10Wildwood Forest ElementaryGrades: PK-5Distance: 0.4 mi
- 1/10East Millbrook MiddleGrades: 6-8Distance: 3.3 mi
- 8/10Wakefield HighGrades: 9-12Distance: 5.6 mi
Schools provided by the listing agent
- Elementary: Wake - Wildwood Forest
- Middle: Wake - East Millbrook
- High: Wake - Wakefield
Source: Doorify MLS. This data may not be complete. We recommend contacting the local school district to confirm school assignments for this home.
Get a cash offer in 3 minutes
Find out how much your home could sell for in as little as 3 minutes with a no-obligation cash offer.
Estimated market value$298,600
Get a cash offer in 3 minutes
Find out how much your home could sell for in as little as 3 minutes with a no-obligation cash offer.
Estimated market value
$298,600

