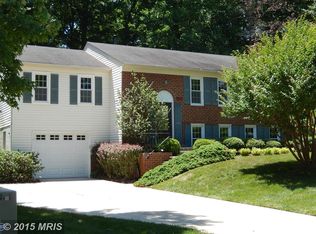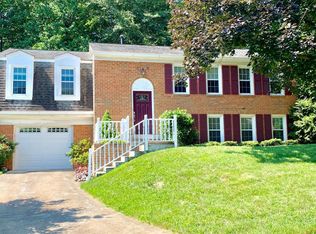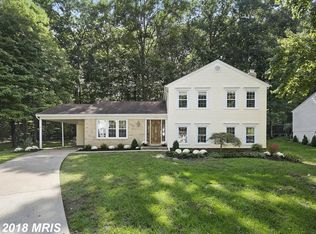Sold for $805,000
$805,000
8729 Cuttermill Pl, Springfield, VA 22153
5beds
2,867sqft
Single Family Residence
Built in 1972
8,400 Square Feet Lot
$813,200 Zestimate®
$281/sqft
$4,059 Estimated rent
Home value
$813,200
$764,000 - $870,000
$4,059/mo
Zestimate® history
Loading...
Owner options
Explore your selling options
What's special
Surprisingly Spacious inside and out, this light-filled, Classic 3-level Center Hall Colonial is an excellent choice for your Forever Home. You will be impressed with all the Flexible Options its 20-room Floorplan offer for both Communal Gathering spaces and Private Rooms for Work, Study and Hobbies. It checks all the boxes for Popular Amenities such as: Well-appointed Kitchen with Breakfast Bar, Family Room off kitchen, first floor Powder Room, Four Bedrooms Upstairs, Owner's Suite with Dual Sink extended Vanity, Main Level Laundry Room and Fenced Rear Yard backing to Wooded Common Area. Great Location, convenient to Shopping, Restaurants and Parks. Quick Commute with short drive to I-95, I-395, Fairfax County Parkway and Springfield-Franconia Metro. Sought-after West Springfield School Pyramid, too!
Zillow last checked: 8 hours ago
Listing updated: May 13, 2025 at 10:46am
Listed by:
Marty Merriam 703-795-0099,
Long & Foster Real Estate, Inc.
Bought with:
Blake Davenport, 0225222211
TTR Sotheby's International Realty
Josh Relin
TTR Sotheby's International Realty
Source: Bright MLS,MLS#: VAFX2228664
Facts & features
Interior
Bedrooms & bathrooms
- Bedrooms: 5
- Bathrooms: 4
- Full bathrooms: 3
- 1/2 bathrooms: 1
- Main level bathrooms: 1
Primary bedroom
- Features: Flooring - Carpet, Lighting - Pendants, Attached Bathroom, Walk-In Closet(s)
- Level: Upper
- Area: 221 Square Feet
- Dimensions: 17 x 13
Bedroom 2
- Features: Ceiling Fan(s), Flooring - Carpet, Built-in Features
- Level: Upper
- Area: 140 Square Feet
- Dimensions: 14 x 10
Bedroom 3
- Features: Ceiling Fan(s), Built-in Features, Flooring - Carpet, Window Treatments
- Level: Upper
- Area: 182 Square Feet
- Dimensions: 14 x 13
Bedroom 4
- Features: Ceiling Fan(s), Flooring - Carpet
- Level: Upper
- Area: 110 Square Feet
- Dimensions: 11 x 10
Bedroom 5
- Features: Built-in Features, Lighting - Ceiling, Flooring - Ceramic Tile
- Level: Lower
- Area: 90 Square Feet
- Dimensions: 10 x 9
Primary bathroom
- Features: Lighting - Pendants, Flooring - Ceramic Tile, Double Sink, Crown Molding, Bathroom - Tub Shower
- Level: Upper
Bathroom 2
- Features: Bathroom - Tub Shower, Crown Molding
- Level: Upper
Bathroom 3
- Features: Bathroom - Stall Shower, Flooring - Carpet
- Level: Lower
Den
- Features: Lighting - Ceiling
- Level: Lower
- Area: 130 Square Feet
- Dimensions: 10 x 13
Dining room
- Features: Chair Rail, Crown Molding, Flooring - HardWood, Window Treatments
- Level: Main
- Area: 121 Square Feet
- Dimensions: 11 x 11
Family room
- Features: Fireplace - Wood Burning, Flooring - HardWood, Window Treatments
- Level: Main
- Area: 204 Square Feet
- Dimensions: 17 x 12
Foyer
- Features: Flooring - HardWood, Lighting - Pendants
- Level: Main
Half bath
- Features: Flooring - Ceramic Tile
- Level: Main
Kitchen
- Features: Breakfast Bar, Breakfast Nook, Granite Counters, Crown Molding, Flooring - Ceramic Tile, Eat-in Kitchen, Recessed Lighting, Window Treatments
- Level: Main
- Area: 192 Square Feet
- Dimensions: 12 x 16
Laundry
- Features: Flooring - Laminated, Crown Molding
- Level: Main
- Area: 42 Square Feet
- Dimensions: 6 x 7
Living room
- Features: Crown Molding, Flooring - HardWood, Lighting - Pendants, Window Treatments
- Level: Main
- Area: 204 Square Feet
- Dimensions: 12 x 17
Office
- Features: Lighting - Ceiling
- Level: Lower
- Area: 96 Square Feet
- Dimensions: 12 x 8
Recreation room
- Features: Built-in Features, Lighting - Wall sconces, Lighting - Ceiling
- Level: Lower
- Area: 231 Square Feet
- Dimensions: 21 x 11
Storage room
- Features: Lighting - Ceiling
- Level: Lower
Utility room
- Level: Lower
- Area: 36 Square Feet
- Dimensions: 6 x 6
Heating
- Forced Air, Natural Gas
Cooling
- Central Air, Electric
Appliances
- Included: Refrigerator, Cooktop, Oven, Dishwasher, Disposal, Washer, Dryer, Freezer, Microwave, Ice Maker, Double Oven, Gas Water Heater
- Laundry: Main Level, Laundry Room
Features
- Ceiling Fan(s)
- Flooring: Hardwood, Carpet, Ceramic Tile
- Doors: French Doors, Storm Door(s)
- Windows: Double Pane Windows, Vinyl Clad, Window Treatments
- Basement: Connecting Stairway
- Number of fireplaces: 1
- Fireplace features: Brick, Mantel(s), Glass Doors
Interior area
- Total structure area: 3,008
- Total interior livable area: 2,867 sqft
- Finished area above ground: 2,008
- Finished area below ground: 859
Property
Parking
- Total spaces: 2
- Parking features: Concrete, Attached Carport, Driveway
- Carport spaces: 1
- Uncovered spaces: 1
Accessibility
- Accessibility features: None
Features
- Levels: Three
- Stories: 3
- Patio & porch: Deck
- Exterior features: Lighting, Sidewalks
- Pool features: None
- Fencing: Back Yard
Lot
- Size: 8,400 sqft
- Features: No Thru Street, Backs to Trees, Backs - Parkland, Landscaped
Details
- Additional structures: Above Grade, Below Grade
- Parcel number: 0893 06 0102
- Zoning: 131
- Special conditions: Standard
Construction
Type & style
- Home type: SingleFamily
- Architectural style: Colonial
- Property subtype: Single Family Residence
Materials
- Brick, Vinyl Siding
- Foundation: Other
- Roof: Shingle,Asphalt
Condition
- New construction: No
- Year built: 1972
Details
- Builder model: CHELSEA III
Utilities & green energy
- Sewer: Public Sewer
- Water: Public
- Utilities for property: Fiber Optic
Community & neighborhood
Location
- Region: Springfield
- Subdivision: Rolling Valley
HOA & financial
HOA
- Has HOA: Yes
- HOA fee: $140 annually
- Amenities included: Common Grounds
- Services included: Common Area Maintenance, Management, Reserve Funds
- Association name: SPRINGFIELD STATION HOA
Other
Other facts
- Listing agreement: Exclusive Right To Sell
- Ownership: Fee Simple
Price history
| Date | Event | Price |
|---|---|---|
| 5/13/2025 | Sold | $805,000+3.2%$281/sqft |
Source: | ||
| 4/5/2025 | Pending sale | $779,900$272/sqft |
Source: | ||
| 4/3/2025 | Listed for sale | $779,900+41.4%$272/sqft |
Source: | ||
| 10/16/2018 | Listing removed | $551,490-11.8%$192/sqft |
Source: Auction.com Report a problem | ||
| 10/6/2018 | Listed for sale | -- |
Source: Auction.com Report a problem | ||
Public tax history
| Year | Property taxes | Tax assessment |
|---|---|---|
| 2025 | $8,892 +0.3% | $769,210 +0.5% |
| 2024 | $8,866 +7.9% | $765,260 +5.1% |
| 2023 | $8,214 +1.7% | $727,880 +3% |
Find assessor info on the county website
Neighborhood: 22153
Nearby schools
GreatSchools rating
- 7/10Hunt Valley Elementary SchoolGrades: PK-6Distance: 0.5 mi
- 6/10Irving Middle SchoolGrades: 7-8Distance: 2.1 mi
- 9/10West Springfield High SchoolGrades: 9-12Distance: 2.1 mi
Schools provided by the listing agent
- Elementary: Hunt Valley
- Middle: Irving
- High: West Springfield
- District: Fairfax County Public Schools
Source: Bright MLS. This data may not be complete. We recommend contacting the local school district to confirm school assignments for this home.
Get a cash offer in 3 minutes
Find out how much your home could sell for in as little as 3 minutes with a no-obligation cash offer.
Estimated market value$813,200
Get a cash offer in 3 minutes
Find out how much your home could sell for in as little as 3 minutes with a no-obligation cash offer.
Estimated market value
$813,200


