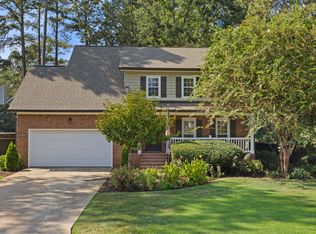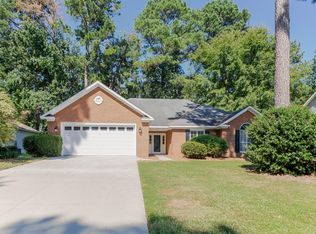Sold for $311,500
$311,500
873 Chase Road, Evans, GA 30809
4beds
2,554sqft
Single Family Residence
Built in 1991
0.31 Acres Lot
$312,900 Zestimate®
$122/sqft
$2,249 Estimated rent
Home value
$312,900
$294,000 - $332,000
$2,249/mo
Zestimate® history
Loading...
Owner options
Explore your selling options
What's special
BACK ON THE MARKET! Here is your chance again to make this home YOURS! Now offered with a flooring allowance so you can customize to your taste! Welcome to this beautiful 4BR/2.5BA home on a spacious corner lot in the heart of Evans—With no HOA and zoned for highly rated Columbia County schools- this home is ideal for your entire family! The main level features a welcoming great room with fireplace, formal dining, and an open eat-in kitchen. The showstopper is the 15'×30' sunroom spanning the entire back of the home—perfect for gatherings, workouts, play space, or a year-round retreat.
Upstairs offers a generous primary suite with two walk-in closets, garden tub, separate shower, and double vanities, plus three additional bedrooms, a full bath, and a convenient upstairs laundry. Need more space? An extra flex room works for an office, hobbies, or playroom.
Outside, a fenced backyard provides privacy and room to roam, and the side-entry oversized 2-car garage adds easy access and storage. Minutes to schools, shopping, dining, and parks—this Evans location delivers everyday convenience with neighborhood charm. Schedule your private tour today! Great home with a great price!
Zillow last checked: 8 hours ago
Listing updated: November 08, 2025 at 04:45am
Listed by:
Kayla Anthony 706-414-0890,
Re/max True Advantage
Bought with:
Larry Ramsey, 276942
EXP Realty, LLC
Source: Hive MLS,MLS#: 544264
Facts & features
Interior
Bedrooms & bathrooms
- Bedrooms: 4
- Bathrooms: 3
- Full bathrooms: 2
- 1/2 bathrooms: 1
Primary bedroom
- Level: Upper
- Dimensions: 12 x 12
Bedroom 2
- Level: Upper
- Dimensions: 10 x 12
Bedroom 3
- Level: Upper
- Dimensions: 10 x 12
Bedroom 4
- Level: Upper
- Dimensions: 12 x 11
Dining room
- Level: Main
- Dimensions: 12 x 12
Great room
- Level: Main
- Dimensions: 10 x 12
Kitchen
- Level: Main
- Dimensions: 12 x 10
Sunroom
- Level: Main
- Dimensions: 9 x 15
Heating
- Forced Air
Cooling
- Ceiling Fan(s), Central Air
Appliances
- Included: Built-In Microwave, Disposal, Dryer, Electric Range, Gas Water Heater, See Remarks, Washer, Other
Features
- Blinds, Cable Available, Eat-in Kitchen, Entrance Foyer, Garden Tub, Gas Dryer Hookup, Pantry, Security System, See Remarks, Smoke Detector(s), Walk-In Closet(s), Washer Hookup, Wired for Data, Other, Electric Dryer Hookup
- Flooring: Carpet, Ceramic Tile, Luxury Vinyl
- Attic: Pull Down Stairs
- Number of fireplaces: 1
- Fireplace features: Great Room
Interior area
- Total structure area: 2,554
- Total interior livable area: 2,554 sqft
Property
Parking
- Parking features: Attached, Concrete, Garage, Garage Door Opener
Features
- Levels: Two
- Patio & porch: Deck, Porch, Sun Room
- Exterior features: Storm Door(s)
- Fencing: Fenced
Lot
- Size: 0.31 Acres
- Dimensions: 131 x 102
- Features: Landscaped, Other, See Remarks
Details
- Parcel number: 077i062
Construction
Type & style
- Home type: SingleFamily
- Architectural style: Two Story
- Property subtype: Single Family Residence
Materials
- Brick, Vinyl Siding
- Foundation: Crawl Space
- Roof: Composition
Condition
- New construction: No
- Year built: 1991
Utilities & green energy
- Sewer: Public Sewer
- Water: Public
Community & neighborhood
Community
- Community features: Street Lights
Location
- Region: Evans
- Subdivision: Bridlewood
HOA & financial
HOA
- Has HOA: No
Other
Other facts
- Listing terms: Cash,Conventional,FHA,VA Loan
Price history
| Date | Event | Price |
|---|---|---|
| 11/7/2025 | Sold | $311,500+0.5%$122/sqft |
Source: | ||
| 10/20/2025 | Pending sale | $309,800$121/sqft |
Source: | ||
| 9/21/2025 | Listed for sale | $309,800$121/sqft |
Source: | ||
| 9/7/2025 | Pending sale | $309,800$121/sqft |
Source: | ||
| 8/21/2025 | Price change | $309,8000%$121/sqft |
Source: | ||
Public tax history
| Year | Property taxes | Tax assessment |
|---|---|---|
| 2025 | $3,308 +1.9% | $340,663 +6.8% |
| 2024 | $3,247 +5.6% | $319,046 +7.7% |
| 2023 | $3,074 +7.1% | $296,195 +9.5% |
Find assessor info on the county website
Neighborhood: 30809
Nearby schools
GreatSchools rating
- 8/10River Ridge Elementary SchoolGrades: PK-5Distance: 0.5 mi
- 6/10Riverside Middle SchoolGrades: 6-8Distance: 0.8 mi
- 9/10Greenbrier High SchoolGrades: 9-12Distance: 5.3 mi
Schools provided by the listing agent
- Elementary: River Ridge
- Middle: Riverside
- High: Greenbrier
Source: Hive MLS. This data may not be complete. We recommend contacting the local school district to confirm school assignments for this home.
Get pre-qualified for a loan
At Zillow Home Loans, we can pre-qualify you in as little as 5 minutes with no impact to your credit score.An equal housing lender. NMLS #10287.
Sell for more on Zillow
Get a Zillow Showcase℠ listing at no additional cost and you could sell for .
$312,900
2% more+$6,258
With Zillow Showcase(estimated)$319,158

