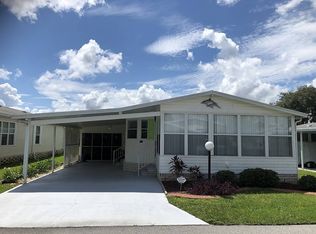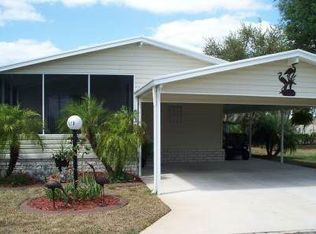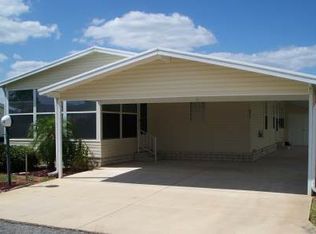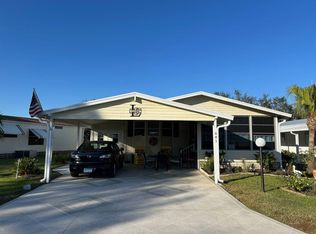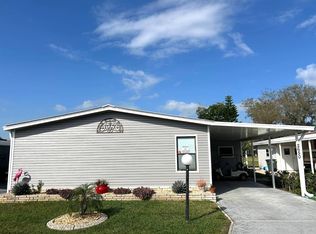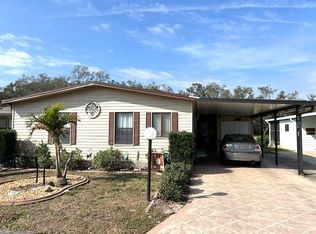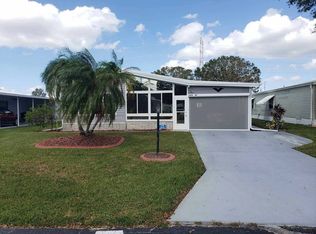Monthly Lot Rent in this park is $577. Welcome to your new home! This meticulously maintained 2-bedroom, 2-bathroom park home is a gem waiting for you. Built in 2007, this 1248 sq ft residence is fully furnished, providing a turnkey living experience for your convenience. As you enter, you'll be embraced by the warmth of this quality-built home. The open-concept design features an inviting island kitchen, making it a perfect space for entertaining friends and family. The Florida room, adorned with newer windows, expands your living area, allowing you to enjoy the beautiful surroundings in comfort. The interior boasts cathedral ceilings and laminate floors throughout, creating an elegant and cohesive atmosphere. The large inside laundry adds a practical touch, while a spacious storage shed workshop provides ample space for your tools and belongings. New hot water heater. New Washer. This residence is situated in the newest section of a fabulous, gated community, offering security and a sense of community. Don't miss the opportunity to make this newer park home yours - a perfect blend of comfort, style, and convenience awaits you in this welcoming enclave. Golf Cart Included.
For sale
$69,900
873 E Ridley Way, Avon Park, FL 33825
2beds
1,248sqft
Est.:
Manufactured Home
Built in 2007
-- sqft lot
$103,000 Zestimate®
$56/sqft
$-- HOA
What's special
Spacious storage shed workshopInviting island kitchenFlorida roomNew washerNew hot water heaterOpen-concept designLaminate floors
- 568 days |
- 194 |
- 7 |
Zillow last checked: 8 hours ago
Listing updated: November 03, 2025 at 06:10am
Listed by:
Rachel Alvarez 609-805-5533,
Gold Star Manufactured Home Sales
Source: My State MLS,MLS#: 11233455
Facts & features
Interior
Bedrooms & bathrooms
- Bedrooms: 2
- Bathrooms: 2
- Full bathrooms: 2
Kitchen
- Features: Open, Laminate Counters
Basement
- Area: 0
Heating
- Forced Air
Cooling
- Central
Appliances
- Included: Dishwasher, Disposal, Dryer, Refrigerator, Microwave, Oven, Washer, Water Heater
Features
- Has basement: No
- Has fireplace: No
- Furnished: Yes
Interior area
- Total structure area: 1,248
- Total interior livable area: 1,248 sqft
- Finished area above ground: 1,248
Video & virtual tour
Property
Details
- On leased land: Yes
- Lease amount: $577
Construction
Type & style
- Home type: MobileManufactured
- Property subtype: Manufactured Home
Materials
- Vinyl Siding
- Roof: Asphalt
Condition
- New construction: No
- Year built: 2007
Utilities & green energy
- Electric: Amps(0)
Community & HOA
HOA
- Has HOA: No
Location
- Region: Avon Park
Financial & listing details
- Price per square foot: $56/sqft
- Date on market: 7/3/2024
- Date available: 01/02/2024
- Listing agreement: Exclusive
Rachel Alvarez
(609) 805-5533
By pressing Contact Agent, you agree that the real estate professional identified above may call/text you about your search, which may involve use of automated means and pre-recorded/artificial voices. You don't need to consent as a condition of buying any property, goods, or services. Message/data rates may apply. You also agree to our Terms of Use. Zillow does not endorse any real estate professionals. We may share information about your recent and future site activity with your agent to help them understand what you're looking for in a home.
Estimated market value
$103,000
$82,000 - $125,000
$1,354/mo
Price history
Price history
| Date | Event | Price |
|---|---|---|
| 5/15/2025 | Price change | $69,900-12.5%$56/sqft |
Source: My State MLS #11233455 Report a problem | ||
| 3/12/2025 | Price change | $79,900-5.9%$64/sqft |
Source: My State MLS #11233455 Report a problem | ||
| 1/1/2025 | Price change | $84,900-5.6%$68/sqft |
Source: My State MLS #11233455 Report a problem | ||
| 6/16/2024 | Price change | $89,900-7.8%$72/sqft |
Source: My State MLS #11233455 Report a problem | ||
| 1/3/2024 | Listed for sale | $97,500+56%$78/sqft |
Source: My State MLS #11233455 Report a problem | ||
Public tax history
Public tax history
Tax history is unavailable.BuyAbility℠ payment
Est. payment
$452/mo
Principal & interest
$344
Property taxes
$84
Home insurance
$24
Climate risks
Neighborhood: 33825
Nearby schools
GreatSchools rating
- 5/10Memorial Elementary SchoolGrades: K-5Distance: 0.9 mi
- 3/10Avon Park Middle SchoolGrades: 6-8Distance: 3.5 mi
- 4/10Avon Park High SchoolGrades: PK,9-12Distance: 3.4 mi
