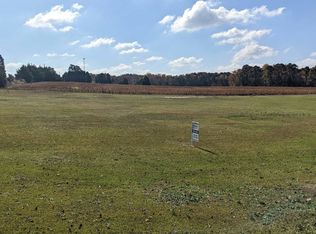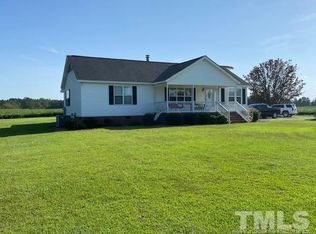Sold for $380,000
$380,000
873 Gilbert Road, Benson, NC 27504
3beds
1,828sqft
Single Family Residence
Built in 2020
0.72 Acres Lot
$380,900 Zestimate®
$208/sqft
$1,924 Estimated rent
Home value
$380,900
$358,000 - $408,000
$1,924/mo
Zestimate® history
Loading...
Owner options
Explore your selling options
What's special
New Construction that is MOVE-IN READY!! Modern Farmhouse in Benson, NC -minutes to I-40 for EASY Commute to Raleigh or Fayetteville NC with Over 1800 Heated SF- Large WIDE Front and Rear Country Porches and ATTACHED REAR Custom CARPORTS for Plenty of Parking Spaces NOT in a SUBDIVISION!
STUNNING CUSTOM BUILT RANCH Loaded with CURB Appeal with an Elegant Entry DOUBLE Front Door! FEATURES Include: Open SPLIT Bedroom floor plan with LVP flooring throughout the kitchen, dining, and living areas. The spacious living room centers around a striking fireplace with BUILT-IN bookcases, creating a cozy and inviting atmosphere. The kitchen is a highlight, with a large ISLAND, sleek QUARTZ countertops, and UPGRADED stainless steel appliances—perfect for cooking and entertaining.
The owner's suite features tray ceilings, a dual vanity, a large walk-in closet, and a gorgeous WALK-IN SPECIALLY DESIGNED TILE shower. The laundry room is spacious and includes tile floors and a handy utility sink.
Lots of Beautiful FIXTURES and TRIM WORK including DROP ZONE Between Laundry and Kitchen.
Situated on a .72-acre lot NOT IN A SUBDIVISION, this home offers plenty of room to enjoy both indoor and outdoor living.
Located just minutes to downtown Benson where there are charming restaurants and shops PLUS you'll have easy access to Raleigh, I-40, I-95, and Hwy 301. Don't miss out on this amazing opportunity—schedule your showing today!
Zillow last checked: 8 hours ago
Listing updated: February 14, 2025 at 08:32am
Listed by:
Beth Hines 919-868-6316,
RE/MAX Southland Realty II
Bought with:
Michele Saar, 290910
EXP Realty LLC - C
Source: Hive MLS,MLS#: 100482651 Originating MLS: Johnston County Association of REALTORS
Originating MLS: Johnston County Association of REALTORS
Facts & features
Interior
Bedrooms & bathrooms
- Bedrooms: 3
- Bathrooms: 3
- Full bathrooms: 2
- 1/2 bathrooms: 1
Primary bedroom
- Level: Main
- Dimensions: 14 x 15
Bedroom 2
- Level: Main
- Dimensions: 10.5 x 11.7
Bedroom 3
- Level: Main
- Dimensions: 10.4 x 11.7
Dining room
- Level: Main
- Dimensions: 9.7 x 12
Family room
- Level: Main
- Dimensions: 18.3 x 20
Kitchen
- Level: Main
- Dimensions: 10.3 x 12
Other
- Description: Carport
- Level: Main
- Dimensions: 27.4 x 25.5
Utility room
- Level: Main
- Dimensions: 6 x 9.9
Heating
- Heat Pump, Electric
Cooling
- Central Air
Appliances
- Included: Electric Oven, Refrigerator, Range, Ice Maker, Dishwasher
- Laundry: Laundry Room
Features
- Walk-in Closet(s), Tray Ceiling(s), High Ceilings, Mud Room, Solid Surface, Bookcases, Kitchen Island, Ceiling Fan(s), Pantry, Walk-in Shower, Walk-In Closet(s)
- Flooring: Carpet, LVT/LVP, Tile
- Basement: None
Interior area
- Total structure area: 1,828
- Total interior livable area: 1,828 sqft
Property
Parking
- Parking features: Attached, Covered, Concrete, On Site, Paved
- Has attached garage: Yes
Accessibility
- Accessibility features: None
Features
- Levels: One
- Stories: 1
- Patio & porch: Covered, Porch
- Fencing: None
Lot
- Size: 0.72 Acres
Details
- Parcel number: 07f08050z
- Zoning: RAG
- Special conditions: Standard
Construction
Type & style
- Home type: SingleFamily
- Property subtype: Single Family Residence
Materials
- Vinyl Siding
- Foundation: Slab
- Roof: Shingle
Condition
- New construction: Yes
- Year built: 2020
Utilities & green energy
- Sewer: Septic Tank
Community & neighborhood
Security
- Security features: Smoke Detector(s)
Location
- Region: Benson
- Subdivision: Not In Subdivision
Other
Other facts
- Listing agreement: Exclusive Right To Sell
- Listing terms: Cash,Conventional,FHA,USDA Loan
Price history
| Date | Event | Price |
|---|---|---|
| 2/14/2025 | Sold | $380,000-3.8%$208/sqft |
Source: | ||
| 1/17/2025 | Pending sale | $394,900$216/sqft |
Source: | ||
| 1/17/2025 | Contingent | $394,900$216/sqft |
Source: | ||
| 1/7/2025 | Listed for sale | $394,900+605.2%$216/sqft |
Source: | ||
| 4/18/2023 | Sold | $56,000+40%$31/sqft |
Source: Public Record Report a problem | ||
Public tax history
| Year | Property taxes | Tax assessment |
|---|---|---|
| 2025 | $2,405 +1124.7% | $378,690 +1462.3% |
| 2024 | $196 +2.5% | $24,240 |
| 2023 | $192 -4.8% | $24,240 |
Find assessor info on the county website
Neighborhood: 27504
Nearby schools
GreatSchools rating
- 7/10Benson MiddleGrades: 5-8Distance: 2.3 mi
- 4/10South Johnston HighGrades: 9-12Distance: 1.4 mi
- 8/10Benson ElementaryGrades: PK-4Distance: 2.5 mi
Schools provided by the listing agent
- Elementary: Benson
- Middle: Benson
- High: South Johnston
Source: Hive MLS. This data may not be complete. We recommend contacting the local school district to confirm school assignments for this home.
Get a cash offer in 3 minutes
Find out how much your home could sell for in as little as 3 minutes with a no-obligation cash offer.
Estimated market value$380,900
Get a cash offer in 3 minutes
Find out how much your home could sell for in as little as 3 minutes with a no-obligation cash offer.
Estimated market value
$380,900

