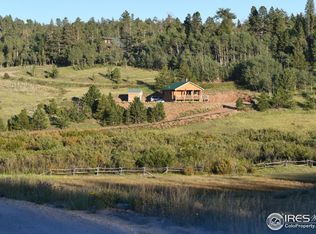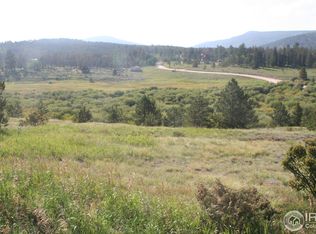Sold for $595,000
$595,000
873 Huron Rd, Red Feather Lakes, CO 80545
3beds
2,741sqft
Residential-Detached, Residential
Built in 1998
3.68 Acres Lot
$611,400 Zestimate®
$217/sqft
$2,863 Estimated rent
Home value
$611,400
$581,000 - $642,000
$2,863/mo
Zestimate® history
Loading...
Owner options
Explore your selling options
What's special
Filing 11 Lot 115A. Mountain retreat in Crystal Lakes - year-round access & stunning views nestled in the heart of Crystal Lakes, just a short jaunt from Red Feather Lakes Village. This beautiful mountain home offers year-round accessibility and breathtaking Colorado scenery. Step inside to discover a wealth of new upgrades, including refinished oak floors in the kitchen and dining room, fresh carpet throughout, updated blinds, modern kitchen appliances, and a high-efficiency Lennox furnace. The septic system and leach field were replaced in 2015, ensuring peace of mind. Start your mornings with coffee on the expansive wrap-around porch, where 360-degree mountain views stretch as far as the eye can see. Overlooking the North Fork of the Poudre-prime moose habitat-this property is a dream for wildlife enthusiasts. Designed for comfort and space, the home features a welcoming loft perfect for family recreation or additional sleeping quarters. The main-floor great room boasts a stunning stone fireplace and large windows that frame the breathtaking mountain backdrop. The primary bedroom is conveniently located on the main level and shares a full bath. Downstairs, the spacious basement offers two bedrooms, a family room, a 3/4 bath, and laundry facilities. Storage is abundant, with direct access to an ATV/tool/fishing storage garage, complete with a manual overhead door leading to the exterior. Don't miss this incredible opportunity to own a piece of Colorado's mountain paradise! Beyond the home, Crystal Lakes offers endless recreational opportunities, including hiking and biking trails, fishing, and wildlife viewing.
Zillow last checked: 8 hours ago
Listing updated: September 26, 2025 at 02:10pm
Listed by:
Cora Hall 970-881-2500,
Lone Pine Realty,
David W Birks 970-420-3791,
Lone Pine Realty
Bought with:
Cora Hall
Lone Pine Realty
Source: IRES,MLS#: 1029261
Facts & features
Interior
Bedrooms & bathrooms
- Bedrooms: 3
- Bathrooms: 2
- Full bathrooms: 1
- 3/4 bathrooms: 1
- Main level bedrooms: 1
Primary bedroom
- Area: 168
- Dimensions: 12 x 14
Bedroom 2
- Area: 110
- Dimensions: 10 x 11
Bedroom 3
- Area: 110
- Dimensions: 10 x 11
Dining room
- Area: 180
- Dimensions: 12 x 15
Family room
- Area: 224
- Dimensions: 16 x 14
Kitchen
- Area: 168
- Dimensions: 12 x 14
Heating
- Forced Air, Wood Stove, 2 or More Heat Sources
Cooling
- Ceiling Fan(s)
Appliances
- Included: Electric Range/Oven, Self Cleaning Oven, Continuous-cleaning Oven, Dishwasher, Refrigerator, Washer, Dryer, Microwave, Disposal
- Laundry: Washer/Dryer Hookups, Main Level
Features
- Study Area, Central Vacuum, Eat-in Kitchen, Separate Dining Room, Cathedral/Vaulted Ceilings, Open Floorplan, Stain/Natural Trim, Loft, Kitchen Island, Split Bedroom Floor Plan, Open Floor Plan
- Flooring: Wood, Wood Floors, Carpet, Other
- Windows: Window Coverings, Bay Window(s), Double Pane Windows, Bay or Bow Window
- Basement: Partially Finished,Radon Unknown
- Has fireplace: Yes
- Fireplace features: Circulating, Great Room, Fireplace Tools Included
Interior area
- Total structure area: 2,741
- Total interior livable area: 2,741 sqft
- Finished area above ground: 1,606
- Finished area below ground: 1,135
Property
Parking
- Total spaces: 1
- Parking features: >8' Garage Door
- Attached garage spaces: 1
- Details: Garage Type: Attached
Accessibility
- Accessibility features: Level Lot, Main Floor Bath, Accessible Bedroom
Features
- Levels: One and One Half
- Stories: 1
- Patio & porch: Deck
- Exterior features: Recreation Association Required
- Has view: Yes
- View description: Mountain(s), Water, Panoramic
- Has water view: Yes
- Water view: Water
Lot
- Size: 3.68 Acres
- Features: Corner Lot, Level, Sloped, Meadow
Details
- Parcel number: R0654159
- Zoning: E1
- Special conditions: Private Owner
Construction
Type & style
- Home type: SingleFamily
- Architectural style: Contemporary/Modern
- Property subtype: Residential-Detached, Residential
Materials
- Wood/Frame, Wood Siding
- Roof: Composition
Condition
- Not New, Previously Owned
- New construction: No
- Year built: 1998
Utilities & green energy
- Sewer: Septic, Septic Field
- Water: Well, Well
- Utilities for property: Propane, Trash: Crystal Lakes (included in HOA fees)
Community & neighborhood
Location
- Region: Red Feather Lakes
- Subdivision: Crystal Lakes 11th Lcr Of Lts 115 & 116
HOA & financial
HOA
- Has HOA: Yes
- HOA fee: $799 annually
- Services included: Common Amenities, Trash, Snow Removal, Management
- Second HOA fee: $475 annually
Other
Other facts
- Listing terms: Cash,Conventional,FHA,VA Loan
- Road surface type: Gravel
Price history
| Date | Event | Price |
|---|---|---|
| 9/26/2025 | Sold | $595,000-5.5%$217/sqft |
Source: | ||
| 8/12/2025 | Pending sale | $629,900$230/sqft |
Source: | ||
| 7/24/2025 | Price change | $629,900-4.5%$230/sqft |
Source: | ||
| 6/12/2025 | Price change | $659,900-2.2%$241/sqft |
Source: | ||
| 3/27/2025 | Listed for sale | $674,900+76.7%$246/sqft |
Source: | ||
Public tax history
| Year | Property taxes | Tax assessment |
|---|---|---|
| 2024 | $3,460 +33.6% | $41,667 -1% |
| 2023 | $2,590 -1% | $42,072 +53.1% |
| 2022 | $2,617 +2.6% | $27,487 -2.8% |
Find assessor info on the county website
Neighborhood: 80545
Nearby schools
GreatSchools rating
- NARed Feather Lakes Elementary SchoolGrades: K-5Distance: 0.9 mi
- 7/10Cache La Poudre Middle SchoolGrades: 6-8Distance: 30 mi
- 7/10Poudre High SchoolGrades: 9-12Distance: 32.5 mi
Schools provided by the listing agent
- Elementary: Red Feather
- Middle: Cache La Poudre
- High: Poudre
Source: IRES. This data may not be complete. We recommend contacting the local school district to confirm school assignments for this home.

Get pre-qualified for a loan
At Zillow Home Loans, we can pre-qualify you in as little as 5 minutes with no impact to your credit score.An equal housing lender. NMLS #10287.

