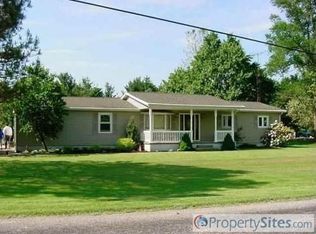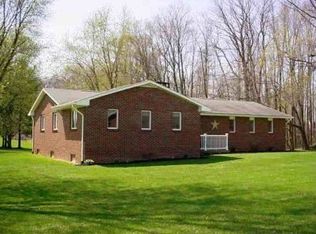Sold for $285,000
$285,000
873 Jentes Rd, Wooster, OH 44691
3beds
1,676sqft
Single Family Residence
Built in 1967
0.98 Acres Lot
$299,900 Zestimate®
$170/sqft
$2,180 Estimated rent
Home value
$299,900
$282,000 - $321,000
$2,180/mo
Zestimate® history
Loading...
Owner options
Explore your selling options
What's special
Welcome to 873 Jentes Rd. Solid Brick, very well constructed rance home on a beautiful, peaceful .98 acre setting in Northern Wooster. Easy access to Interstate 71, minutes from shopping, medical and all the Wooster has to offer.
3 bedroom, 2 full bath. Owners suite with its own full bath. Two additional large bedrooms share the second full bath. The well appointed kitchen with ceramic tile flooring (2023) allows for easy access to the dining room and living areas. A very nice 2-sided gas fireplace adds warmth to the living areas. Very handsome hardwood flooring (2023) was recently added to most of the first floor living areas. From the dining area you are provided access to the spacious back yard that is surrounded by trees and a small creek to the back of the property.
Downstairs you will find a fourth bedroom. Fun bar and recreational area. Large laundry and toilet area. The basement is very dry and has been professionally waterproofed with a lifetime guarantee.
The current owners called this wonderful place home for over 50 years. It is time for new owners and new memories to be made.
Seamless gutters 2023
Neutral wall and ceiling paint throughout most of the main floor.
Super clean and move in ready! Call your favorite Realtor for a showing today.
Zillow last checked: 8 hours ago
Listing updated: May 27, 2025 at 06:02am
Listing Provided by:
Linda L Wengerd wengerdl@gmail.com330-464-9175,
RE/MAX Showcase
Bought with:
Kim Merckle, 2001015588
Cutler Real Estate
Source: MLS Now,MLS#: 5109144 Originating MLS: Wayne Holmes Association of REALTORS
Originating MLS: Wayne Holmes Association of REALTORS
Facts & features
Interior
Bedrooms & bathrooms
- Bedrooms: 3
- Bathrooms: 3
- Full bathrooms: 2
- 1/2 bathrooms: 1
- Main level bathrooms: 2
- Main level bedrooms: 3
Primary bedroom
- Description: Flooring: Hardwood
- Level: First
- Dimensions: 13 x 13
Bedroom
- Description: Flooring: Carpet
- Level: First
- Dimensions: 13 x 9
Bedroom
- Description: Flooring: Carpet
- Level: First
- Dimensions: 11 x 9
Dining room
- Level: First
- Dimensions: 19 x 12
Eat in kitchen
- Description: Flooring: Ceramic Tile
- Features: Fireplace
- Level: First
- Dimensions: 23 x 12
Game room
- Description: Flooring: Carpet
- Level: Basement
- Dimensions: 20 x 20
Living room
- Description: Flooring: Hardwood
- Features: Bookcases, Fireplace
- Level: First
- Dimensions: 19 x 14
Recreation
- Description: Flooring: Carpet
- Level: Basement
- Dimensions: 13 x 26
Heating
- Forced Air, Fireplace(s), Gas
Cooling
- Central Air
Appliances
- Included: Dryer, Disposal, Range, Refrigerator, Water Softener, Washer
Features
- Basement: Partially Finished
- Number of fireplaces: 1
- Fireplace features: Gas
Interior area
- Total structure area: 1,676
- Total interior livable area: 1,676 sqft
- Finished area above ground: 1,676
Property
Parking
- Total spaces: 2
- Parking features: Attached, Concrete, Garage
- Attached garage spaces: 2
Features
- Levels: One
- Stories: 1
- Has spa: Yes
- Spa features: Hot Tub
Lot
- Size: 0.98 Acres
- Features: Back Yard
Details
- Additional structures: Shed(s)
- Parcel number: 5300838.000
- Special conditions: Standard
Construction
Type & style
- Home type: SingleFamily
- Architectural style: Ranch
- Property subtype: Single Family Residence
Materials
- Brick
- Foundation: Block
- Roof: Asphalt,Fiberglass
Condition
- Updated/Remodeled
- Year built: 1967
Utilities & green energy
- Sewer: Septic Tank
- Water: Well
Community & neighborhood
Location
- Region: Wooster
Price history
| Date | Event | Price |
|---|---|---|
| 5/23/2025 | Sold | $285,000-3.4%$170/sqft |
Source: | ||
| 5/2/2025 | Pending sale | $295,000$176/sqft |
Source: | ||
| 4/27/2025 | Listed for sale | $295,000-7.8%$176/sqft |
Source: | ||
| 4/16/2025 | Contingent | $320,000$191/sqft |
Source: | ||
| 3/28/2025 | Listed for sale | $320,000$191/sqft |
Source: | ||
Public tax history
| Year | Property taxes | Tax assessment |
|---|---|---|
| 2024 | $3,054 -0.8% | $80,130 |
| 2023 | $3,080 +19.1% | $80,130 +42% |
| 2022 | $2,587 -3% | $56,440 |
Find assessor info on the county website
Neighborhood: 44691
Nearby schools
GreatSchools rating
- 7/10Kean Elementary SchoolGrades: K-4Distance: 3.8 mi
- 5/10Wooster High SchoolGrades: 8-12Distance: 3.6 mi
- 8/10Edgewood Middle SchoolGrades: 5-7Distance: 4.2 mi
Schools provided by the listing agent
- District: Wooster City - 8510
Source: MLS Now. This data may not be complete. We recommend contacting the local school district to confirm school assignments for this home.

Get pre-qualified for a loan
At Zillow Home Loans, we can pre-qualify you in as little as 5 minutes with no impact to your credit score.An equal housing lender. NMLS #10287.

