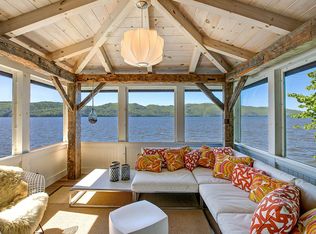The house is a 10 room two story 1920’s Adirondack style, furnished lakefront , three season vacation home, 1882 square feet of finished interior beneath an attractive steel standing seam roof, plus a 510 square foot lakeside deck with small boat storage beneath it and three attractive outbuildings, on a half-acre lot, private and well separated from the road and neighboring camps; it has 5 bedrooms plus a 370 square foot sixth finished bonus room above the detached garage, 2 full bathrooms, a full kitchen with a breakfast area, living room with a river rock fireplace and enameled Vermont Castings log burner, an enclosed heated lakeview porch with large sliding windows on three sides, and a rear entry with a Hoosier, laundry, utility sink (fish cleaning) and storage; heated by propane hot air furnace. Beneath the house is a waterproof dehumidified half basement providing dry storage, containing the furnace, water treatment tanks and a foundation system of adjustable steel piers on bedrock. The potable water supply comes from our own deep ample well on site and sewage goes to a septic system. The camp stands on and above 80 feet of versatile Lake Champlain waterfront which affords ample space for seating and gathering, a removable and adjustable wood surface dock and boat lift by Dock Doctor which extend into the lake offering dockage to a wide variety of boats and watercraft. The shoreline slopes gradually into the lake usually providing wading and swimming area and, along with the dock, offering easy access to inflatables and floatables, like tubes, kayaks and paddle boards. A 136 square foot covered historic gazebo stands on and above the waterfront, providing spectacular lake views and seating to relax and enjoy conversation, food and refreshment, and to oversee water activities, beneath which is an enclosed area for the lake water supply pump system plus fishing tackle and water fun gear storage. The camp stands two miles across Lake Champlain opposite miles of nature preserve in the foothills of the Adirondacks – no lights at night, no development -- offering numerous anchorages and swimming spots. Next to the flag stone patio behind the house stands an attractive 118 square foot Amish shed which has been used largely as a playhouse but could serve as a bunkhouse for extra guests, an owner’s locker, should the property be rented, or a remote office. And standing above the camp along gravel paved Kimball Dock Road is an attractive modern two story garage large enough to store a power boat and trailer with the versatile air conditioned finished bonus room above, currently a bedroom but which could also be a recreation room or dormitory. Please contact us directly at 860-638-8580
This property is off market, which means it's not currently listed for sale or rent on Zillow. This may be different from what's available on other websites or public sources.

