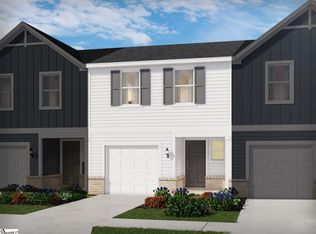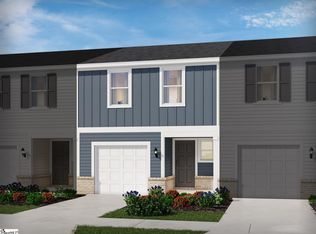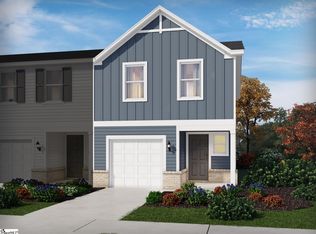Sold for $600,000
$600,000
873 Kist Rd, Greer, SC 29651
4beds
2,300sqft
Single Family Residence, Residential
Built in ----
1.75 Acres Lot
$611,100 Zestimate®
$261/sqft
$2,617 Estimated rent
Home value
$611,100
$568,000 - $654,000
$2,617/mo
Zestimate® history
Loading...
Owner options
Explore your selling options
What's special
All-Brick Home on 1.75 Acres — No HOA, Saltwater Pool, Covered Pergola, Remodeled Master Bath This beautiful all-brick home sits on a 1.75-acre lot with no HOA, offering privacy, space, and room to entertain. The backyard is built for gatherings with a saltwater pool, expansive pool deck, and covered pergola—ideal for relaxing or hosting friends. Inside, the open floor plan connects the main living areas for easy entertaining. The home features four bedrooms and three and a half baths, with each bedroom having direct access to a full bath. The primary suite is tucked away in its own wing and features a newly remodeled master bathroom with modern finishes, providing a private, spa-like retreat. Large windows fill the home with natural light and offer great views of the backyard oasis. Step from the covered porch out to the pool area, where there’s room to lounge, grill, and enjoy the outdoors. A large storage barn sits at the rear of the property, offering a lower level for equipment or storage and a loft above for added flexibility. Make your appointment TODAY to see this remarkable home.
Zillow last checked: 8 hours ago
Listing updated: September 18, 2025 at 10:34am
Listed by:
Deborah Ward 864-884-9634,
Bauer & Hart,
Rick Ward,
Bauer & Hart
Bought with:
Sergey Kisel
Upstate Realty Brokers
Source: Greater Greenville AOR,MLS#: 1565222
Facts & features
Interior
Bedrooms & bathrooms
- Bedrooms: 4
- Bathrooms: 4
- Full bathrooms: 3
- 1/2 bathrooms: 1
- Main level bathrooms: 2
- Main level bedrooms: 3
Primary bedroom
- Area: 238
- Dimensions: 17 x 14
Bedroom 2
- Area: 132
- Dimensions: 12 x 11
Bedroom 3
- Area: 121
- Dimensions: 11 x 11
Bedroom 4
- Area: 209
- Dimensions: 19 x 11
Primary bathroom
- Features: Double Sink, Full Bath, Shower-Separate, Tub-Garden, Walk-In Closet(s)
- Level: Main
Dining room
- Area: 132
- Dimensions: 12 x 11
Kitchen
- Area: 132
- Dimensions: 12 x 11
Living room
- Area: 224
- Dimensions: 14 x 16
Heating
- Electric, Heat Pump
Cooling
- Electric, Heat Pump
Appliances
- Included: Gas Cooktop, Dishwasher, Disposal, Convection Oven, Refrigerator, Microwave, Gas Water Heater
- Laundry: 1st Floor, Laundry Room
Features
- High Ceilings, Ceiling Fan(s), Vaulted Ceiling(s), Ceiling Smooth, Granite Counters, Open Floorplan, Soaking Tub, Split Floor Plan, Pantry
- Flooring: Luxury Vinyl
- Basement: None
- Number of fireplaces: 1
- Fireplace features: Gas Log
Interior area
- Total structure area: 2,432
- Total interior livable area: 2,300 sqft
Property
Parking
- Total spaces: 2
- Parking features: Attached, Parking Pad, Paved, Concrete
- Attached garage spaces: 2
- Has uncovered spaces: Yes
Features
- Levels: One and One Half
- Stories: 1
- Patio & porch: Deck, Front Porch, Rear Porch
- Has private pool: Yes
- Pool features: In Ground
- Fencing: Fenced
Lot
- Size: 1.75 Acres
- Features: Few Trees, 1 - 2 Acres
Details
- Parcel number: 53500058.16
Construction
Type & style
- Home type: SingleFamily
- Architectural style: Traditional
- Property subtype: Single Family Residence, Residential
Materials
- Brick Veneer
- Foundation: Crawl Space
- Roof: Architectural
Utilities & green energy
- Sewer: Septic Tank
- Water: Public
- Utilities for property: Underground Utilities
Community & neighborhood
Security
- Security features: Smoke Detector(s)
Community
- Community features: None
Location
- Region: Greer
- Subdivision: None
Price history
| Date | Event | Price |
|---|---|---|
| 9/16/2025 | Sold | $600,000+0%$261/sqft |
Source: | ||
| 8/3/2025 | Contingent | $599,900$261/sqft |
Source: | ||
| 8/1/2025 | Listed for sale | $599,900+71.4%$261/sqft |
Source: | ||
| 3/31/2020 | Sold | $349,900$152/sqft |
Source: | ||
| 1/29/2020 | Listed for sale | $349,900+23.9%$152/sqft |
Source: BETTER HOMES & GARDENS YOUNG & CO. West #268455 Report a problem | ||
Public tax history
| Year | Property taxes | Tax assessment |
|---|---|---|
| 2025 | -- | $16,053 |
| 2024 | $2,156 | $16,053 |
| 2023 | $2,156 | $16,053 +15% |
Find assessor info on the county website
Neighborhood: 29651
Nearby schools
GreatSchools rating
- 8/10Abner Creek AcademyGrades: PK-4Distance: 0.7 mi
- 6/10James Byrnes Freshman AcademyGrades: 9Distance: 5.2 mi
- 8/10James F. Byrnes High SchoolGrades: 9-12Distance: 5.5 mi
Schools provided by the listing agent
- Elementary: Abner Creek
- Middle: Berry Shoals Intermediate
- High: James F. Byrnes
Source: Greater Greenville AOR. This data may not be complete. We recommend contacting the local school district to confirm school assignments for this home.
Get a cash offer in 3 minutes
Find out how much your home could sell for in as little as 3 minutes with a no-obligation cash offer.
Estimated market value$611,100
Get a cash offer in 3 minutes
Find out how much your home could sell for in as little as 3 minutes with a no-obligation cash offer.
Estimated market value
$611,100


