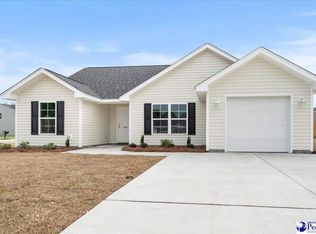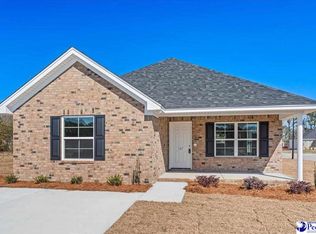Sold for $237,500
$237,500
873 Merilou Way, Florence, SC 29506
4beds
1,477sqft
Single Family Residence
Built in 2025
6,534 Square Feet Lot
$238,400 Zestimate®
$161/sqft
$1,765 Estimated rent
Home value
$238,400
Estimated sales range
Not available
$1,765/mo
Zestimate® history
Loading...
Owner options
Explore your selling options
What's special
Brand-New 4BR/2BA Home by Hopkins Builders – Modern Comfort in the Heart of Florence, SC Welcome to your dream home—crafted by Hopkins Builders, one of Florence's most trusted and respected local builders. This beautifully designed 4-bedroom, 2-bathroom new construction offers the perfect blend of luxury, functionality, and craftsmanship.Step inside to discover an open-concept layout with high ceilings, abundant natural light, and premium finishes throughout. The kitchen is a true showstopper, featuring the latest appliance package, stylish cabinetry, sleek countertops, and a spacious island perfect for entertaining. Retreat to the primary suite, complete with a spa-like ensuite bath and generous walk-in closet. Three additional bedrooms offer versatility for guests, home office space, or a growing family. Every detail of this home reflects quality and modern design—from energy-efficient features to elegant flooring and contemporary lighting. Located in a desirable neighborhood, this Hopkins Builders home offers peace of mind, timeless style, and unmatched value. Schedule your tour today and experience the best in new construction living Florence has to offer! Pictures are of the same floor plan, but not the actual home. Exterior and Interior finishes may vary from pictures.
Zillow last checked: 8 hours ago
Listing updated: September 23, 2025 at 05:47am
Listed by:
Reeves Cannon,
Greystone Properties, Llc,
Robert Thomas,
Greystone Properties, Llc
Bought with:
Wayne V Bennett, 2925
C/b Mcmillan And Assoc.
Source: Pee Dee Realtor Association,MLS#: 20252866
Facts & features
Interior
Bedrooms & bathrooms
- Bedrooms: 4
- Bathrooms: 2
- Full bathrooms: 2
Heating
- Central, Heat Pump
Cooling
- Central Air, Heat Pump
Appliances
- Included: Disposal, Dishwasher, Exhaust Fan, Microwave, Oven
- Laundry: Wash/Dry Cnctn.
Features
- Ceiling Fan(s), Soaking Tub, Shower, Attic, Walk-In Closet(s), High Ceilings, Solid Surface Countertops
- Flooring: Vinyl
- Windows: Insulated Windows, Storm Window(s)
- Has fireplace: No
- Fireplace features: None
Interior area
- Total structure area: 1,477
- Total interior livable area: 1,477 sqft
Property
Parking
- Parking features: None
Features
- Levels: One
- Stories: 1
Lot
- Size: 6,534 sqft
Details
- Parcel number: 2071501160
Construction
Type & style
- Home type: SingleFamily
- Architectural style: Ranch,Traditional
- Property subtype: Single Family Residence
Materials
- Frame
- Foundation: Raised
- Roof: Shingle
Condition
- New Construction
- New construction: Yes
- Year built: 2025
Utilities & green energy
- Sewer: Public Sewer
- Water: Public
Community & neighborhood
Location
- Region: Florence
- Subdivision: Cedar Creek
HOA & financial
HOA
- Has HOA: Yes
Price history
| Date | Event | Price |
|---|---|---|
| 9/18/2025 | Sold | $237,500-0.6%$161/sqft |
Source: | ||
| 8/9/2025 | Contingent | $239,000$162/sqft |
Source: | ||
| 7/31/2025 | Listed for sale | $239,000$162/sqft |
Source: | ||
Public tax history
Tax history is unavailable.
Neighborhood: 29506
Nearby schools
GreatSchools rating
- 8/10Briggs Elementary SchoolGrades: K-5Distance: 1.7 mi
- 4/10Henry L. Sneed Middle SchoolGrades: 6-8Distance: 5.3 mi
- 6/10Wilson High SchoolGrades: 9-12Distance: 2.6 mi
Schools provided by the listing agent
- Elementary: Lester
- Middle: Williams
- High: Wilson
Source: Pee Dee Realtor Association. This data may not be complete. We recommend contacting the local school district to confirm school assignments for this home.

Get pre-qualified for a loan
At Zillow Home Loans, we can pre-qualify you in as little as 5 minutes with no impact to your credit score.An equal housing lender. NMLS #10287.

