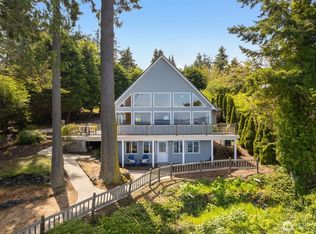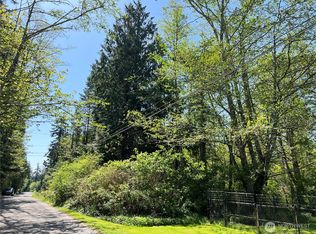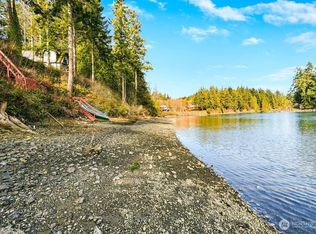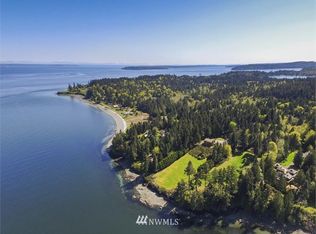Sold
Listed by:
Karen Best,
Coldwell Banker Best Homes
Bought with: Bainbridge Homes Real Estate
$1,363,000
873 Olele Point Road, Port Ludlow, WA 98365
2beds
3,564sqft
Single Family Residence
Built in 1994
0.61 Acres Lot
$1,311,400 Zestimate®
$382/sqft
$4,139 Estimated rent
Home value
$1,311,400
$1.17M - $1.47M
$4,139/mo
Zestimate® history
Loading...
Owner options
Explore your selling options
What's special
The pictures say it all! Waterfront living with sweeping views of Admiralty Inlet and the Cascade's including majestic Mt Baker. Take easy stairs down to your own shared cove. This home was custom designed for the lot with each room facing the water view - most feature deck or patio access. Main-level living with spacious rooms including the living room and the primary suite, both of which feature a wood-burning fireplace. The wrap around deck, with skylights, is partially covered. A bonus room with outside access offers a great space for a studio or an office. 3 garage bays. Lush grounds with room for an RV and/or a shop. Lower-level family room with a woodburning fireplace & wet bar. Located on a quiet street. Possible seller-financing.
Zillow last checked: 8 hours ago
Listing updated: October 26, 2025 at 04:04am
Listed by:
Karen Best,
Coldwell Banker Best Homes
Bought with:
Kimberly Coletti, 22033588
Bainbridge Homes Real Estate
Source: NWMLS,MLS#: 2387662
Facts & features
Interior
Bedrooms & bathrooms
- Bedrooms: 2
- Bathrooms: 5
- Full bathrooms: 1
- 3/4 bathrooms: 2
- 1/2 bathrooms: 2
- Main level bathrooms: 3
- Main level bedrooms: 1
Bedroom
- Level: Lower
Bathroom three quarter
- Level: Main
Bathroom three quarter
- Level: Lower
Other
- Level: Main
Other
- Level: Main
Den office
- Level: Lower
Heating
- Fireplace, Forced Air, Heat Pump, Electric, Wood
Cooling
- Heat Pump
Appliances
- Included: Dishwasher(s), Dryer(s), Microwave(s), Refrigerator(s), Stove(s)/Range(s), Washer(s)
Features
- Bath Off Primary, Dining Room
- Flooring: Ceramic Tile, Hardwood
- Doors: French Doors
- Windows: Double Pane/Storm Window, Skylight(s)
- Basement: Finished
- Number of fireplaces: 3
- Fireplace features: Wood Burning, Lower Level: 1, Main Level: 2, Fireplace
Interior area
- Total structure area: 3,564
- Total interior livable area: 3,564 sqft
Property
Parking
- Total spaces: 3
- Parking features: Attached Garage, RV Parking
- Attached garage spaces: 3
Features
- Levels: One
- Stories: 1
- Entry location: Main
- Patio & porch: Second Primary Bedroom, Bath Off Primary, Double Pane/Storm Window, Dining Room, Fireplace, Fireplace (Primary Bedroom), French Doors, Skylight(s), Vaulted Ceiling(s), Walk-In Closet(s), Wet Bar, Wine/Beverage Refrigerator
- Has view: Yes
- View description: Bay, Mountain(s), Sound
- Has water view: Yes
- Water view: Bay,Sound
- Waterfront features: Low Bank, Medium Bank, Saltwater
Lot
- Size: 0.61 Acres
- Features: Dead End Street, Paved, Deck, High Speed Internet, Outbuildings, Patio, RV Parking
- Topography: Level,Partial Slope,Terraces
- Residential vegetation: Garden Space
Details
- Parcel number: 977400016
- Zoning description: Jurisdiction: County
- Special conditions: Standard
Construction
Type & style
- Home type: SingleFamily
- Property subtype: Single Family Residence
Materials
- Wood Siding
- Foundation: Poured Concrete
- Roof: Composition
Condition
- Year built: 1994
Utilities & green energy
- Electric: Company: JPUD
- Sewer: Septic Tank, Company: Septic
- Water: Shared Well, Company: Well
- Utilities for property: Astound, Astound
Community & neighborhood
Location
- Region: Port Ludlow
- Subdivision: Oak Bay
Other
Other facts
- Listing terms: Cash Out,Conventional,Owner Will Carry
- Cumulative days on market: 82 days
Price history
| Date | Event | Price |
|---|---|---|
| 9/25/2025 | Sold | $1,363,000-5.9%$382/sqft |
Source: | ||
| 8/25/2025 | Pending sale | $1,448,000$406/sqft |
Source: | ||
| 8/4/2025 | Price change | $1,448,000-2.8%$406/sqft |
Source: | ||
| 6/5/2025 | Listed for sale | $1,489,000+531685.7%$418/sqft |
Source: | ||
| 8/15/2016 | Sold | $280 |
Source: Public Record Report a problem | ||
Public tax history
| Year | Property taxes | Tax assessment |
|---|---|---|
| 2024 | $8,740 +8.5% | $1,089,836 +7% |
| 2023 | $8,059 +6.2% | $1,018,858 +3.6% |
| 2022 | $7,585 +4% | $983,518 +23.5% |
Find assessor info on the county website
Neighborhood: 98365
Nearby schools
GreatSchools rating
- 6/10Chimacum Elementary SchoolGrades: 3-6Distance: 5.2 mi
- 4/10Chimacum High SchoolGrades: 7-12Distance: 5.2 mi
- NAChimacum Creek Primary SchoolGrades: PK-2Distance: 6.1 mi
Get pre-qualified for a loan
At Zillow Home Loans, we can pre-qualify you in as little as 5 minutes with no impact to your credit score.An equal housing lender. NMLS #10287.



