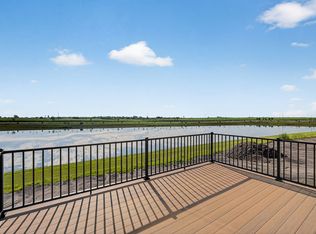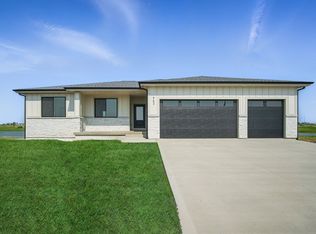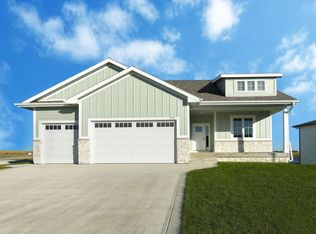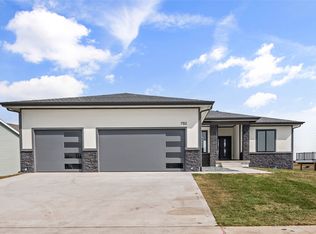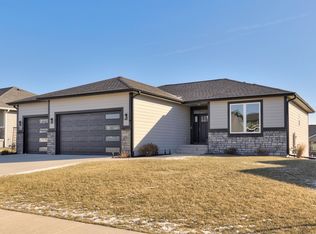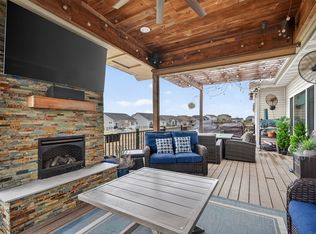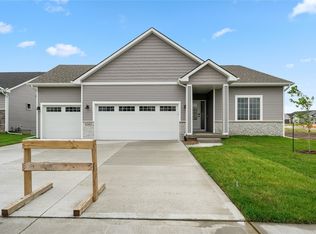$3,000 window treatment allowance in December and January! Welcome to the Walnut Ranch Plan by J Larson Homes. You'll love this 5 bedroom home complete with over 2500 square feet of living space. Notice the Cement board siding and stone on the front. Inside is a large kitchen with a walk-in pantry, a separate dining area and open concept towards the Great Room is something many are looking for. The 9ft CEILINGS make the space feel open and spacious. The gas fireplace, deck and finished basement add features you'll enjoy for years to come. The large windows offer so much natural light!Grimes offers a unique charm while still being close enough for an easy commute to Des Moines. With excellent schools, a trampoline park, Climb Iowa, close proximity to golf, Jester Park and a brand new library, come check out this new development, Hope Meadows, today!
New construction
$549,900
873 SW Cattail Rd, Grimes, IA 50111
5beds
1,610sqft
Est.:
Single Family Residence
Built in 2025
9,147.6 Square Feet Lot
$-- Zestimate®
$342/sqft
$15/mo HOA
What's special
Gas fireplaceFinished basementSeparate dining area
- 344 days |
- 321 |
- 22 |
Zillow last checked: 8 hours ago
Listing updated: 9 hours ago
Listed by:
Julie Larson (515)360-1297,
LPT Realty, LLC
Source: DMMLS,MLS#: 712132 Originating MLS: Des Moines Area Association of REALTORS
Originating MLS: Des Moines Area Association of REALTORS
Tour with a local agent
Facts & features
Interior
Bedrooms & bathrooms
- Bedrooms: 5
- Bathrooms: 3
- Full bathrooms: 1
- 3/4 bathrooms: 2
- Main level bedrooms: 3
Heating
- Forced Air, Gas, Natural Gas
Cooling
- Central Air
Appliances
- Included: Dishwasher, Microwave, Stove
- Laundry: Main Level
Features
- Dining Area
- Flooring: Carpet
- Basement: Finished
- Number of fireplaces: 1
- Fireplace features: Gas, Vented
Interior area
- Total structure area: 1,610
- Total interior livable area: 1,610 sqft
- Finished area below ground: 944
Property
Parking
- Total spaces: 3
- Parking features: Attached, Garage, Three Car Garage
- Attached garage spaces: 3
Features
- Stories: 1
- Patio & porch: Deck
- Exterior features: Deck, Sprinkler/Irrigation
Lot
- Size: 9,147.6 Square Feet
- Features: Rectangular Lot
Details
- Parcel number: 1201279009
- Zoning: RES
Construction
Type & style
- Home type: SingleFamily
- Architectural style: Ranch,Traditional
- Property subtype: Single Family Residence
Materials
- Cement Siding, Stone
- Foundation: Poured
- Roof: Asphalt,Shingle
Condition
- New Construction
- New construction: Yes
- Year built: 2025
Details
- Builder name: J Larson Homes
- Warranty included: Yes
Utilities & green energy
- Sewer: Public Sewer
- Water: Public
Community & HOA
Community
- Features: See Remarks
- Security: Smoke Detector(s)
HOA
- Has HOA: Yes
- Services included: See Remarks
- HOA fee: $175 annually
- HOA name: Hope Meadows HOA
- Second HOA name: Hope Development Realty
- Second HOA phone: 515-381-3925
Location
- Region: Grimes
Financial & listing details
- Price per square foot: $342/sqft
- Date on market: 2/18/2025
- Cumulative days on market: 345 days
- Listing terms: Cash,Conventional,FHA,VA Loan
- Road surface type: Concrete
Estimated market value
Not available
Estimated sales range
Not available
Not available
Price history
Price history
| Date | Event | Price |
|---|---|---|
| 7/22/2025 | Price change | $549,900+1.8%$342/sqft |
Source: | ||
| 2/19/2025 | Listed for sale | $540,000$335/sqft |
Source: | ||
Public tax history
Public tax history
Tax history is unavailable.BuyAbility℠ payment
Est. payment
$2,967/mo
Principal & interest
$2132
Property taxes
$628
Other costs
$207
Climate risks
Neighborhood: 50111
Nearby schools
GreatSchools rating
- 9/10Dallas Center ElementaryGrades: K-4Distance: 7.5 mi
- 6/10DC-G MeadowsGrades: 7-8Distance: 0.3 mi
- 6/10Dallas Center-Grimes High SchoolGrades: 9-12Distance: 0.6 mi
Schools provided by the listing agent
- District: Dallas Center-Grimes
Source: DMMLS. This data may not be complete. We recommend contacting the local school district to confirm school assignments for this home.
- Loading
- Loading
