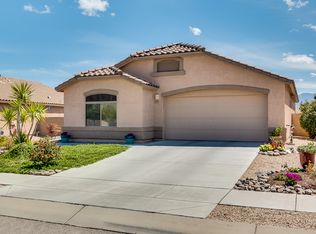Sold for $305,000
$305,000
873 W Rio Teras, Green Valley, AZ 85614
2beds
1,198sqft
Single Family Residence
Built in 2010
7,405.2 Square Feet Lot
$-- Zestimate®
$255/sqft
$1,652 Estimated rent
Home value
Not available
Estimated sales range
Not available
$1,652/mo
Zestimate® history
Loading...
Owner options
Explore your selling options
What's special
A tiled hip roof, large arched entrance and sharp two tone paint give this home nice curb appeal. This adorable home has been extremely well kept and will make the perfect winter get away! The neutral tile floors combined with the soft yellow walls provide the perfect mix to decorate as you wish. The pitched ceilings add a sense of dimension and makes the home feel larger than it is. The open floor plan has an efficient kitchen with center island which makes the perfect spot to visit with the cook or to enjoy quick meals. The split bedroom arrangement will provide privacy for guests too. Step outside to enjoy a large covered patio and extended brick paver patio. The large backyard is beautifully landscaped with lovely mountain views.
Zillow last checked: 8 hours ago
Listing updated: December 02, 2025 at 01:35am
Listed by:
Ronnie Spece 520-549-2051,
At Home Desert Realty
Bought with:
Lee A Weidenfeller
Tierra Antigua Realty
Source: MLS of Southern Arizona,MLS#: 22522296
Facts & features
Interior
Bedrooms & bathrooms
- Bedrooms: 2
- Bathrooms: 2
- Full bathrooms: 2
Primary bathroom
- Features: Exhaust Fan, Shower Only
Dining room
- Features: Dining Area
Kitchen
- Description: Pantry: Closet
Heating
- Forced Air, Natural Gas
Cooling
- Ceiling Fans, Central Air
Appliances
- Included: Dishwasher, Disposal, Electric Range, Microwave, Refrigerator, Dryer, Washer, Water Heater: Natural Gas, Appliance Color: White
- Laundry: Laundry Room, Storage
Features
- Ceiling Fan(s), Entrance Foyer, High Ceilings, Split Bedroom Plan, Walk-In Closet(s), High Speed Internet, Great Room, Interior Steps
- Flooring: Carpet, Ceramic Tile
- Windows: Window Covering: Stay
- Has basement: No
- Has fireplace: No
- Fireplace features: None
Interior area
- Total structure area: 1,198
- Total interior livable area: 1,198 sqft
Property
Parking
- Total spaces: 2
- Parking features: No RV Parking, Garage Door Opener, Oversized, Concrete
- Garage spaces: 2
- Has uncovered spaces: Yes
- Details: RV Parking: None
Accessibility
- Accessibility features: None
Features
- Levels: One
- Stories: 1
- Patio & porch: Covered, Paver
- Spa features: None
- Fencing: Block
- Has view: Yes
- View description: Mountain(s), Sunrise, Sunset
Lot
- Size: 7,405 sqft
- Dimensions: 117 x 60
- Features: North/South Exposure, Subdivided, Landscape - Front: Decorative Gravel, Shrubs, Sprinkler/Drip, Trees, Landscape - Rear: Decorative Gravel, Shrubs, Sprinkler/Drip, Trees
Details
- Parcel number: 30457471B
- Zoning: CR3
- Special conditions: Standard
Construction
Type & style
- Home type: SingleFamily
- Architectural style: Contemporary
- Property subtype: Single Family Residence
Materials
- Frame - Stucco
- Roof: Tile
Condition
- Existing
- New construction: No
- Year built: 2010
Utilities & green energy
- Electric: Trico
- Gas: Natural
- Water: Water Company
- Utilities for property: Cable Connected, Sewer Connected
Community & neighborhood
Security
- Security features: Smoke Detector(s)
Community
- Community features: Paved Street, Sidewalks
Senior living
- Senior community: Yes
Location
- Region: Green Valley
- Subdivision: Colonia De Los Alamos (BK1-45)
HOA & financial
HOA
- Has HOA: Yes
- Services included: Maintenance Grounds
- Association name: Desert Creek
- Association phone: 520-372-5630
Other
Other facts
- Listing terms: Cash,Conventional,Exchange,VA
- Ownership: Fee (Simple)
- Ownership type: Sole Proprietor
- Road surface type: Paved
Price history
| Date | Event | Price |
|---|---|---|
| 11/21/2025 | Pending sale | $305,000$255/sqft |
Source: | ||
| 11/20/2025 | Sold | $305,000$255/sqft |
Source: | ||
| 10/8/2025 | Contingent | $305,000$255/sqft |
Source: | ||
| 10/7/2025 | Price change | $305,000-4.7%$255/sqft |
Source: | ||
| 8/27/2025 | Listed for sale | $320,000+13.1%$267/sqft |
Source: | ||
Public tax history
| Year | Property taxes | Tax assessment |
|---|---|---|
| 2025 | $1,720 -3.5% | $23,105 -4.8% |
| 2024 | $1,782 +11.2% | $24,268 +22.7% |
| 2023 | $1,602 -1.7% | $19,773 +20% |
Find assessor info on the county website
Neighborhood: 85614
Nearby schools
GreatSchools rating
- 8/10Continental Elementary SchoolGrades: PK-8Distance: 4.5 mi
Schools provided by the listing agent
- Elementary: Sahuarita
- Middle: Sahuarita
- High: Sahuarita
- District: Sahuarita
Source: MLS of Southern Arizona. This data may not be complete. We recommend contacting the local school district to confirm school assignments for this home.
Get pre-qualified for a loan
At Zillow Home Loans, we can pre-qualify you in as little as 5 minutes with no impact to your credit score.An equal housing lender. NMLS #10287.
