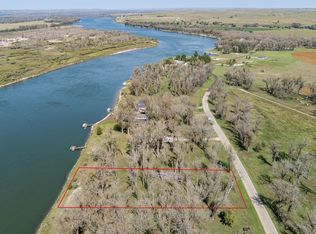Just in time for summer!! Enjoy the beautiful Missouri River and its amazing sunsets in this wonderful one owner home that's ready for you! This well-cared for Split entry level home boasts a Sun-filled sunroom w/ pine ceilings, fireplace and access to the backyard 2 tiered deck and sprinklers fed from the river and boat dock. You will appreciate the meticulously well maintained grounds and jetty beach front. The kitchen offers a sit up breakfast bar, granite countertops, duraceramic flooring, tiled backsplash and is open to the dining room w/ south facing window. There are two nice sized bedrooms on the main level , full bathroom and main floor laundry. Downstairs you will find a spacious family room w/ walk out, 2 additional bedrooms, full bath, workshop area and lots of storage. The double garage has floor drain , workbench and cabinets. A camper pad is alongside the garage. A 16x16 backyard shed has electricity w/ an attached covered dog kennel. New furnace and water heater in 2012. Home has Dual zone heat! See this one today!
This property is off market, which means it's not currently listed for sale or rent on Zillow. This may be different from what's available on other websites or public sources.

