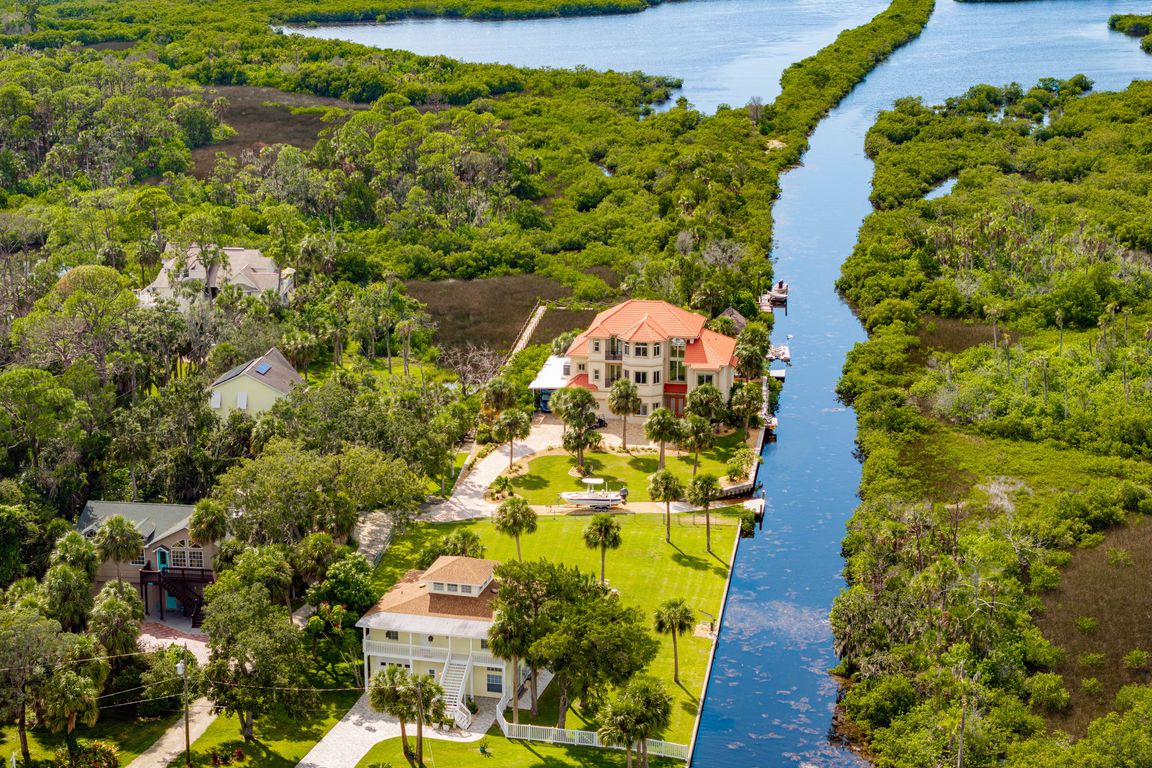
For sale
$1,650,000
5beds
4,608sqft
8731 Betty St, Port Richey, FL 34668
5beds
4,608sqft
Single family residence
Built in 2009
0.68 Acres
4 Attached garage spaces
$358 price/sqft
What's special
If you dream of living on the water in a stunning, fully updated home without sacrificing privacy, this rare opportunity could be your future. Offering 4,608 sq ft of heated and cooled living space (6,918 total sq ft), this custom-built estate features 4 bedrooms, a possible 5th bedroom on the first ...
- 202 days
- on Zillow |
- 516 |
- 23 |
Source: Stellar MLS,MLS#: TB8338623 Originating MLS: Suncoast Tampa
Originating MLS: Suncoast Tampa
Travel times
Kitchen
Living Room
Laundry Room
1/2 Bathroom
Dining Room
Primary Lounge
Primary Bedroom
Primary Bathroom
Primary Closet 1
Primary Closet 2
Bedroom 2
2nd Floor Guest Bathroom
Bedroom 3
Foyer
Game Room
Bar
Gym
Zillow last checked: 7 hours ago
Listing updated: June 09, 2025 at 06:31pm
Listing Provided by:
Thomas "TJ" Homan, Jr 352-675-8245,
HOMAN REALTY GROUP INC 352-600-8170,
Sherry Maklary 732-713-3280,
HOMAN REALTY GROUP INC
Source: Stellar MLS,MLS#: TB8338623 Originating MLS: Suncoast Tampa
Originating MLS: Suncoast Tampa

Facts & features
Interior
Bedrooms & bathrooms
- Bedrooms: 5
- Bathrooms: 5
- Full bathrooms: 3
- 1/2 bathrooms: 2
Rooms
- Room types: Bonus Room, Den/Library/Office, Media Room
Primary bedroom
- Features: Walk-In Closet(s)
- Level: Third
Bedroom 2
- Features: Built-in Closet
- Level: Second
Bedroom 3
- Features: Built-in Closet
- Level: Second
Bedroom 4
- Features: Built-in Closet
- Level: Second
Primary bathroom
- Level: Third
Bathroom 2
- Level: Second
Bathroom 3
- Level: Second
Gym
- Level: Second
Kitchen
- Level: Second
Living room
- Level: Second
Heating
- Central
Cooling
- Central Air
Appliances
- Included: Convection Oven, Cooktop, Dishwasher, Microwave, Range, Refrigerator
- Laundry: Inside
Features
- Cathedral Ceiling(s), Crown Molding, High Ceilings, Kitchen/Family Room Combo, Living Room/Dining Room Combo, Open Floorplan, PrimaryBedroom Upstairs, Solid Surface Counters, Solid Wood Cabinets, Stone Counters, Thermostat, Walk-In Closet(s), Wet Bar
- Flooring: Epoxy
- Windows: Storm Window(s)
- Has fireplace: Yes
- Fireplace features: Living Room
Interior area
- Total structure area: 6,918
- Total interior livable area: 4,608 sqft
Property
Parking
- Total spaces: 5
- Parking features: Garage - Attached, Carport
- Attached garage spaces: 4
- Carport spaces: 1
- Covered spaces: 5
Features
- Levels: Three Or More
- Stories: 3
- Exterior features: Lighting
- Has view: Yes
- View description: Water, Canal, Gulf/Ocean - Full
- Has water view: Yes
- Water view: Water,Canal,Gulf/Ocean - Full
- Waterfront features: Canal - Saltwater, Saltwater Canal Access, Boat Ramp - Private, Lift
Lot
- Size: 0.68 Acres
- Features: Flood Insurance Required, FloodZone
Details
- Parcel number: 2925160000002000013
- Zoning: R1
- Special conditions: None
Construction
Type & style
- Home type: SingleFamily
- Architectural style: Key West
- Property subtype: Single Family Residence
Materials
- Block, Stucco
- Foundation: Slab
- Roof: Metal
Condition
- New construction: No
- Year built: 2009
Utilities & green energy
- Sewer: Septic Tank
- Water: Public
- Utilities for property: Cable Available, Electricity Available
Community & HOA
Community
- Features: Private Boat Ramp
- Security: Security System
HOA
- Has HOA: No
- Pet fee: $0 monthly
Location
- Region: Port Richey
Financial & listing details
- Price per square foot: $358/sqft
- Tax assessed value: $956,061
- Annual tax amount: $9,917
- Date on market: 2/3/2025
- Listing terms: Cash,Conventional
- Ownership: Fee Simple
- Total actual rent: 0
- Electric utility on property: Yes
- Road surface type: Paved