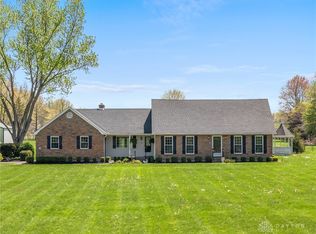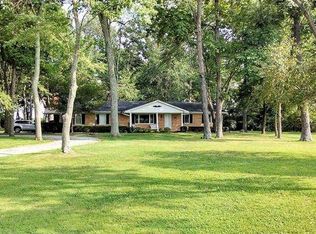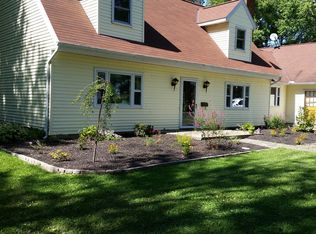Immaculate Open Floor Plan Ranch. Enjoy your very own stocked lake. Vaulted Stone Propane Fireplace, Granite, Beautiful Cabinets, Mstr Suite on one end and other Bedrooms on the other end. Vaulted Study. Large Amish Built Shed. New Dual Furnace 18, 500 Gal Underground Propane Tank. Pride in ownership.Must see!
This property is off market, which means it's not currently listed for sale or rent on Zillow. This may be different from what's available on other websites or public sources.


