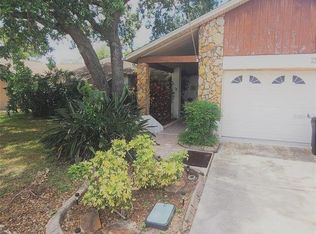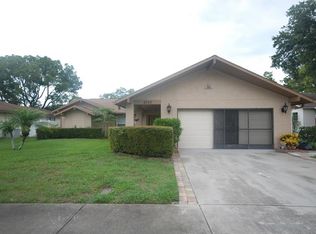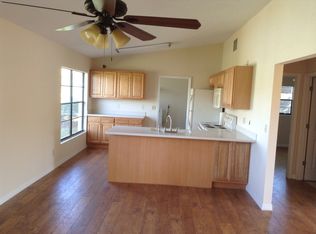Sold for $275,000
$275,000
8731 Martinique Ln, Port Richey, FL 34668
2beds
1,232sqft
Single Family Residence
Built in 1985
0.37 Acres Lot
$268,900 Zestimate®
$223/sqft
$1,440 Estimated rent
Home value
$268,900
$242,000 - $298,000
$1,440/mo
Zestimate® history
Loading...
Owner options
Explore your selling options
What's special
Here's your chance to live in a home with a waterfront view. The view overlooks a pond for you to admire the beautiful outdoors and all that natures brings. This spacious split plan home offers vaulted ceilings in the living room, a wood burning fireplace, 2 Bedrooms, 2 Bathrooms, an office, an enclosed Lanai that can be used as additional living space, and a screened patio to enjoy the outside while being protected from the elements. With a split floor plan the master bedroom has a beautiful en-suite and walk-in closet on the south side of the home and the 2nd bedroom is on the north side of the home as well as the 2nd bathroom. Both bathrooms have been tastefully updated. The Kitchen has been updated with granite countertops and gorgeous wood cabinets and boasts an eat in breakfast nook that overlooks the pond, and is a great place to see what is happening outside. The open floorplan makes this home perfect for family gatherings with its' spacious large living area. Don't miss your opportunity to get this move-in ready home, just bring your personal belongings and start enjoying your new lifestyle. A 2 car garage and a roof replaced in 12/2021 are great bonuses. This home is conveniently located approximately 1 mile from many shopping and dining choices and Ridge Road that can get you to some major highways in good time. Call and schedule you tour of this home today.
Zillow last checked: 8 hours ago
Listing updated: June 09, 2025 at 06:48pm
Listing Provided by:
Tracy Moore 727-457-4481,
DALTON WADE INC 888-668-8283
Bought with:
Roger Folkes, 3241198
PHILIDOR BRADY & CO REALTY LLC
Source: Stellar MLS,MLS#: W7874106 Originating MLS: Suncoast Tampa
Originating MLS: Suncoast Tampa

Facts & features
Interior
Bedrooms & bathrooms
- Bedrooms: 2
- Bathrooms: 2
- Full bathrooms: 2
Primary bedroom
- Features: Walk-In Closet(s)
- Level: First
- Area: 132 Square Feet
- Dimensions: 12x11
Bedroom 2
- Features: Built-in Closet
- Level: First
- Area: 132 Square Feet
- Dimensions: 12x11
Primary bathroom
- Level: First
- Area: 84 Square Feet
- Dimensions: 7x12
Balcony porch lanai
- Level: First
- Area: 192 Square Feet
- Dimensions: 16x12
Kitchen
- Level: First
- Area: 170 Square Feet
- Dimensions: 17x10
Living room
- Level: First
- Area: 400 Square Feet
- Dimensions: 20x20
Office
- Features: No Closet
- Level: First
- Area: 42 Square Feet
- Dimensions: 7x6
Heating
- Central
Cooling
- Central Air
Appliances
- Included: Electric Water Heater, Microwave, Range, Refrigerator, Water Softener
- Laundry: In Garage
Features
- Ceiling Fan(s), Eating Space In Kitchen, High Ceilings, Thermostat, Vaulted Ceiling(s)
- Flooring: Laminate
- Has fireplace: Yes
- Fireplace features: Living Room, Wood Burning
Interior area
- Total structure area: 2,112
- Total interior livable area: 1,232 sqft
Property
Parking
- Total spaces: 2
- Parking features: Garage - Attached
- Attached garage spaces: 2
Features
- Levels: One
- Stories: 1
- Exterior features: Sidewalk
- Has view: Yes
- View description: Water, Pond
- Has water view: Yes
- Water view: Water,Pond
- Waterfront features: Pond
Lot
- Size: 0.37 Acres
Details
- Parcel number: 1625270080000001200
- Zoning: R4
- Special conditions: None
Construction
Type & style
- Home type: SingleFamily
- Property subtype: Single Family Residence
Materials
- Block
- Foundation: Slab
- Roof: Shingle
Condition
- New construction: No
- Year built: 1985
Utilities & green energy
- Sewer: Public Sewer
- Water: Public
- Utilities for property: Electricity Available, Sewer Connected, Sprinkler Meter, Water Connected
Community & neighborhood
Location
- Region: Port Richey
- Subdivision: RADCLIFFE ESTATES
HOA & financial
HOA
- Has HOA: No
Other fees
- Pet fee: $0 monthly
Other financial information
- Total actual rent: 0
Other
Other facts
- Listing terms: Cash,Conventional,FHA,VA Loan
- Ownership: Fee Simple
- Road surface type: Asphalt
Price history
| Date | Event | Price |
|---|---|---|
| 5/2/2025 | Sold | $275,000$223/sqft |
Source: | ||
| 4/5/2025 | Pending sale | $275,000$223/sqft |
Source: | ||
| 4/2/2025 | Listed for sale | $275,000+23%$223/sqft |
Source: | ||
| 12/2/2024 | Listing removed | $223,500-21.6%$181/sqft |
Source: | ||
| 12/2/2023 | Listing removed | -- |
Source: | ||
Public tax history
| Year | Property taxes | Tax assessment |
|---|---|---|
| 2024 | $3,987 +2.5% | $221,650 -0.6% |
| 2023 | $3,888 +20% | $223,014 +17% |
| 2022 | $3,241 +46.8% | $190,601 +55.7% |
Find assessor info on the county website
Neighborhood: 34668
Nearby schools
GreatSchools rating
- 3/10Chasco Elementary SchoolGrades: PK-5Distance: 0.3 mi
- 3/10Chasco Middle SchoolGrades: 6-8Distance: 0.4 mi
- 2/10Fivay High SchoolGrades: 9-12Distance: 3.7 mi
Get a cash offer in 3 minutes
Find out how much your home could sell for in as little as 3 minutes with a no-obligation cash offer.
Estimated market value$268,900
Get a cash offer in 3 minutes
Find out how much your home could sell for in as little as 3 minutes with a no-obligation cash offer.
Estimated market value
$268,900


