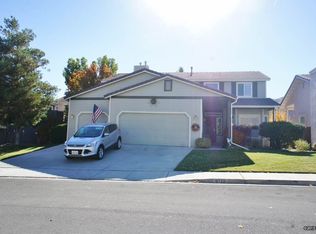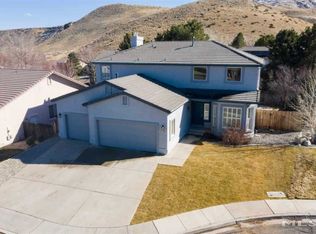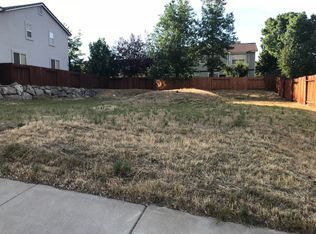Closed
$635,000
8732 River Front Ct, Reno, NV 89523
3beds
1,530sqft
Single Family Residence
Built in 1995
6,534 Square Feet Lot
$639,700 Zestimate®
$415/sqft
$2,610 Estimated rent
Home value
$639,700
$582,000 - $704,000
$2,610/mo
Zestimate® history
Loading...
Owner options
Explore your selling options
What's special
Nestled in a desirable neighborhood in West Reno along the scenic Truckee River, this beautifully upgraded home is a rare find. This immaculate home features pride of ownership with modern upgrades that blend style and functionality. Step inside to discover a fully remodeled kitchen, boasting sleek cabinetry and high-end smart appliances, including a smart oven, smart dishwasher, smart washer & dryer, and a counter-depth refrigerator with an ice maker., The home is illuminated with new light fixtures throughout, smart switches & dimmers, and a new brushless DC smart ceiling fan in the living room, plus new vent fans in the bathrooms and laundry room. Stylish LVP flooring runs seamlessly throughout the home, complementing the freshly painted interior. Updated plumbing fixtures and modern door hardware add to the home’s refined feel. Built-in bookshelves and throughout the home and an entertainment cabinet add form and function and the bonus loft in the guest bedroom provides a fun getaway space. A Tesla universal EV charger in the garage provides power to a variety of electric vehicles. Truly a one of a kind home set in a prime location with easy access to hiking/biking trails and fishing/rafting along the Truckee River. The neighborhood is a special retreat, close to local events and restaurants in downtown Reno yet secluded from busy city life. Great location with easy freeway access and a short drive to year-round recreation in Lake Tahoe and just minutes to the Reno airport and other local amenities. This home has been loved and it shows!
Zillow last checked: 8 hours ago
Listing updated: May 14, 2025 at 03:27pm
Listed by:
Jack Cote S.68742 775-742-5103,
RE/MAX Gold
Bought with:
Daniel Ripple, S.12020
Ferrari-Lund Real Estate Reno
Source: NNRMLS,MLS#: 250003263
Facts & features
Interior
Bedrooms & bathrooms
- Bedrooms: 3
- Bathrooms: 2
- Full bathrooms: 2
Heating
- Fireplace(s), Forced Air, Natural Gas
Cooling
- Central Air, Refrigerated
Appliances
- Included: Dishwasher, Dryer, Electric Oven, Electric Range, ENERGY STAR Qualified Appliances, Refrigerator, Washer, Water Softener Owned
- Laundry: Laundry Area, Laundry Room, Shelves
Features
- Ceiling Fan(s), High Ceilings, Pantry, Smart Thermostat, Walk-In Closet(s)
- Flooring: Ceramic Tile, Laminate
- Windows: Blinds, Double Pane Windows, Rods, Vinyl Frames
- Number of fireplaces: 1
- Fireplace features: Gas Log
Interior area
- Total structure area: 1,530
- Total interior livable area: 1,530 sqft
Property
Parking
- Total spaces: 3
- Parking features: Attached, Garage Door Opener
- Attached garage spaces: 3
Features
- Stories: 1
- Patio & porch: Patio
- Exterior features: None
- Fencing: Back Yard
- Has view: Yes
- View description: Mountain(s), Trees/Woods
Lot
- Size: 6,534 sqft
- Features: Cul-De-Sac, Landscaped, Level, Sprinklers In Front
Details
- Parcel number: 03876311
- Zoning: Sf8
Construction
Type & style
- Home type: SingleFamily
- Property subtype: Single Family Residence
Materials
- Stucco
- Foundation: Crawl Space
- Roof: Pitched,Tile
Condition
- Year built: 1995
Utilities & green energy
- Sewer: Public Sewer
- Water: Public
- Utilities for property: Cable Available, Electricity Available, Internet Available, Natural Gas Available, Phone Available, Sewer Available, Water Available, Cellular Coverage, Water Meter Installed
Community & neighborhood
Security
- Security features: Smoke Detector(s)
Location
- Region: Reno
- Subdivision: River Park 1
Other
Other facts
- Listing terms: 1031 Exchange,Cash,Conventional,FHA,VA Loan
Price history
| Date | Event | Price |
|---|---|---|
| 4/8/2025 | Sold | $635,000$415/sqft |
Source: | ||
| 3/17/2025 | Pending sale | $635,000$415/sqft |
Source: | ||
| 3/15/2025 | Listed for sale | $635,000+10.4%$415/sqft |
Source: | ||
| 5/31/2023 | Sold | $575,000-3.4%$376/sqft |
Source: | ||
| 4/19/2023 | Pending sale | $595,000$389/sqft |
Source: | ||
Public tax history
| Year | Property taxes | Tax assessment |
|---|---|---|
| 2025 | $2,781 +3% | $122,130 +4.4% |
| 2024 | $2,701 +3% | $116,992 +4.7% |
| 2023 | $2,623 +3% | $111,769 +16.2% |
Find assessor info on the county website
Neighborhood: West 4th Street
Nearby schools
GreatSchools rating
- 8/10Verdi Elementary SchoolGrades: K-5Distance: 4.6 mi
- 5/10B D Billinghurst Middle SchoolGrades: 6-8Distance: 1.3 mi
- 7/10Robert Mc Queen High SchoolGrades: 9-12Distance: 2.3 mi
Schools provided by the listing agent
- Elementary: Verdi
- Middle: Billinghurst
- High: McQueen
Source: NNRMLS. This data may not be complete. We recommend contacting the local school district to confirm school assignments for this home.
Get a cash offer in 3 minutes
Find out how much your home could sell for in as little as 3 minutes with a no-obligation cash offer.
Estimated market value$639,700
Get a cash offer in 3 minutes
Find out how much your home could sell for in as little as 3 minutes with a no-obligation cash offer.
Estimated market value
$639,700


