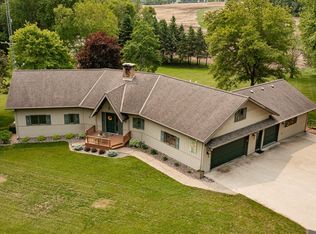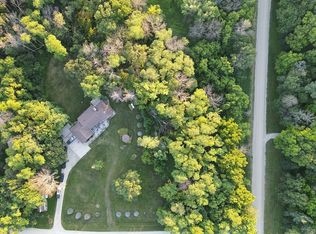A piece of country and tranquility await you! One-owner, custom built home on 2.5 acres with mature trees and wildlife to surround you. This unique multi-level floor plan is perfect for entertaining! Updated kitchen, updated baths, 4 nicely-sized bedrooms, and some fresh paint and newer carpet! Main floor family room with cozy gas fireplace, lots of windows and access to the deck! Additional living/family room spaces makes this home live large! Over 1,200 sq. ft. insulated 4-car garage partitioned w/heat! New septic makes this home ready for you to just move in and enjoy!
This property is off market, which means it's not currently listed for sale or rent on Zillow. This may be different from what's available on other websites or public sources.

