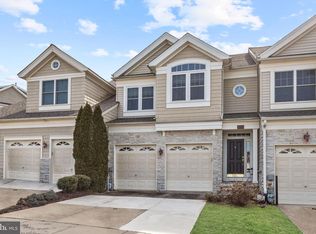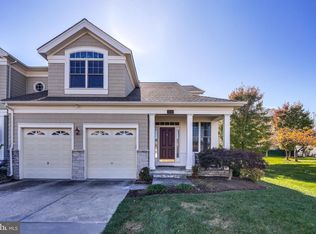Sold for $668,000
$668,000
8733 Boulder Ridge Rd, Laurel, MD 20723
4beds
3,744sqft
Townhouse
Built in 2003
2,735 Square Feet Lot
$662,000 Zestimate®
$178/sqft
$3,955 Estimated rent
Home value
$662,000
$622,000 - $702,000
$3,955/mo
Zestimate® history
Loading...
Owner options
Explore your selling options
What's special
***60,000 below Market value. Property is being sold in as-is condition. Seller is also offering a $10,000 closing credit toward buyer’s renovations or upgrades. Call to Schedule your showing today and Don’t Miss This Great opportunity to customize your new home! *** beautiful townhome in the gated community of Stone Lake offers an open floor plan and a fresh, neutral color palette throughout, with lower then market value price! The elegant living and dining room combination is enhanced with crown molding, decorative columns, and a cozy three-sided gas fireplace. The expansive kitchen features 42-inch cabinetry, Corian countertops, sleek black appliances including a wall oven and cooktop, a pantry, and a sunny breakfast area. Upstairs, the large primary suite includes a sitting room, walk-in closet, and a luxurious en-suite bath with a double vanity, soaking tub, and separate shower. Two generously sized secondary bedrooms, one with direct access to the shared full bath, complete the upper level. Additional features include five ceiling fans (including all upper-level bedrooms with remote controls), a lower-level recreation room with recessed lighting, an Office / a fourth bedroom (NTC - not to code for egress), and a full bath. Community amenities include a beautiful lake, tot lot, and tennis courts. Recent Updates: $6000 hot water heater.
Zillow last checked: 8 hours ago
Listing updated: August 22, 2025 at 06:36am
Listed by:
Shulin Zheng 240-676-7577,
DMV Landmark Realty, LLC
Bought with:
Shayla Honablew, 5013100
KW Metro Center
Source: Bright MLS,MLS#: MDHW2052588
Facts & features
Interior
Bedrooms & bathrooms
- Bedrooms: 4
- Bathrooms: 4
- Full bathrooms: 3
- 1/2 bathrooms: 1
- Main level bathrooms: 1
Primary bedroom
- Features: Flooring - Carpet, Walk-In Closet(s)
- Level: Upper
- Area: 247 Square Feet
- Dimensions: 19 x 13
Bedroom 2
- Features: Flooring - Carpet
- Level: Upper
- Area: 132 Square Feet
- Dimensions: 12 x 11
Bedroom 3
- Features: Flooring - Carpet
- Level: Upper
- Area: 238 Square Feet
- Dimensions: 17 x 14
Bedroom 4
- Features: Flooring - Carpet
- Level: Lower
- Area: 204 Square Feet
- Dimensions: 17 x 12
Basement
- Features: Flooring - Carpet
- Level: Lower
- Area: 403 Square Feet
- Dimensions: 31 x 13
Breakfast room
- Features: Flooring - Vinyl
- Level: Main
- Area: 132 Square Feet
- Dimensions: 12 x 11
Dining room
- Features: Crown Molding, Flooring - Carpet, Living/Dining Room Combo
- Level: Main
- Area: 196 Square Feet
- Dimensions: 14 x 14
Foyer
- Features: Flooring - HardWood
- Level: Main
- Area: 75 Square Feet
- Dimensions: 15 x 5
Kitchen
- Features: Countertop(s) - Quartz, Dining Area, Flooring - Vinyl, Kitchen - Gas Cooking, Pantry
- Level: Main
- Area: 192 Square Feet
- Dimensions: 16 x 12
Laundry
- Features: Flooring - Carpet
- Level: Upper
- Area: 40 Square Feet
- Dimensions: 8 x 5
Living room
- Features: Crown Molding, Flooring - Carpet, Fireplace - Gas
- Level: Main
- Area: 210 Square Feet
- Dimensions: 15 x 14
Sitting room
- Features: Flooring - Carpet
- Level: Upper
- Area: 170 Square Feet
- Dimensions: 17 x 10
Storage room
- Features: Flooring - Concrete
- Level: Lower
- Area: 75 Square Feet
- Dimensions: 15 x 5
Utility room
- Features: Flooring - Concrete
- Level: Lower
- Area: 132 Square Feet
- Dimensions: 12 x 11
Heating
- Forced Air, Programmable Thermostat, Natural Gas
Cooling
- Central Air, Ceiling Fan(s), Programmable Thermostat, Electric
Appliances
- Included: Microwave, Cooktop, Disposal, Dryer, Exhaust Fan, Ice Maker, Oven, Oven/Range - Gas, Refrigerator, Washer, Water Heater, Gas Water Heater
- Laundry: Upper Level, Laundry Room
Features
- Attic, Breakfast Area, Ceiling Fan(s), Chair Railings, Combination Dining/Living, Crown Molding, Dining Area, Open Floorplan, Eat-in Kitchen, Kitchen - Table Space, Primary Bath(s), Pantry, Recessed Lighting, Upgraded Countertops, Walk-In Closet(s), Dry Wall, High Ceilings
- Flooring: Carpet, Hardwood, Concrete, Vinyl, Wood
- Doors: Six Panel
- Windows: Double Pane Windows, Screens, Vinyl Clad
- Basement: Other
- Number of fireplaces: 1
- Fireplace features: Gas/Propane
Interior area
- Total structure area: 3,936
- Total interior livable area: 3,744 sqft
- Finished area above ground: 2,744
- Finished area below ground: 1,000
Property
Parking
- Total spaces: 2
- Parking features: Garage Faces Front, Garage Door Opener, Concrete, Attached
- Attached garage spaces: 2
- Has uncovered spaces: Yes
Accessibility
- Accessibility features: Other
Features
- Levels: Three
- Stories: 3
- Patio & porch: Patio
- Exterior features: Sidewalks, Street Lights
- Pool features: None
Lot
- Size: 2,735 sqft
- Features: Backs - Open Common Area, Landscaped
Details
- Additional structures: Above Grade, Below Grade
- Parcel number: 1406570402
- Zoning: RED
- Special conditions: Standard
Construction
Type & style
- Home type: Townhouse
- Architectural style: Colonial
- Property subtype: Townhouse
Materials
- Vinyl Siding, Stone, Combination
- Foundation: Slab
Condition
- New construction: No
- Year built: 2003
Utilities & green energy
- Sewer: Public Sewer
- Water: Public
Community & neighborhood
Security
- Security features: Main Entrance Lock, Security Gate, Smoke Detector(s), Fire Sprinkler System
Location
- Region: Laurel
- Subdivision: Stone Lake
- Municipality: Unincorporated
HOA & financial
HOA
- Has HOA: Yes
- HOA fee: $267 monthly
- Amenities included: Common Grounds, Tot Lots/Playground
- Services included: Common Area Maintenance, Management
- Association name: STONE LAKE ASSOCIATION
Other
Other facts
- Listing agreement: Exclusive Right To Sell
- Ownership: Fee Simple
Price history
| Date | Event | Price |
|---|---|---|
| 8/21/2025 | Sold | $668,000-1.7%$178/sqft |
Source: | ||
| 7/17/2025 | Contingent | $679,500$181/sqft |
Source: | ||
| 6/13/2025 | Price change | $679,500-2.2%$181/sqft |
Source: | ||
| 5/19/2025 | Price change | $694,9000%$186/sqft |
Source: | ||
| 5/13/2025 | Price change | $695,000-2%$186/sqft |
Source: | ||
Public tax history
Tax history is unavailable.
Neighborhood: 20723
Nearby schools
GreatSchools rating
- 6/10Forest Ridge Elementary SchoolGrades: PK-5Distance: 0.2 mi
- 6/10Patuxent Valley Middle SchoolGrades: 6-8Distance: 1 mi
- 7/10Hammond High SchoolGrades: 9-12Distance: 2.3 mi
Schools provided by the listing agent
- District: Howard County Public School System
Source: Bright MLS. This data may not be complete. We recommend contacting the local school district to confirm school assignments for this home.
Get a cash offer in 3 minutes
Find out how much your home could sell for in as little as 3 minutes with a no-obligation cash offer.
Estimated market value$662,000
Get a cash offer in 3 minutes
Find out how much your home could sell for in as little as 3 minutes with a no-obligation cash offer.
Estimated market value
$662,000

