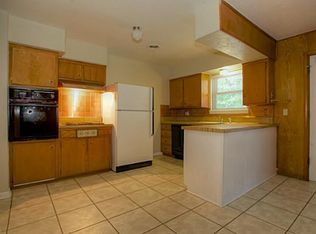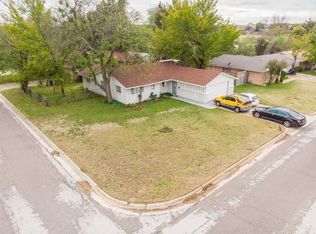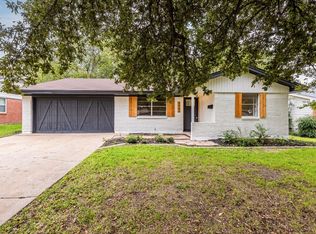Sold
Price Unknown
8733 Guadalupe Rd, Fort Worth, TX 76116
3beds
1,326sqft
Single Family Residence
Built in 1959
7,361.64 Square Feet Lot
$236,800 Zestimate®
$--/sqft
$1,743 Estimated rent
Home value
$236,800
$220,000 - $256,000
$1,743/mo
Zestimate® history
Loading...
Owner options
Explore your selling options
What's special
*OPEN HOUSE SUNDAY, APRIL 13TH 12:00-2:00PM***SPECIAL FINANCING OFFER- INTEREST RATE AS LOW AS 3.625% WITH PREFERRED LENDER* See document in Transaction Desk for more information. You don't want to miss this one! This beautifully updated 3 Bedroom corner lot home in established neighborhood boasts many new updates including both interior and exterior paint, flooring, light fixtures, bathroom and kitchen remodels with all new stainless steel appliances, tile backsplash and granite countertops. The open spacious layout offers two large living areas and dining space along with breakfast bar. Also, new electrical panel, newer HVAC system and hot water heater. Large fenced backyard is perfect for your outdoor entertaining. This is such a great home with so much to offer at a great price!
Zillow last checked: 8 hours ago
Listing updated: August 26, 2025 at 09:16am
Listed by:
Brad Marshall 0670594 682-365-7878,
Seven6 Realty-The Marshall Group 682-365-7878,
Ashlea Stanton 0759025 817-779-2051,
Seven6 Realty-The Marshall Group
Bought with:
Leigh Crates
Compass RE Texas, LLC
Source: NTREIS,MLS#: 20702125
Facts & features
Interior
Bedrooms & bathrooms
- Bedrooms: 3
- Bathrooms: 2
- Full bathrooms: 1
- 1/2 bathrooms: 1
Primary bedroom
- Features: Ceiling Fan(s)
- Level: First
- Dimensions: 14 x 12
Bedroom
- Features: Ceiling Fan(s)
- Level: First
- Dimensions: 10 x 10
Bedroom
- Features: Ceiling Fan(s)
- Level: First
- Dimensions: 10 x 10
Dining room
- Features: Ceiling Fan(s)
- Level: First
- Dimensions: 17 x 13
Other
- Features: Built-in Features
- Level: First
- Dimensions: 8 x 7
Half bath
- Level: First
- Dimensions: 6 x 5
Kitchen
- Features: Breakfast Bar, Built-in Features, Granite Counters
- Level: First
- Dimensions: 11 x 10
Living room
- Features: Ceiling Fan(s)
- Level: First
- Dimensions: 18 x 11
Utility room
- Features: Built-in Features, Closet
- Level: First
- Dimensions: 5 x 3
Heating
- Central, Electric
Cooling
- Central Air, Ceiling Fan(s), Electric
Appliances
- Included: Dishwasher, Disposal, Gas Range, Microwave
- Laundry: Washer Hookup, Electric Dryer Hookup, Other
Features
- Decorative/Designer Lighting Fixtures, Granite Counters, Open Floorplan, Pantry, Paneling/Wainscoting
- Flooring: Carpet, Luxury Vinyl Plank
- Windows: Window Coverings
- Has basement: No
- Has fireplace: No
Interior area
- Total interior livable area: 1,326 sqft
Property
Parking
- Total spaces: 2
- Parking features: Concrete, Door-Single, Driveway, Garage Faces Front, Garage
- Attached garage spaces: 2
- Has uncovered spaces: Yes
Features
- Levels: One
- Stories: 1
- Patio & porch: Rear Porch, Front Porch
- Pool features: None
- Fencing: Chain Link
Lot
- Size: 7,361 sqft
- Features: Back Yard, Corner Lot, Lawn, Few Trees
Details
- Parcel number: 03430618
Construction
Type & style
- Home type: SingleFamily
- Architectural style: Traditional,Detached
- Property subtype: Single Family Residence
- Attached to another structure: Yes
Materials
- Brick
- Foundation: Slab
- Roof: Composition
Condition
- Year built: 1959
Utilities & green energy
- Sewer: Public Sewer
- Water: Public
- Utilities for property: Electricity Connected, Sewer Available, Water Available
Community & neighborhood
Security
- Security features: Smoke Detector(s)
Community
- Community features: Curbs
Location
- Region: Fort Worth
- Subdivision: Western Hills Add
Other
Other facts
- Listing terms: Cash,Conventional,FHA,VA Loan
- Road surface type: Asphalt
Price history
| Date | Event | Price |
|---|---|---|
| 5/23/2025 | Sold | -- |
Source: NTREIS #20702125 Report a problem | ||
| 5/6/2025 | Pending sale | $244,900$185/sqft |
Source: NTREIS #20702125 Report a problem | ||
| 4/27/2025 | Contingent | $244,900$185/sqft |
Source: NTREIS #20702125 Report a problem | ||
| 4/24/2025 | Price change | $244,900-0.8%$185/sqft |
Source: NTREIS #20702125 Report a problem | ||
| 4/10/2025 | Price change | $246,8000%$186/sqft |
Source: NTREIS #20702125 Report a problem | ||
Public tax history
| Year | Property taxes | Tax assessment |
|---|---|---|
| 2024 | $1,930 +1.4% | $86,000 +2.3% |
| 2023 | $1,903 -0.7% | $84,081 +14% |
| 2022 | $1,917 +5.4% | $73,738 +9% |
Find assessor info on the county website
Neighborhood: 76116
Nearby schools
GreatSchools rating
- 4/10Waverly Park Elementary SchoolGrades: PK-5Distance: 0.4 mi
- 2/10Leonard Middle SchoolGrades: 6-8Distance: 0.3 mi
- 2/10Western Hills High SchoolGrades: 9-12Distance: 0.9 mi
Schools provided by the listing agent
- Elementary: Waverlypar
- Middle: Leonard
- High: Westn Hill
- District: Fort Worth ISD
Source: NTREIS. This data may not be complete. We recommend contacting the local school district to confirm school assignments for this home.
Get a cash offer in 3 minutes
Find out how much your home could sell for in as little as 3 minutes with a no-obligation cash offer.
Estimated market value$236,800
Get a cash offer in 3 minutes
Find out how much your home could sell for in as little as 3 minutes with a no-obligation cash offer.
Estimated market value
$236,800


