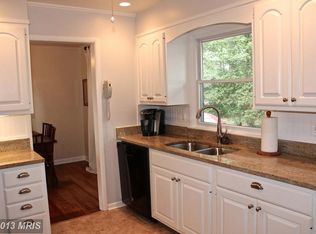This home sits on a private, 1/4 acre lot on a quiet, dead-end street in a coveted Blue-Ribbon school district; Pine Grove Elementary and Pine Grove Middle. It's a short drive from local hot spots like Weber's Cider Mill Farm, Cromwell Valley Park, McFaul's IronHorse Tavern, Hampton Historical Mansion, and Loch Raven Reservoir. For commuters, the home is mere blocks from exits 30 and 29 on 695. If you commute into Baltimore City, in 10 minutes you could be on Route 83, York Rd, Loch Raven Blvd, Bel Air Rd or Charles St. A gut renovation was completed in 2020 with new Kitchenaid appliances, quartz countertops, 5-burner gas cooking, dual zoned heat and A/C, new flooring, remote controlled gas fireplace, new windows & doors, washer/dryer, and entirely brand new electrical and plumbing. The on-demand hot water heater means you'll never run out of hot water and the ultra efficient solar panels keep the average gas and electric bill at $220. There is also a whole home water filter installed if you want to use it, however, it does reduce water pressure. All 4 bedrooms have walk in closets and the Owner's Suite has a 7ft x 11ft closet with built-in drawers, shelves, and hanging space. The en-suite bathroom has dual sinks and a walk-in shower with 2 shower heads. The Owner's Suite also has sliding glass doors opening to the back yard with privacy blinds installed inside of the glass. The second floor hallway bathroom includes a soaking jacuzzi tub and double sinks. The whole street is open parking and typically empty, so there's plenty of room for visitors. The garage fits one car, and the driveway will fit two additional cars. There is a lovely paver patio on the front of the home covered by a pergola, and there are several spaces for flower gardening or a vegetable garden on the property. Please note, the home does not have a basement. Tenant responsible for gas/electric (with the solar panels this is currently $220/mo), internet (Verizon is currently in the home), and for lawn maintenance. Installed wallpaper cannot be removed or altered during tenancy. All prospective tenants will be asked to complete a rental application and credit check. Applicants should have a stable income which is at least 3x the rent and a credit history that reflects consistent financial responsibility. No prior evictions. Pet are considered on a case-by-case basis, must meet dogs beforehand as the yard is not fenced. The owners are not interested in selling the home, please do not ask. 2 year lease preferred, 1 year leases acceptable. Pets on a case-by-case basis, $50 monthly pet rent. Must meet dogs ahead of time, yard is not fenced. Rent does not include trash cans, recycling cans, or hoses. Renter's insurance strongly encouraged. All adults living in the home MUST be on the lease. Tenant responsible for gas/electric (with the solar panels this is currently $220/mo), internet (Verizon is currently in the home), and for lawn maintenance. Installed wallpaper cannot be removed or altered during tenancy. All prospective tenants will be asked to complete a rental application and credit check. Applicants should have a stable income which is at least 3x the rent and a credit history that reflects consistent financial responsibility. No prior evictions. Applications accepted through Zillow.
This property is off market, which means it's not currently listed for sale or rent on Zillow. This may be different from what's available on other websites or public sources.
