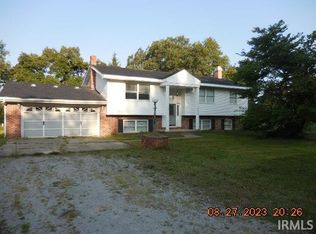Large ranch home in the country yet close to school. This home has 3-4 bedrooms, 2.25 bathrooms, walk-in closets, 2.5 attached garage, over 2100 sq ft of living space and has .444 of an acre of land.
This property is off market, which means it's not currently listed for sale or rent on Zillow. This may be different from what's available on other websites or public sources.

