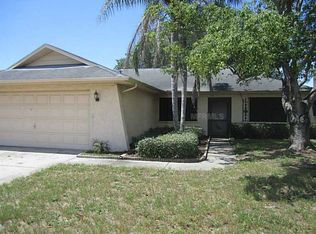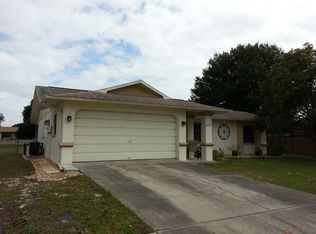Sold for $339,000
$339,000
8737 Beaver Ln, Port Richey, FL 34668
4beds
1,746sqft
Single Family Residence
Built in 1986
10,373 Square Feet Lot
$339,100 Zestimate®
$194/sqft
$2,614 Estimated rent
Home value
$339,100
$309,000 - $373,000
$2,614/mo
Zestimate® history
Loading...
Owner options
Explore your selling options
What's special
Rare Opportunity to own a 4-Bed, 2-Bath, Pool Home on an Oversized Lot! Don’t miss your chance to own this Updated pool home offering 1,746 sq ft of living space on a large lot with no rear neighbors, no HOA, no flood zone, and money-saving solar panels! Priced to sell, this home blends comfort, style, and convenience. Step inside to discover an open floor plan featuring a wood-burning fireplace and brand-new porcelain tile flooring. The spacious living and dining areas seamlessly connect to the fully renovated kitchen equipped with a large island, all-new cabinetry, seamless granite countertops and backsplash, farmhouse sink, stainless steel appliances, and pantry for extra storage. All while enjoying views of your screened-in pool from the heart of the home—perfect for indoor-outdoor living. The smart split floor plan offers privacy and functionality. The primary suite and one guest room are tucked away on one side, while two additional guest bedrooms and a beautifully updated full bathroom are on the other. This pool home is situated on nearly a quarter-acre lot, offering endless opportunities for backyard space and privacy with no rear neighbors. Upgrades include: fresh interior & exterior paint, new porcelain tile flooring, fully renovated kitchen, updated bathroom. (Up to $4,000 towards buyers closing cost with preferred lender and Zero Down Payment option).
Zillow last checked: 8 hours ago
Listing updated: August 13, 2025 at 01:23pm
Listing Provided by:
Adam Sollazzo 813-777-5344,
GREAT WESTERN REALTY 813-833-8394
Bought with:
Lynn Rice, 518876
FLORIDA WEST COAST HOMES, LLC
Source: Stellar MLS,MLS#: TB8384865 Originating MLS: Suncoast Tampa
Originating MLS: Suncoast Tampa

Facts & features
Interior
Bedrooms & bathrooms
- Bedrooms: 4
- Bathrooms: 2
- Full bathrooms: 2
Primary bedroom
- Features: En Suite Bathroom, Built-in Closet
- Level: First
- Area: 182 Square Feet
- Dimensions: 13x14
Kitchen
- Features: Granite Counters
- Level: First
- Area: 204 Square Feet
- Dimensions: 12x17
Living room
- Features: Storage Closet
- Level: First
- Area: 690 Square Feet
- Dimensions: 23x30
Heating
- Central
Cooling
- Central Air
Appliances
- Included: Oven, Dishwasher, Disposal, Dryer, Microwave, Refrigerator, Washer
- Laundry: In Garage
Features
- Ceiling Fan(s), Crown Molding, High Ceilings, Open Floorplan, Primary Bedroom Main Floor, Solid Surface Counters, Solid Wood Cabinets, Split Bedroom, Thermostat
- Flooring: Carpet, Porcelain Tile, Hardwood
- Doors: Sliding Doors
- Has fireplace: Yes
- Fireplace features: Wood Burning
Interior area
- Total structure area: 2,420
- Total interior livable area: 1,746 sqft
Property
Parking
- Total spaces: 2
- Parking features: Garage - Attached
- Attached garage spaces: 2
Features
- Levels: One
- Stories: 1
- Patio & porch: Rear Porch, Screened
- Exterior features: Private Mailbox
- Has private pool: Yes
- Pool features: In Ground, Screen Enclosure
- Fencing: Wood
Lot
- Size: 10,373 sqft
Details
- Parcel number: 1125160130000004570
- Zoning: R4
- Special conditions: None
Construction
Type & style
- Home type: SingleFamily
- Property subtype: Single Family Residence
Materials
- Block, Concrete, Stucco
- Foundation: Slab
- Roof: Shingle
Condition
- New construction: No
- Year built: 1986
Utilities & green energy
- Electric: Photovoltaics Seller Owned
- Sewer: Public Sewer
- Water: Public
- Utilities for property: Cable Available, Electricity Connected, Sewer Connected, Street Lights, Water Connected
Green energy
- Energy generation: Solar
Community & neighborhood
Location
- Region: Port Richey
- Subdivision: BEAR CREEK SUB
HOA & financial
HOA
- Has HOA: No
Other fees
- Pet fee: $0 monthly
Other financial information
- Total actual rent: 0
Other
Other facts
- Listing terms: Assumable,Cash,Conventional,FHA
- Ownership: Fee Simple
- Road surface type: Asphalt
Price history
| Date | Event | Price |
|---|---|---|
| 8/13/2025 | Sold | $339,000$194/sqft |
Source: | ||
| 7/10/2025 | Pending sale | $339,000$194/sqft |
Source: | ||
| 7/4/2025 | Price change | $339,000-3.1%$194/sqft |
Source: | ||
| 5/16/2025 | Listed for sale | $350,000+218.2%$200/sqft |
Source: | ||
| 8/11/2015 | Sold | $110,000+13650%$63/sqft |
Source: Public Record Report a problem | ||
Public tax history
| Year | Property taxes | Tax assessment |
|---|---|---|
| 2024 | $4,038 +5.2% | $272,688 +1.3% |
| 2023 | $3,840 +21.6% | $269,272 +52.1% |
| 2022 | $3,158 +17% | $176,990 +21% |
Find assessor info on the county website
Neighborhood: 34668
Nearby schools
GreatSchools rating
- 4/10Schrader Elementary SchoolGrades: PK-5Distance: 0.3 mi
- 2/10Bayonet Point Middle SchoolGrades: 6-8Distance: 0.2 mi
- 2/10Fivay High SchoolGrades: 9-12Distance: 1 mi
Schools provided by the listing agent
- Elementary: Schrader Elementary-PO
- Middle: Bayonet Point Middle-PO
- High: Fivay High-PO
Source: Stellar MLS. This data may not be complete. We recommend contacting the local school district to confirm school assignments for this home.
Get a cash offer in 3 minutes
Find out how much your home could sell for in as little as 3 minutes with a no-obligation cash offer.
Estimated market value$339,100
Get a cash offer in 3 minutes
Find out how much your home could sell for in as little as 3 minutes with a no-obligation cash offer.
Estimated market value
$339,100

