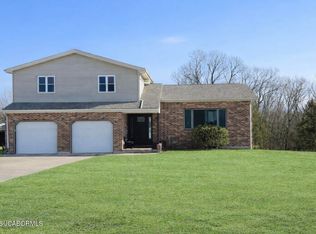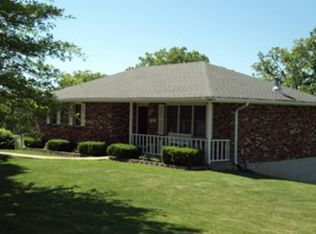Sold
Price Unknown
874 Branch Rd, Holts Summit, MO 65043
5beds
3,346sqft
Single Family Residence
Built in 1989
3.23 Acres Lot
$440,300 Zestimate®
$--/sqft
$2,494 Estimated rent
Home value
$440,300
$418,000 - $467,000
$2,494/mo
Zestimate® history
Loading...
Owner options
Explore your selling options
What's special
Perfectly set on a 3 acre lot, this all brick 5 bedroom, 3 full bath sprawling rancher is ready for you to call HOME! Enter into a large open floor plan with gleaming hardwood floors throughout. Vaulted ceilings in the living room. Beautiful sunroom full of windows to enjoy the peaceful backyard setting. TWO COMPLETE KITCHENS AND TWO LARGE LAUNDRY ROOMS (one on each level of the home). Newer flooring in the basement large basement living room. Newer roof and brand new maintenance free deck. 30x40 - 3 car garage out back for all your hobbies! And to top it all off the cutest playhouse or even an upscale chicken coop. Awesome location that is just minutes from everything you need. You won't want to miss out on this one!
Zillow last checked: 8 hours ago
Listing updated: February 10, 2026 at 12:16am
Listed by:
Jen Colvin 573-619-1278,
RE/MAX Jefferson City
Bought with:
Ashley Pederson Team, 2005025246
Promo Realty LLC
Source: JCMLS,MLS#: 10065032
Facts & features
Interior
Bedrooms & bathrooms
- Bedrooms: 5
- Bathrooms: 3
- Full bathrooms: 3
Primary bedroom
- Level: Main
- Area: 185.56 Square Feet
- Dimensions: 14.75 x 12.58
Bedroom 2
- Level: Main
- Area: 148.12 Square Feet
- Dimensions: 14 x 10.58
Bedroom 3
- Level: Main
- Area: 144.62 Square Feet
- Dimensions: 14 x 10.33
Bedroom 4
- Description: Double Closets
- Level: Lower
- Area: 188.61 Square Feet
- Dimensions: 14.42 x 13.08
Bedroom 5
- Description: Double Closets
- Level: Lower
- Area: 176.54 Square Feet
- Dimensions: 13.58 x 13
Primary bathroom
- Level: Main
- Area: 40.81 Square Feet
- Dimensions: 7 x 5.83
Dining room
- Level: Main
- Area: 198.18 Square Feet
- Dimensions: 14.33 x 13.83
Family room
- Description: Gas Fireplace
- Level: Lower
- Area: 502.44 Square Feet
- Dimensions: 28.58 x 17.58
Kitchen
- Level: Main
- Area: 147.45 Square Feet
- Dimensions: 15 x 9.83
Kitchen
- Level: Lower
- Area: 97.58 Square Feet
- Dimensions: 14.83 x 6.58
Laundry
- Level: Main
- Area: 90.67 Square Feet
- Dimensions: 11.58 x 7.83
Laundry
- Level: Lower
- Area: 46.65 Square Feet
- Dimensions: 9.33 x 5
Living room
- Description: Vaulted ceilings
- Level: Main
- Area: 271.08 Square Feet
- Dimensions: 17.58 x 15.42
Sunroom
- Level: Main
- Area: 283.68 Square Feet
- Dimensions: 21.17 x 13.4
Heating
- Has Heating (Unspecified Type)
Cooling
- Central Air
Appliances
- Included: Dishwasher, Disposal, Microwave, Propane Tank - Owned, Refrigerator
Features
- Walk-In Closet(s)
- Flooring: Wood
- Basement: Walk-Out Access,Full
- Has fireplace: Yes
- Fireplace features: Gas
Interior area
- Total structure area: 3,346
- Total interior livable area: 3,346 sqft
- Finished area above ground: 1,827
- Finished area below ground: 1,519
Property
Parking
- Details: Detached, Basement, Main
Lot
- Size: 3.23 Acres
- Dimensions: 3.23
Details
- Parcel number: 2409031200000031016
Construction
Type & style
- Home type: SingleFamily
- Architectural style: Ranch
- Property subtype: Single Family Residence
Materials
- Brick
Condition
- Updated/Remodeled
- New construction: No
- Year built: 1989
Details
- Builder name: Norb Veltrop
Utilities & green energy
- Sewer: Septic Tank
- Water: Public
Community & neighborhood
Location
- Region: Holts Summit
Price history
| Date | Event | Price |
|---|---|---|
| 4/20/2023 | Sold | -- |
Source: | ||
| 3/27/2023 | Pending sale | $425,000$127/sqft |
Source: | ||
| 3/23/2023 | Listed for sale | $425,000$127/sqft |
Source: | ||
Public tax history
| Year | Property taxes | Tax assessment |
|---|---|---|
| 2025 | $2,168 -2.6% | $35,691 |
| 2024 | $2,225 +0.1% | $35,691 |
| 2023 | $2,223 +1.3% | $35,691 +1.3% |
Find assessor info on the county website
Neighborhood: 65043
Nearby schools
GreatSchools rating
- 5/10Callaway Hills Elementary SchoolGrades: K-5Distance: 2.6 mi
- 7/10Lewis And Clark Middle SchoolGrades: 6-8Distance: 5.5 mi
- 4/10Jefferson City High SchoolGrades: 9-12Distance: 6 mi

