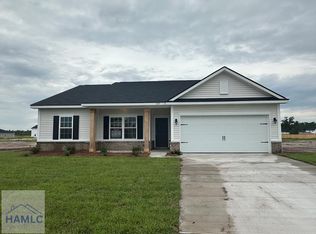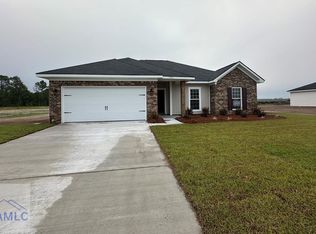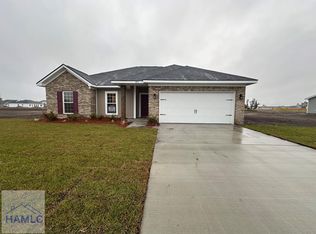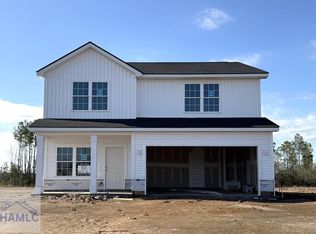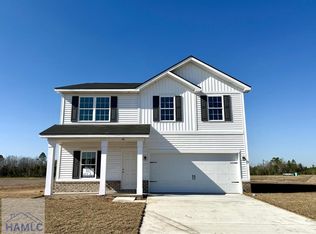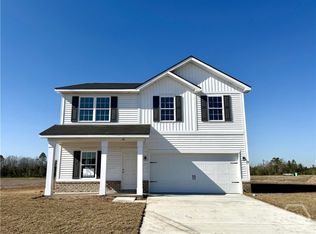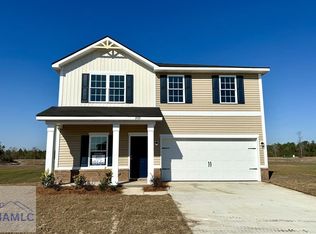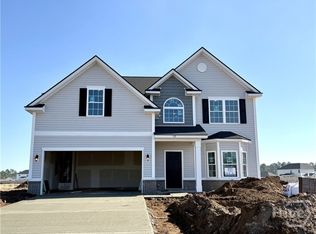874 Buckhead Loop, Allenhurst, GA 31301
What's special
- 108 days |
- 49 |
- 1 |
Zillow last checked: 8 hours ago
Listing updated: January 07, 2026 at 11:20am
Miranda Sikes 912-977-8558,
RTS REALTY,
Nikki Bond 859-693-3518,
RTS REALTY
Travel times
Schedule tour
Select your preferred tour type — either in-person or real-time video tour — then discuss available options with the builder representative you're connected with.
Facts & features
Interior
Bedrooms & bathrooms
- Bedrooms: 5
- Bathrooms: 3
- Full bathrooms: 3
Appliances
- Included: Dishwasher, Electric Oven, Electric Range, Microwave, Refrigerator, Electric Water Heater
- Laundry: Wash/Dry Hook-up
Features
- Breakfast Bar, CAT5 Network Cable, Entrance Foyer, Pantry, Dining/Kitchen Combo
- Has fireplace: No
Interior area
- Total structure area: 2,256
- Total interior livable area: 2,256 sqft
Video & virtual tour
Property
Parking
- Total spaces: 2
- Parking features: Two Car, Attached, Garage
- Attached garage spaces: 2
Features
- Levels: Two
- Exterior features: See Remarks, Other
- Fencing: None
Lot
- Size: 0.69 Acres
- Features: Covenants, Irrigation System, Landscaped
Details
- Parcel number: 073011
Construction
Type & style
- Home type: SingleFamily
- Architectural style: Traditional
- Property subtype: Single Family Residence
Materials
- Brick, Vinyl Siding
- Roof: Shingle,Ridge Vent
Condition
- New construction: Yes
- Year built: 2026
Details
- Builder name: RTS Homes
Utilities & green energy
- Sewer: Public Sewer, Septic Tank
- Utilities for property: Electricity Connected, Underground Utilities
Community & HOA
Community
- Subdivision: The Village at Sassafras
HOA
- Has HOA: Yes
- HOA fee: $34 monthly
Location
- Region: Allenhurst
Financial & listing details
- Price per square foot: $135/sqft
- Date on market: 10/10/2025
- Electric utility on property: Yes
About the community
Source: RTS Homes
16 homes in this community
Available homes
| Listing | Price | Bed / bath | Status |
|---|---|---|---|
Current home: 874 Buckhead Loop | $305,625 | 5 bed / 3 bath | Available |
| 70 Antler Ave | $272,875 | 3 bed / 3 bath | Available |
| 358 Buckhead Loop | $285,975 | 4 bed / 2 bath | Available |
| 178 Antler Ave | $286,475 | 4 bed / 2 bath | Available |
| 200 Antler Ave | $306,375 | 5 bed / 3 bath | Available |
| 116 Antler Ave | $307,975 | 5 bed / 3 bath | Available |
| 113 Antler Ave | $312,975 | 4 bed / 3 bath | Available |
| 229 Antler Ave | $255,875 | 3 bed / 2 bath | Pending |
| 337 Buckhead Loop | $269,475 | 3 bed / 2 bath | Pending |
| 377 Buckhead Loop | $282,350 | 5 bed / 3 bath | Pending |
| 916 Buckhead Loop | $289,825 | 4 bed / 3 bath | Pending |
| 144 Antler Ave | $291,250 | 4 bed / 3 bath | Pending |
| 129 Antler Ave | $298,875 | 4 bed / 3 bath | Pending |
| 147 Antler Ave | $309,475 | 4 bed / 3 bath | Pending |
| 53 Antler Ave | $338,325 | 4 bed / 3 bath | Pending |
| 81 Antler Ave | $349,245 | 5 bed / 3 bath | Pending |
Source: RTS Homes
Contact builder
By pressing Contact builder, you agree that Zillow Group and other real estate professionals may call/text you about your inquiry, which may involve use of automated means and prerecorded/artificial voices and applies even if you are registered on a national or state Do Not Call list. You don't need to consent as a condition of buying any property, goods, or services. Message/data rates may apply. You also agree to our Terms of Use.
Learn how to advertise your homesEstimated market value
$306,100
$291,000 - $321,000
$2,523/mo
Price history
| Date | Event | Price |
|---|---|---|
| 10/10/2025 | Listed for sale | $305,625$135/sqft |
Source: HABR #163372 Report a problem | ||
Public tax history
Monthly payment
Neighborhood: 31301
Nearby schools
GreatSchools rating
- 3/10McClelland Elementary SchoolGrades: 3-5Distance: 4.4 mi
- 4/10Long County Middle SchoolGrades: 6-8Distance: 4.5 mi
- 5/10Long County High SchoolGrades: 9-12Distance: 6.2 mi
Schools provided by the builder
- Elementary: Long County
- Middle: Long County Middle
- High: Long County High
- District: Long
Source: RTS Homes. This data may not be complete. We recommend contacting the local school district to confirm school assignments for this home.
