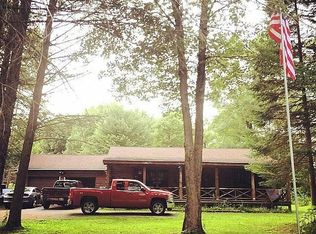Closed
$315,000
874 Charlton Road, Charlton, NY 12302
2beds
885sqft
Single Family Residence, Residential
Built in 1966
0.72 Acres Lot
$321,100 Zestimate®
$356/sqft
$1,827 Estimated rent
Home value
$321,100
$305,000 - $337,000
$1,827/mo
Zestimate® history
Loading...
Owner options
Explore your selling options
What's special
Leave your worries at the door, all the work has already been done. And this beauty isn't only skin deep, the inside is just as nice! Welcome to this stylish smaller home in Charlton. Enjoy luxurious granite countertops, hardwood floors, wood fireplace, and an attached garage. Tranquility and nature will surround you outdoors in the park-like yard. The Seller's hate to leave, but they now need to find a 3-bedroom home that can hold even more toys! It will be worth the wait for one patient buyer. From the ground up. this house has been improved, everything is 2020 or newer. You really cannot go wrong here - unless you miss your chance. Seller's are actively looking. Listing was withdrawn due to birth of 2nd child.
Zillow last checked: 8 hours ago
Listing updated: September 28, 2024 at 07:43pm
Listed by:
Lucille F Marsh luci@lucillemarsh.com,
Lucille Marsh
Bought with:
Stuart Nippes, 10401226751
Vita Nova Group
Source: Global MLS,MLS#: 202324802
Facts & features
Interior
Bedrooms & bathrooms
- Bedrooms: 2
- Bathrooms: 1
- Full bathrooms: 1
Bedroom
- Level: First
Bedroom
- Level: First
Kitchen
- Level: First
Living room
- Level: First
Heating
- Forced Air, Propane
Cooling
- Central Air
Appliances
- Included: Dishwasher, Dryer, Electric Oven, Electric Water Heater, Microwave, Refrigerator, Washer
- Laundry: In Basement
Features
- Flooring: Hardwood
- Doors: Sliding Doors
- Basement: Full,Sump Pump,Unfinished
- Number of fireplaces: 1
- Fireplace features: Wood Burning
Interior area
- Total structure area: 885
- Total interior livable area: 885 sqft
- Finished area above ground: 885
- Finished area below ground: 0
Property
Parking
- Total spaces: 6
- Parking features: Workshop in Garage, Paved, Garage Door Opener, Driveway
- Garage spaces: 1
- Has uncovered spaces: Yes
Features
- Patio & porch: Pressure Treated Deck
- Fencing: Back Yard,Chain Link,Fenced,Gate,Partial
Lot
- Size: 0.72 Acres
- Features: Secluded, Level, Private, Cleared, Irregular Lot, Landscaped
Details
- Additional structures: Shed(s)
- Parcel number: 412200 246.166
- Zoning description: Single Residence
- Special conditions: Standard
Construction
Type & style
- Home type: SingleFamily
- Architectural style: Ranch
- Property subtype: Single Family Residence, Residential
Materials
- Vinyl Siding
- Foundation: Block
- Roof: Asphalt
Condition
- Updated/Remodeled
- New construction: No
- Year built: 1966
Utilities & green energy
- Electric: 150 Amp Service
- Sewer: Septic Tank
Community & neighborhood
Location
- Region: Schenectady
Price history
| Date | Event | Price |
|---|---|---|
| 5/4/2024 | Sold | $315,000+8.6%$356/sqft |
Source: | ||
| 4/6/2024 | Pending sale | $290,000$328/sqft |
Source: | ||
| 4/2/2024 | Listed for sale | $290,000$328/sqft |
Source: | ||
| 2/21/2024 | Listing removed | -- |
Source: | ||
| 10/25/2023 | Pending sale | $290,000$328/sqft |
Source: | ||
Public tax history
| Year | Property taxes | Tax assessment |
|---|---|---|
| 2024 | -- | $104,000 |
| 2023 | -- | $104,000 |
| 2022 | -- | $104,000 |
Find assessor info on the county website
Neighborhood: 12302
Nearby schools
GreatSchools rating
- 7/10Charlton Heights Elementary SchoolGrades: K-5Distance: 3.1 mi
- 6/10Richard H O Rourke Middle SchoolGrades: 6-8Distance: 4.4 mi
- 9/10Burnt Hills Ballston Lake Senior High SchoolGrades: 9-12Distance: 5 mi
Schools provided by the listing agent
- High: Burnt Hills-Ballston Lake HS
Source: Global MLS. This data may not be complete. We recommend contacting the local school district to confirm school assignments for this home.
