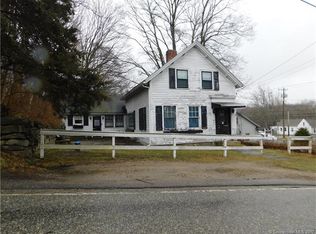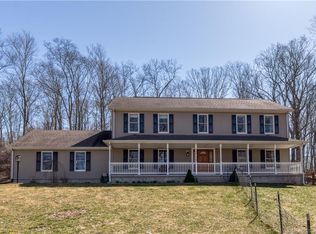Sold for $345,000 on 09/09/25
$345,000
874 Chesterfield Road, Montville, CT 06370
3beds
1,587sqft
Single Family Residence
Built in 1978
2.07 Acres Lot
$354,900 Zestimate®
$217/sqft
$2,799 Estimated rent
Home value
$354,900
$316,000 - $397,000
$2,799/mo
Zestimate® history
Loading...
Owner options
Explore your selling options
What's special
Tucked away on a private 2.07-acre lot, this custom-built 3-bedroom, 1.5-bath log cabin blends rustic charm with modern convenience. The striking log exterior is framed by peaceful natural surroundings and enhanced by covered front and rear porches-perfect for relaxing outdoors. Inside, rich wood interiors and handcrafted cabinetry create a warm, inviting atmosphere. A propane log cast wood stove adds cozy ambiance to the spacious living area. The lower-level bedroom includes a second flue and hearth, ready for a wood stove. A 14x16 back deck extends the living space for entertaining or enjoying the outdoors. The home is wired for a generator and offers excellent water access with both a well for the home and a separate gravity-fed well in its own pump house with dedicated electric. A weathered barn with authentic patina adds character and potential for restoration. Loved and well maintained, this peaceful retreat is being sold as is by its original builder.
Zillow last checked: 8 hours ago
Listing updated: September 09, 2025 at 11:24am
Listed by:
Amy F. Jones 860-460-1530,
Berkshire Hathaway NE Prop. 860-739-6666
Bought with:
Amy F. Jones, RES.0772675
Berkshire Hathaway NE Prop.
Source: Smart MLS,MLS#: 24108093
Facts & features
Interior
Bedrooms & bathrooms
- Bedrooms: 3
- Bathrooms: 2
- Full bathrooms: 1
- 1/2 bathrooms: 1
Primary bedroom
- Level: Upper
Bedroom
- Features: Built-in Features, Cedar Closet(s), Ceiling Fan(s), Sliders, Hardwood Floor
- Level: Main
Bedroom
- Level: Lower
Bathroom
- Features: Skylight, High Ceilings, Built-in Features, Tile Floor
- Level: Main
Bathroom
- Level: Lower
Dining room
- Features: Built-in Features, Tile Floor
- Level: Main
Kitchen
- Features: Corian Counters, Galley, Tile Floor
- Level: Main
Living room
- Features: Gas Log Fireplace
- Level: Main
Heating
- Hot Water, Oil
Cooling
- Ceiling Fan(s)
Appliances
- Included: Oven/Range, Range Hood, Refrigerator, Water Heater
- Laundry: Lower Level
Features
- Basement: Full,Heated,Partially Finished
- Attic: None
- Number of fireplaces: 2
Interior area
- Total structure area: 1,587
- Total interior livable area: 1,587 sqft
- Finished area above ground: 1,237
- Finished area below ground: 350
Property
Parking
- Total spaces: 1
- Parking features: Attached
- Attached garage spaces: 1
Features
- Patio & porch: Porch, Deck
- Exterior features: Rain Gutters, Fruit Trees, Garden, Stone Wall
Lot
- Size: 2.07 Acres
- Features: Wooded, Rolling Slope
Details
- Additional structures: Barn(s), Shed(s)
- Parcel number: 2431848
- Zoning: R40
Construction
Type & style
- Home type: SingleFamily
- Architectural style: Log
- Property subtype: Single Family Residence
Materials
- Log
- Foundation: Concrete Perimeter
- Roof: Asphalt
Condition
- New construction: No
- Year built: 1978
Utilities & green energy
- Sewer: Septic Tank
- Water: Well
- Utilities for property: Underground Utilities
Community & neighborhood
Location
- Region: Oakdale
- Subdivision: Oakdale
Price history
| Date | Event | Price |
|---|---|---|
| 9/9/2025 | Sold | $345,000-11.3%$217/sqft |
Source: | ||
| 8/30/2025 | Pending sale | $389,000$245/sqft |
Source: | ||
| 8/12/2025 | Contingent | $389,000$245/sqft |
Source: | ||
| 7/11/2025 | Listed for sale | $389,000$245/sqft |
Source: | ||
Public tax history
| Year | Property taxes | Tax assessment |
|---|---|---|
| 2025 | $3,636 +4% | $125,930 |
| 2024 | $3,497 | $125,930 |
| 2023 | $3,497 +4% | $125,930 |
Find assessor info on the county website
Neighborhood: 06370
Nearby schools
GreatSchools rating
- 5/10Dr. Charles E. Murphy SchoolGrades: K-5Distance: 1.6 mi
- 4/10Leonard J. Tyl Middle SchoolGrades: 6-8Distance: 3 mi
- 6/10Montville High SchoolGrades: 9-12Distance: 3.3 mi
Schools provided by the listing agent
- Elementary: Murphy
- High: Montville
Source: Smart MLS. This data may not be complete. We recommend contacting the local school district to confirm school assignments for this home.

Get pre-qualified for a loan
At Zillow Home Loans, we can pre-qualify you in as little as 5 minutes with no impact to your credit score.An equal housing lender. NMLS #10287.
Sell for more on Zillow
Get a free Zillow Showcase℠ listing and you could sell for .
$354,900
2% more+ $7,098
With Zillow Showcase(estimated)
$361,998
