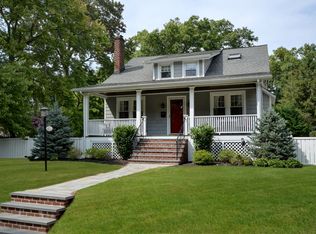Completely renovated move-in ready Dutch Colonial sitting on a large corner lot (approx 65 x 211). Originally built in 1928, this home offers all the charming details of its architectural day yet has been updated and expanded to accommodate modern-day living. Bluestone and paver walkway and stairs lead you to an inviting rocking chair porch. The focal point of the bright living room is an original wood burning brick fireplace. A set of French doors leads to the formal dining room. Beyond the dining room is a generously sized eat-in kitchen open to family room featuring vaulted ceilings and gas fireplace, perfect for everyday living and entertaining. A full bath and mudroom complete the first floor. The second floor has a gorgeous new master suite with vaulted ceilings, walk-in closet and master bath with a spectacular marble tile shower. Three other cheerful light-filled bedrooms with large custom closets, another full bathroom and laundry complete the second floor. A fifth, large private bedroom is just steps away on the third floor. Downstairs is a finished basement with built-in surround sound system, an additional laundry area, large closets and workroom. The expansive professionally landscaped back yard can be accessed through the mudroom or sliding glass doors in the family room. A bluestone and brick paver patio complete with seating wall and natural gas grill is perfect for entertaining. The fully fenced-in back yard has plenty of space for children or dogs to run and play. Additional improvements include all new custom windows and doors, roof and Hardie Plank siding (2015). Two-car detached garage. Yard fully irrigated. Two-zone heating and central A/C. Interior and exterior french drains. Walking distance to all schools, town pool, park, train and downtown. Lot size alone is priceless.
This property is off market, which means it's not currently listed for sale or rent on Zillow. This may be different from what's available on other websites or public sources.
