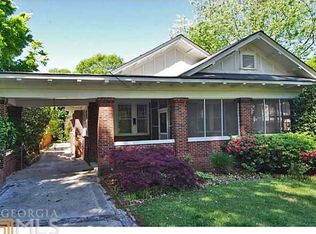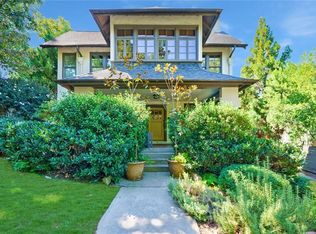Custom built home w/ Premium Building technique & material in sought after Virginia Highland! FOUNDATION: footer @ 24" wide,10" deep,1/2 rebar doubled up. 4x4 steel beam vertical set in the footer 18" deep, concrete welded to the steel beam surrounding outside framing. 4x4 beam are x-ed w/angle steel for suppt, 10" foundation walls. 3 Part water proof system outside of concrete wall, back filled w/ 57 stone. Installed Undr. Grd. run-off for roof water. Sprayed foam insulation in exterior walls. 2 Flitch beams,3 shear walls,3 earthquake rods and more! Rare find! No HOA! Sold "AS IS" with FULL Disclosure and Building History.
This property is off market, which means it's not currently listed for sale or rent on Zillow. This may be different from what's available on other websites or public sources.

