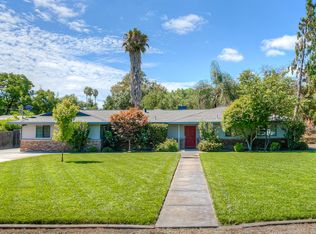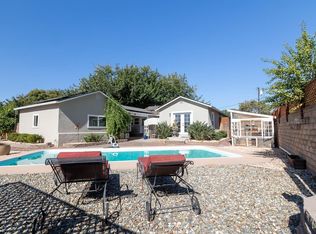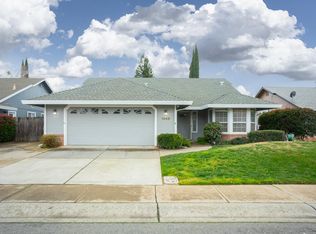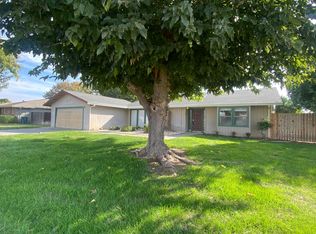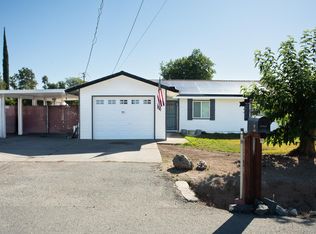A whole lot of love and living to be had on this little piece of country! .79 Acres on the outskirts of meridian off the Sacramento River Levy with uninterrupted orchard views and peaceful surroundings! This adorable 2 bedroom, 2 bath home has a comfortable living and dining area with a sunken family room that hosts a wet bar which leads to the outside patio and spa area! The kitchen opens to the living room and family room making it easy for family life or entertaining guests! A large back room has recently been renovated that could easily be a 3rd primary bedroom with a remodeled ensuite bathroom and walk in closet! It also has a back door for convenient access to the back spa patio! Many updates and upgrades throughout the years with Remodeled bathrooms, new flooring, paint, carpet, electrical, updated appliances, hvac, and much more! You won't be disappointed with the exterior features as well with a 24x30 Metal Shop, 12x30 RV Cover, additional detached garage, outdoor awning, carport cover, and outbuildings for pets and your 4h animals! Let's not forget all the green lawn space too, you could add a large garden, tons of flowers, more out buildings, a pickleball court, it's really your country oasis! A sweet place to call home you don't want to pass up!
Pending
$399,900
874 S Meridian Rd, Meridian, CA 95957
2beds
1,602sqft
Est.:
Single Family Residence
Built in 1935
0.75 Acres Lot
$381,200 Zestimate®
$250/sqft
$-- HOA
What's special
Uninterrupted orchard viewsPeaceful surroundingsAdditional detached garageNew flooringGreen lawn spaceSunken family roomRemodeled bathrooms
- 206 days |
- 153 |
- 5 |
Zillow last checked: 8 hours ago
Listing updated: February 10, 2026 at 10:31am
Listed by:
Amber West Torres DRE #01881047 530-300-8998,
eXp Realty of California Inc.
Source: MetroList Services of CA,MLS#: 225102855Originating MLS: MetroList Services, Inc.
Facts & features
Interior
Bedrooms & bathrooms
- Bedrooms: 2
- Bathrooms: 2
- Full bathrooms: 2
Primary bedroom
- Features: Closet
Primary bathroom
- Features: Shower Stall(s), Tub w/Shower Over
Dining room
- Features: Dining/Family Combo
Kitchen
- Features: Laminate Counters
Heating
- Pellet Stove, Propane, Central, Fireplace(s), Wood Stove
Cooling
- Ceiling Fan(s), Central Air
Appliances
- Included: Built-In Electric Oven, Built-In Electric Range, Free-Standing Refrigerator, Range Hood, Dishwasher, Electric Cooktop
- Laundry: Hookups Only, Inside, Inside Room
Features
- Flooring: Carpet, Tile, Vinyl, Wood
- Number of fireplaces: 1
- Fireplace features: Living Room
Interior area
- Total interior livable area: 1,602 sqft
Property
Parking
- Total spaces: 6
- Parking features: Attached, Covered, RV Possible, Detached, RV Storage, Uncovered Parking Spaces 2+, Garage Faces Side, Workshop in Garage, Driveway
- Attached garage spaces: 4
- Carport spaces: 2
- Has uncovered spaces: Yes
Lot
- Size: 0.75 Acres
- Features: Corner Lot, Dead End, Garden, Landscaped, Low Maintenance
Details
- Additional structures: Pergola, Shed(s), Storage, Workshop, Kennel/Dog Run
- Parcel number: 013160115000
- Zoning description: Ag Res
- Special conditions: Standard
Construction
Type & style
- Home type: SingleFamily
- Architectural style: Ranch
- Property subtype: Single Family Residence
Materials
- Brick Veneer, Wood
- Foundation: Combination, Raised
- Roof: Composition
Condition
- Year built: 1935
Utilities & green energy
- Sewer: Septic System
- Water: Well
- Utilities for property: Propane Tank Owned, Electric, Internet Available
Community & HOA
Location
- Region: Meridian
Financial & listing details
- Price per square foot: $250/sqft
- Tax assessed value: $210,059
- Annual tax amount: $2,221
- Price range: $399.9K - $399.9K
- Date on market: 8/5/2025
- Road surface type: Asphalt, Gravel
Estimated market value
$381,200
$362,000 - $400,000
$2,213/mo
Price history
Price history
| Date | Event | Price |
|---|---|---|
| 2/10/2026 | Pending sale | $399,900$250/sqft |
Source: MetroList Services of CA #225102855 Report a problem | ||
| 2/6/2026 | Listing removed | $399,900$250/sqft |
Source: eXp Realty #225102855 Report a problem | ||
| 2/1/2026 | Pending sale | $399,900$250/sqft |
Source: MetroList Services of CA #225102855 Report a problem | ||
| 1/13/2026 | Price change | $399,900-8%$250/sqft |
Source: MetroList Services of CA #225102855 Report a problem | ||
| 11/4/2025 | Price change | $434,900-3.1%$271/sqft |
Source: MetroList Services of CA #225102855 Report a problem | ||
| 9/5/2025 | Price change | $449,000-2.2%$280/sqft |
Source: MetroList Services of CA #225102855 Report a problem | ||
| 8/5/2025 | Listed for sale | $459,000$287/sqft |
Source: MetroList Services of CA #225102855 Report a problem | ||
Public tax history
Public tax history
| Year | Property taxes | Tax assessment |
|---|---|---|
| 2025 | $2,221 +2.5% | $210,059 +2% |
| 2024 | $2,167 +1.7% | $205,941 +2% |
| 2023 | $2,131 +2.1% | $201,904 +2% |
| 2022 | $2,087 +0.6% | $197,946 +2% |
| 2021 | $2,074 +1.5% | $194,086 +1% |
| 2020 | $2,044 +7.2% | $192,099 +6.1% |
| 2017 | $1,907 +1.2% | $181,017 +2% |
| 2016 | $1,885 +30.6% | $177,466 +1.5% |
| 2015 | $1,443 | $174,802 |
Find assessor info on the county website
BuyAbility℠ payment
Est. payment
$2,228/mo
Principal & interest
$1865
Property taxes
$363
Climate risks
Neighborhood: 95957
Nearby schools
GreatSchools rating
- 1/10Meridian Elementary SchoolGrades: K-8Distance: 1.6 mi
- 7/10Sutter High SchoolGrades: 9-12Distance: 8.7 mi
