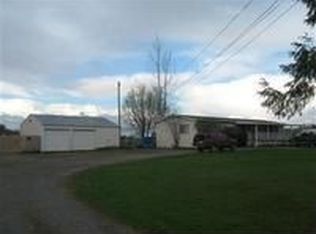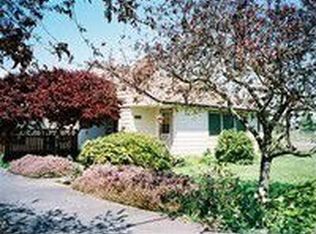5 acre level lot with vast Mount Baker views! This great property is located between Bellingham and Ferndale. There is a 1,188 SF, 3 bedroom manufactured home on the property. Also, this could be the site where your dream home is built! There are beautiful 360 degree territorial views surrounding the home, and in front of the house facing East is a gorgeous view of Mount Baker. Only a few minutes off the I- 5, this place has a lot of potential!
This property is off market, which means it's not currently listed for sale or rent on Zillow. This may be different from what's available on other websites or public sources.

