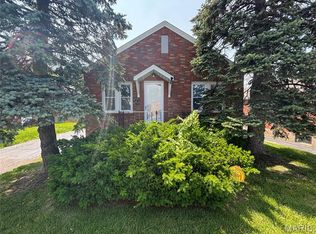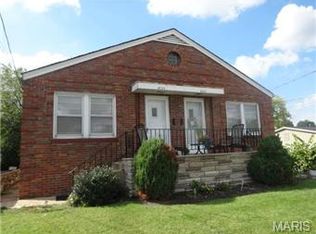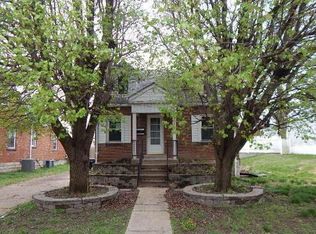Closed
Listing Provided by:
Carmen Gassert 314-623-7790,
Coldwell Banker Realty - Gundaker
Bought with: Vinh Son Realty, LLC
Price Unknown
8741 Mackenzie Rd, Saint Louis, MO 63123
4beds
2baths
1,887sqft
Multi Family
Built in 1940
-- sqft lot
$278,400 Zestimate®
$--/sqft
$1,299 Estimated rent
Home value
$278,400
$256,000 - $303,000
$1,299/mo
Zestimate® history
Loading...
Owner options
Explore your selling options
What's special
This is an excellent chance for investors or those with large families. The two available units are nearly mirror images of each other, both having undergone extensive and impressive renovations. For specifics on the features of each room in both units, as well as the enhancements made, please refer to the accompanying images. Each unit boasts two bedrooms, one of which opens into a stunning sunroom. The kitchens are highly practical, and the full bathrooms are tastefully finished. The lower level offers potential for conversion into a one-car garage for each unit, subject to compliance with St. Louis County regulations. Additionally, there is generous parking space at the back for multiple vehicles. Tax records record ownership under 8741 Mackenzie Rd. Post office addresses are 8741Mackenzie Road and 8743 Mackenzie Road.
Zillow last checked: 8 hours ago
Listing updated: April 28, 2025 at 04:32pm
Listing Provided by:
Carmen Gassert 314-623-7790,
Coldwell Banker Realty - Gundaker
Bought with:
William Truong, 2020004418
Vinh Son Realty, LLC
Source: MARIS,MLS#: 24014438 Originating MLS: St. Louis Association of REALTORS
Originating MLS: St. Louis Association of REALTORS
Facts & features
Interior
Bedrooms & bathrooms
- Bedrooms: 4
- Bathrooms: 2
Heating
- Natural Gas, Forced Air
Cooling
- Ceiling Fan(s), Central Air, Electric
Appliances
- Included: Gas Water Heater
- Laundry: In Unit
Features
- High Speed Internet
- Has basement: No
- Has fireplace: No
Interior area
- Total structure area: 1,887
- Total interior livable area: 1,887 sqft
- Finished area above ground: 1,887
Property
Parking
- Parking features: Additional Parking
Lot
- Size: 9,365 sqft
- Dimensions: 128 x 72 x 132 x 77
Details
- Parcel number: 25J210311
- Special conditions: Standard
Construction
Type & style
- Home type: MultiFamily
- Property subtype: Multi Family
Materials
- Brick, Vinyl Siding
Condition
- Year built: 1940
Utilities & green energy
- Sewer: Public Sewer
- Water: Public
Community & neighborhood
Location
- Region: Saint Louis
- Subdivision: None
Other
Other facts
- Listing terms: Cash,Conventional
- Ownership: Private
- Road surface type: Asphalt
Price history
| Date | Event | Price |
|---|---|---|
| 9/27/2024 | Sold | -- |
Source: | ||
| 8/12/2024 | Pending sale | $309,000$164/sqft |
Source: | ||
| 7/17/2024 | Price change | $309,000-3.1%$164/sqft |
Source: | ||
| 6/20/2024 | Price change | $319,000-1.5%$169/sqft |
Source: | ||
| 5/30/2024 | Listed for sale | $324,000$172/sqft |
Source: | ||
Public tax history
| Year | Property taxes | Tax assessment |
|---|---|---|
| 2024 | $2,894 +3.4% | $35,620 |
| 2023 | $2,798 -5.4% | $35,620 +10.3% |
| 2022 | $2,960 +9.6% | $32,300 |
Find assessor info on the county website
Neighborhood: 63123
Nearby schools
GreatSchools rating
- NAMesnier Primary SchoolGrades: PK-2Distance: 0.7 mi
- 7/10Rogers Middle SchoolGrades: 6-8Distance: 1.4 mi
- 4/10Affton High SchoolGrades: 9-12Distance: 0.4 mi
Schools provided by the listing agent
- Elementary: Mesnier Primary School
- Middle: Rogers Middle
- High: Affton High
Source: MARIS. This data may not be complete. We recommend contacting the local school district to confirm school assignments for this home.
Get a cash offer in 3 minutes
Find out how much your home could sell for in as little as 3 minutes with a no-obligation cash offer.
Estimated market value
$278,400
Get a cash offer in 3 minutes
Find out how much your home could sell for in as little as 3 minutes with a no-obligation cash offer.
Estimated market value
$278,400


