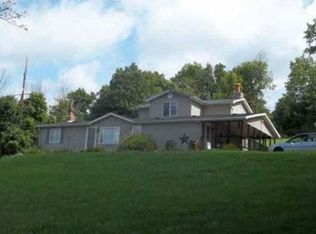Sold for $220,000
$220,000
87410 Reed Rd, Uhrichsville, OH 44683
4beds
1,968sqft
Single Family Residence
Built in 1994
0.86 Acres Lot
$221,600 Zestimate®
$112/sqft
$1,933 Estimated rent
Home value
$221,600
Estimated sales range
Not available
$1,933/mo
Zestimate® history
Loading...
Owner options
Explore your selling options
What's special
Enjoy the best of both worlds—peaceful country living with quick access to Tappan Lake—in this well-kept 4-bedroom, 2.5-bath home located just outside of town.
Inside, the home features a traditional layout with distinct living spaces, including a bright and comfortable living room and a separate family room that’s perfect for cozy evenings. The eat-in kitchen offers plenty of cabinet space and a casual dining area, making it the heart of the home. Upstairs, the spacious primary suite includes a private bathroom, while three additional bedrooms offer flexibility for guests, family, or a home office.
Step outside to a generous yard surrounded by nature—ideal for outdoor entertaining, gardening, or just relaxing in the quiet countryside. With Tappan Lake less than 5 minutes away, you'll have endless opportunities for boating, fishing, and recreation right at your fingertips.
This property is perfect for anyone looking to enjoy out-of-town living with close access to the lake and easy access to get to town. Schedule your private tour today! Contingent upon sellers finding and closing on home of their choice.
Zillow last checked: 8 hours ago
Listing updated: August 28, 2025 at 04:05pm
Listing Provided by:
Korey Scott 330-663-4629 koreytherealtor@gmail.com,
Carol Goff & Associates
Bought with:
Elaine Miller, 2015005825
McInturf Realty
Source: MLS Now,MLS#: 5117834 Originating MLS: East Central Association of REALTORS
Originating MLS: East Central Association of REALTORS
Facts & features
Interior
Bedrooms & bathrooms
- Bedrooms: 4
- Bathrooms: 3
- Full bathrooms: 2
- 1/2 bathrooms: 1
- Main level bathrooms: 2
- Main level bedrooms: 2
Primary bedroom
- Level: First
- Dimensions: 14.00 x 12.00
Bedroom
- Level: First
- Dimensions: 10.00 x 12.00
Bedroom
- Level: First
- Dimensions: 10.00 x 12.00
Family room
- Level: Lower
- Dimensions: 16.00 x 22.00
Great room
- Level: First
- Dimensions: 15.00 x 12.00
Kitchen
- Description: Flooring: Laminate
- Level: First
- Dimensions: 13.00 x 12.00
Laundry
- Description: Flooring: Other
- Level: Lower
- Dimensions: 8.00 x 7.00
Heating
- Forced Air, Propane
Cooling
- Central Air
Appliances
- Included: Microwave, Range, Refrigerator
Features
- Basement: Finished,Partial
- Number of fireplaces: 1
Interior area
- Total structure area: 1,968
- Total interior livable area: 1,968 sqft
- Finished area above ground: 984
- Finished area below ground: 984
Property
Parking
- Total spaces: 2
- Parking features: Attached, Garage, Paved
- Attached garage spaces: 2
Features
- Levels: Two,One,Multi/Split
- Stories: 1
- Fencing: Partial
Lot
- Size: 0.86 Acres
Details
- Additional structures: Shed(s)
- Parcel number: 060000088.003
Construction
Type & style
- Home type: SingleFamily
- Architectural style: Split Level
- Property subtype: Single Family Residence
Materials
- Vinyl Siding
- Roof: Asphalt,Fiberglass
Condition
- Year built: 1994
Utilities & green energy
- Sewer: Septic Tank
- Water: Well
Community & neighborhood
Location
- Region: Uhrichsville
Other
Other facts
- Listing terms: Cash,Conventional,FHA,USDA Loan,VA Loan
Price history
| Date | Event | Price |
|---|---|---|
| 8/28/2025 | Sold | $220,000-8.3%$112/sqft |
Source: | ||
| 8/28/2025 | Pending sale | $239,900$122/sqft |
Source: | ||
| 7/15/2025 | Contingent | $239,900$122/sqft |
Source: | ||
| 7/6/2025 | Price change | $239,900-4%$122/sqft |
Source: | ||
| 6/24/2025 | Price change | $249,900-2%$127/sqft |
Source: | ||
Public tax history
| Year | Property taxes | Tax assessment |
|---|---|---|
| 2024 | $11 +2.3% | $170 |
| 2023 | $11 +54.8% | $170 +54.5% |
| 2022 | $7 | $110 |
Find assessor info on the county website
Neighborhood: 44683
Nearby schools
GreatSchools rating
- 7/10Bowerston Elementary SchoolGrades: PK-5Distance: 6.6 mi
- 7/10Conotton Valley Jr/Sr High SchoolGrades: 6-12Distance: 6.6 mi
Schools provided by the listing agent
- District: Conotton Valley Unio - 3401
Source: MLS Now. This data may not be complete. We recommend contacting the local school district to confirm school assignments for this home.
Get pre-qualified for a loan
At Zillow Home Loans, we can pre-qualify you in as little as 5 minutes with no impact to your credit score.An equal housing lender. NMLS #10287.
