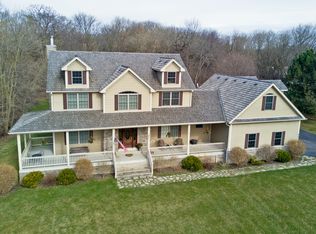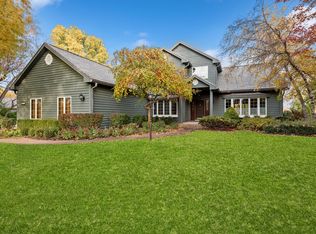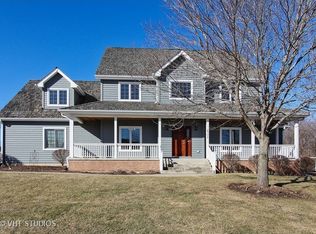Welcome Home! This magnificent custom farmhouse offers the privacy and space of a country estate. Situated on .92 acres with gorgeous views of bordering Chain O' Lakes State Park offering wildlife, horseback riding, and hiking . The 8' deep wrap-around porch welcomes you into over 6000 SF, unique 3-story home with 4 Bedrooms, 3.1 Baths. The 1st floor is full of warmth and charm with beautiful hardwood floors, chef's kitchen with huge butcher block island, double oven, SS appliances, and sub-zero refrig/freezer. Serve gourmet meals next to custom real-wood fireplace with gorgeous wood surround. Family room offers floor to ceiling stone fireplace and french doors with access and views to the ultimate backyard with covered porch, paver patio, gardens and spacious lawn. 4 large bedrooms upstairs, Master bed with attached bath has his/her vanities, jacuzzi tub, seperate shower, 2 large closets, & an extra storage room. Lower level offers room for entertaining with bar & spacious rec room, or snuggle by the fire with a good movie. This unique home offers it all - privacy, space, comfort and peace!
This property is off market, which means it's not currently listed for sale or rent on Zillow. This may be different from what's available on other websites or public sources.



