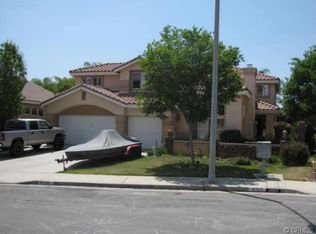Sold for $799,000 on 07/25/24
Listing Provided by:
DOUG SHEPHERD DRE #00852111 951-565-8105,
BETTER HOMES AND GARDENS REAL ESTATE CHAMPIONS
Bought with: BHHS CA Properties
$799,000
8743 Medford St, Riverside, CA 92508
4beds
2,950sqft
Single Family Residence
Built in 1997
7,841 Square Feet Lot
$782,900 Zestimate®
$271/sqft
$3,896 Estimated rent
Home value
$782,900
$705,000 - $869,000
$3,896/mo
Zestimate® history
Loading...
Owner options
Explore your selling options
What's special
Highly sought-after Orangecrest community, offering a perfect blend of fun and comfort. Newly painted interior and all new carpet!. Featuring 4 spacious bedrooms and 3 full bathrooms, this home is designed to accommodate all your needs. The convenience of a downstairs office / bedroom and bathroom is perfect for guests or multigenerational living. PLUS upstairs BONUS ROOM! The versatile huge upstairs bonus room adds flexibility to suit your lifestyle, whether you need a home office, playroom, or additional living space. Entertain with ease in the inviting living room, formal dining room, and cozy family room with a fireplace. The open kitchen boasts ample counter space and storage with Island workstation , ideal for culinary enthusiasts, while the adjoining family dining area with bulit in butler station provides a comfortable space for everyday meals. The exterior is equally impressive with a custom pool, featuring water features that create a serene backyard oasis, perfect for relaxation and entertaining. Situated on a cul-de-sac street, the property offers both privacy and a peaceful environment. The 3-car attached garage ensures ample parking and storage space, while the desirable location in Orangecrest places you near top-rated schools, parks, and a variety of shopping and dining options. Here it is, your dream home awaits. See photos for floorplan. See Walking tour on your smart phone.
Zillow last checked: 8 hours ago
Listing updated: July 25, 2024 at 03:33pm
Listing Provided by:
DOUG SHEPHERD DRE #00852111 951-565-8105,
BETTER HOMES AND GARDENS REAL ESTATE CHAMPIONS
Bought with:
Heather Collier, DRE #02215140
BHHS CA Properties
Source: CRMLS,MLS#: IV24089499 Originating MLS: California Regional MLS
Originating MLS: California Regional MLS
Facts & features
Interior
Bedrooms & bathrooms
- Bedrooms: 4
- Bathrooms: 3
- Full bathrooms: 3
- Main level bathrooms: 1
- Main level bedrooms: 1
Bedroom
- Features: Bedroom on Main Level
Bathroom
- Features: Bathtub
Kitchen
- Features: Tile Counters
Heating
- Central, Forced Air, Fireplace(s), Natural Gas
Cooling
- Central Air
Appliances
- Included: Dishwasher, Gas Cooktop, Gas Oven, Gas Range
- Laundry: Laundry Room
Features
- Breakfast Bar, Cathedral Ceiling(s), High Ceilings, Two Story Ceilings, Bedroom on Main Level, Dressing Area, Utility Room, Walk-In Closet(s)
- Flooring: Carpet, Wood
- Doors: Double Door Entry, Sliding Doors
- Has fireplace: Yes
- Fireplace features: Family Room, Gas
- Common walls with other units/homes: No Common Walls
Interior area
- Total interior livable area: 2,950 sqft
Property
Parking
- Total spaces: 3
- Parking features: Concrete, Door-Multi, Driveway Level, Driveway, Garage Faces Front, Garage
- Attached garage spaces: 3
Features
- Levels: Two
- Stories: 2
- Entry location: Front
- Patio & porch: Wood
- Has private pool: Yes
- Pool features: Black Bottom, Gunite, In Ground, Private
- Has spa: Yes
- Spa features: Heated, In Ground, Private
- Fencing: Vinyl,Wood
- Has view: Yes
- View description: Pool
Lot
- Size: 7,841 sqft
- Features: Cul-De-Sac, Desert Back, Front Yard, Yard
Details
- Parcel number: 294412020
- Special conditions: Standard
Construction
Type & style
- Home type: SingleFamily
- Architectural style: See Remarks
- Property subtype: Single Family Residence
Materials
- Stucco
- Foundation: Slab
- Roof: Concrete,Shingle
Condition
- New construction: No
- Year built: 1997
Utilities & green energy
- Sewer: Public Sewer
- Water: Public
- Utilities for property: Natural Gas Connected, Sewer Connected
Community & neighborhood
Security
- Security features: Smoke Detector(s)
Community
- Community features: Curbs, Park, Suburban
Location
- Region: Riverside
Other
Other facts
- Listing terms: Cash,Cash to New Loan,Conventional,FHA,VA Loan
- Road surface type: Paved
Price history
| Date | Event | Price |
|---|---|---|
| 7/25/2024 | Sold | $799,000$271/sqft |
Source: | ||
| 7/6/2024 | Pending sale | $799,000$271/sqft |
Source: | ||
| 7/1/2024 | Price change | $799,000-5.9%$271/sqft |
Source: | ||
| 6/11/2024 | Listed for sale | $849,000$288/sqft |
Source: | ||
| 6/5/2024 | Contingent | $849,000$288/sqft |
Source: | ||
Public tax history
| Year | Property taxes | Tax assessment |
|---|---|---|
| 2025 | $8,933 +126.2% | $799,000 +125.2% |
| 2024 | $3,950 +0.4% | $354,872 +2% |
| 2023 | $3,933 +1.9% | $347,915 +2% |
Find assessor info on the county website
Neighborhood: Orangecrest
Nearby schools
GreatSchools rating
- 6/10Tomas Rivera Elementary SchoolGrades: K-6Distance: 0.5 mi
- 7/10Amelia Earhart Middle SchoolGrades: 7-8Distance: 0.8 mi
- 9/10Martin Luther King Jr. High SchoolGrades: 9-12Distance: 2.2 mi
Get a cash offer in 3 minutes
Find out how much your home could sell for in as little as 3 minutes with a no-obligation cash offer.
Estimated market value
$782,900
Get a cash offer in 3 minutes
Find out how much your home could sell for in as little as 3 minutes with a no-obligation cash offer.
Estimated market value
$782,900
