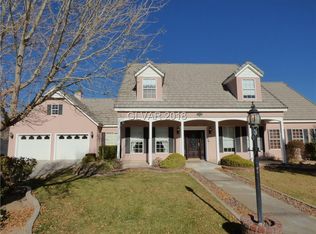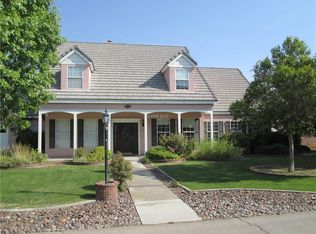Closed
$752,000
8745 S Cimarron Rd, Las Vegas, NV 89113
3beds
2,208sqft
Single Family Residence
Built in 1993
0.5 Acres Lot
$744,800 Zestimate®
$341/sqft
$2,910 Estimated rent
Home value
$744,800
$678,000 - $819,000
$2,910/mo
Zestimate® history
Loading...
Owner options
Explore your selling options
What's special
Charming farmhouse-style retreat on ½ acre with a community well, septic, and solar panels for sustainable living. This 2,208 SF, 3-bed, 2-bath home boasts a fully remodeled kitchen with quartz counters, floating shelves, farmhouse sink, walk-in pantry, and a spacious island with seating. Soaring ceilings with wood beams and abundant natural light enhance the open living area. Two bedrooms are downstairs, while upstairs the primary suite offers a massive walk-in closet, reading nook, rustic brick-accented bath with clawfoot tub and a walk-in shower, private balcony, and a library loft with built-in bookshelves. A finished attic above the garage provides space for a craft room, art studio, or home office. Outside, enjoy a covered patio, hen house, vegetable garden, front and rear lawns, and mature landscaping—plus RV parking with full hookups. Homestead living in the Southwest Valley, just minutes from city amenities!
Zillow last checked: 8 hours ago
Listing updated: September 23, 2025 at 10:13am
Listed by:
Azim Jessa BS.0143354 702-569-9353,
Real Broker LLC
Bought with:
Joanna Penor, S.0053136
LIFE Realty District
Source: LVR,MLS#: 2707511 Originating MLS: Greater Las Vegas Association of Realtors Inc
Originating MLS: Greater Las Vegas Association of Realtors Inc
Facts & features
Interior
Bedrooms & bathrooms
- Bedrooms: 3
- Bathrooms: 2
- Full bathrooms: 2
Primary bedroom
- Description: Balcony,Ceiling Fan,Closet,Pbr Separate From Other,Upstairs,Walk-In Closet(s)
- Dimensions: 18x16
Bedroom 2
- Description: Ceiling Fan,Downstairs
- Dimensions: 13x12
Bedroom 3
- Description: Ceiling Fan,Downstairs
- Dimensions: 16x14
Primary bathroom
- Description: Double Sink,Separate Shower,Separate Tub
- Dimensions: 12x11
Dining room
- Description: Dining Area
- Dimensions: 14x9
Kitchen
- Description: Breakfast Bar/Counter,Garden Window,Island,Lighting Recessed,Luxury Vinyl Plank,Quartz Countertops,Walk-in Pantry
- Dimensions: 20x14
Living room
- Description: Front,Vaulted Ceiling
- Dimensions: 27x16
Heating
- Central, Electric
Cooling
- Central Air, Electric
Appliances
- Included: Built-In Electric Oven, Double Oven, Dishwasher, Electric Cooktop, Electric Water Heater, Disposal, Refrigerator, Water Purifier
- Laundry: Electric Dryer Hookup, Main Level, Laundry Room
Features
- Bedroom on Main Level, Ceiling Fan(s), Pot Rack, Skylights, Window Treatments
- Flooring: Luxury Vinyl Plank, Tile
- Windows: Blinds, Double Pane Windows, Skylight(s)
- Has fireplace: No
Interior area
- Total structure area: 2,208
- Total interior livable area: 2,208 sqft
Property
Parking
- Total spaces: 2
- Parking features: Attached, Electric Vehicle Charging Station(s), Garage, Garage Door Opener, Inside Entrance, Private, RV Hook-Ups, RV Gated, RV Access/Parking, Storage
- Attached garage spaces: 2
Features
- Stories: 2
- Patio & porch: Balcony, Covered, Patio
- Exterior features: Balcony, Patio, Sprinkler/Irrigation
- Has spa: Yes
- Spa features: Above Ground
- Fencing: Block,Back Yard
Lot
- Size: 0.50 Acres
- Features: 1/4 to 1 Acre Lot, Back Yard, Corner Lot, Cul-De-Sac, Drip Irrigation/Bubblers, Front Yard, Sprinklers In Rear, Sprinklers In Front, No Rear Neighbors, Sprinklers Timer, Trees
Details
- Parcel number: 17616401033
- Zoning description: Horses Permitted,Single Family
- Horses can be raised: Yes
- Horse amenities: None, Horses Allowed
Construction
Type & style
- Home type: SingleFamily
- Architectural style: Two Story,Custom
- Property subtype: Single Family Residence
Materials
- Roof: Tile
Condition
- Good Condition,Resale
- Year built: 1993
Utilities & green energy
- Sewer: Septic Tank
- Water: Community/Coop, Shared Well
- Utilities for property: Electricity Available, Natural Gas Not Available, Septic Available
Green energy
- Energy efficient items: Windows, Solar Panel(s)
- Energy generation: Solar
Community & neighborhood
Location
- Region: Las Vegas
- Subdivision: None
Other
Other facts
- Listing agreement: Exclusive Right To Sell
- Listing terms: Cash,Conventional,FHA,VA Loan
- Road surface type: Paved
Price history
| Date | Event | Price |
|---|---|---|
| 9/23/2025 | Sold | $752,000+0.3%$341/sqft |
Source: | ||
| 8/19/2025 | Pending sale | $750,000$340/sqft |
Source: | ||
| 8/10/2025 | Listed for sale | $750,000+127.3%$340/sqft |
Source: | ||
| 3/24/2021 | Listing removed | -- |
Source: Owner Report a problem | ||
| 7/25/2016 | Sold | $330,000-12%$149/sqft |
Source: Public Record Report a problem | ||
Public tax history
| Year | Property taxes | Tax assessment |
|---|---|---|
| 2025 | $2,293 +3% | $135,487 +3.6% |
| 2024 | $2,226 +3% | $130,828 +10.8% |
| 2023 | $2,162 +3% | $118,037 +7.5% |
Find assessor info on the county website
Neighborhood: Enterprise
Nearby schools
GreatSchools rating
- 5/10Judith D Steele Elementary SchoolGrades: PK-5Distance: 2 mi
- 6/10Lawrence & Heidi Canarelli Middle SchoolGrades: 6-8Distance: 2.5 mi
- 4/10Sierra Vista High SchoolGrades: 9-12Distance: 1.4 mi
Schools provided by the listing agent
- Elementary: Snyder, Don and Dee,Snyder, Don and Dee
- Middle: Canarelli Lawrence & Heidi
- High: Sierra Vista High
Source: LVR. This data may not be complete. We recommend contacting the local school district to confirm school assignments for this home.
Get a cash offer in 3 minutes
Find out how much your home could sell for in as little as 3 minutes with a no-obligation cash offer.
Estimated market value$744,800
Get a cash offer in 3 minutes
Find out how much your home could sell for in as little as 3 minutes with a no-obligation cash offer.
Estimated market value
$744,800

