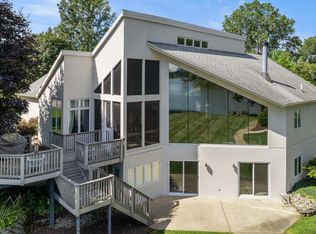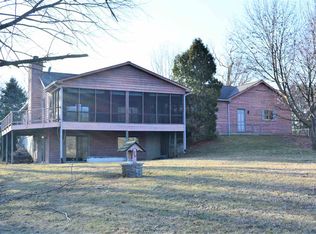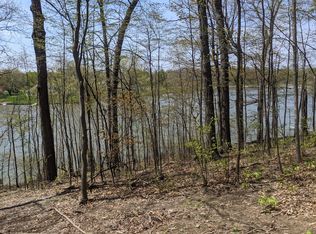Sold for $875,000
$875,000
8745 Stephenson Rd, Onsted, MI 49265
4beds
2,306sqft
Single Family Residence
Built in 1986
2.48 Acres Lot
$927,500 Zestimate®
$379/sqft
$2,508 Estimated rent
Home value
$927,500
$881,000 - $974,000
$2,508/mo
Zestimate® history
Loading...
Owner options
Explore your selling options
What's special
A stunning lakefront property on All-sports Lake Loch Erin. With 2.49 acres of flat ground, there's plenty of room to expand, build additional outbuildings, or take on more family pets! In addition to the acreage- this home offers 266 ft of no wake lake frontage with a beach area, dock and pontoon included. The interior has been renovated less than 2 years ago with new flooring, Chef's appliances, light fixtures, cabinets, replacement windows, tankless water heater and so much more, we cant fit it all in this description! This home offers an open layout, vaulted ceilings, 4 bedrooms, 2.5 baths and lake views from almost every window! Don't worry about packing for the move, this home comes fully furnished too!
Zillow last checked: 8 hours ago
Listing updated: December 13, 2024 at 01:27pm
Listed by:
Amber Berger 517-442-4352,
The Berger Group
Bought with:
Amber Berger, 6505432789
The Berger Group
Source: MiRealSource,MLS#: 50155044 Originating MLS: Lenawee County Association of REALTORS
Originating MLS: Lenawee County Association of REALTORS
Facts & features
Interior
Bedrooms & bathrooms
- Bedrooms: 4
- Bathrooms: 3
- Full bathrooms: 2
- 1/2 bathrooms: 1
Primary bedroom
- Level: First
Bedroom 1
- Features: Vinyl
- Level: Entry
- Area: 294
- Dimensions: 14 x 21
Bedroom 2
- Features: Carpet
- Level: Second
- Area: 130
- Dimensions: 10 x 13
Bedroom 3
- Features: Carpet
- Level: Second
- Area: 143
- Dimensions: 11 x 13
Bedroom 4
- Features: Carpet
- Level: Second
- Area: 320
- Dimensions: 20 x 16
Bathroom 1
- Features: Ceramic
- Level: Entry
- Area: 90
- Dimensions: 10 x 9
Bathroom 2
- Features: Vinyl
- Level: Second
- Area: 60
- Dimensions: 10 x 6
Dining room
- Features: Vinyl
- Level: Entry
- Area: 210
- Dimensions: 15 x 14
Kitchen
- Features: Vinyl
- Level: Entry
- Area: 364
- Dimensions: 26 x 14
Living room
- Features: Vinyl
- Level: Entry
- Area: 270
- Dimensions: 15 x 18
Heating
- Forced Air, Natural Gas
Cooling
- Ceiling Fan(s), Central Air
Appliances
- Included: Dishwasher, Disposal, Dryer, Range/Oven, Refrigerator, Washer, Water Softener Owned, Tankless Water Heater
- Laundry: First Floor Laundry, Laundry Room
Features
- High Ceilings, Interior Balcony, Cathedral/Vaulted Ceiling, Walk-In Closet(s), Eat-in Kitchen
- Flooring: Vinyl, Carpet, Ceramic Tile
- Windows: Window Treatments
- Basement: None
- Number of fireplaces: 1
- Fireplace features: Living Room, Electric
- Furnished: Yes
Interior area
- Total structure area: 2,306
- Total interior livable area: 2,306 sqft
- Finished area above ground: 2,306
- Finished area below ground: 0
Property
Parking
- Total spaces: 3
- Parking features: 3 or More Spaces, Covered, Garage, Attached, Detached, Electric in Garage, Garage Door Opener
- Attached garage spaces: 2
Accessibility
- Accessibility features: Main Floor Laundry
Features
- Levels: Two
- Stories: 2
- Patio & porch: Patio, Porch
- Has view: Yes
- View description: Water, Lake
- Has water view: Yes
- Water view: Water,Lake
- Waterfront features: All Sports Lake, Waterfront, Beach Front, Interior Lake
- Body of water: Loch Erin
- Frontage length: 266
Lot
- Size: 2.48 Acres
- Dimensions: 227 x 536
- Features: Deep Lot - 150+ Ft., Large Lot - 65+ Ft., Rural, Cleared
Details
- Additional structures: Second Garage, Workshop
- Parcel number: CA0123383000
- Zoning description: Residential
- Special conditions: Private
Construction
Type & style
- Home type: SingleFamily
- Architectural style: Other
- Property subtype: Single Family Residence
Materials
- Brick, Vinyl Siding, Vinyl Trim
- Foundation: Slab
Condition
- New construction: No
- Year built: 1986
Utilities & green energy
- Electric: 200+ Amp Service
- Sewer: Septic Tank
- Water: Private Well
Community & neighborhood
Location
- Region: Onsted
- Subdivision: Le-07: Kingsley2 Waterfront
Other
Other facts
- Listing agreement: Exclusive Right To Sell
- Listing terms: Cash,Conventional
- Road surface type: Paved
Price history
| Date | Event | Price |
|---|---|---|
| 12/13/2024 | Sold | $875,000-2.7%$379/sqft |
Source: | ||
| 12/6/2024 | Pending sale | $899,000$390/sqft |
Source: | ||
| 9/11/2024 | Listed for sale | $899,000+74.6%$390/sqft |
Source: | ||
| 5/9/2022 | Sold | $515,000+6.2%$223/sqft |
Source: | ||
| 4/22/2022 | Pending sale | $485,000$210/sqft |
Source: | ||
Public tax history
| Year | Property taxes | Tax assessment |
|---|---|---|
| 2025 | $7,279 +4.7% | -- |
| 2024 | $6,954 +40.2% | -- |
| 2023 | $4,960 | -- |
Find assessor info on the county website
Neighborhood: 49265
Nearby schools
GreatSchools rating
- 6/10Onsted ElementaryGrades: PK-5Distance: 2 mi
- 6/10Onsted Middle SchoolGrades: 6-8Distance: 2 mi
- 7/10Onsted Community High SchoolGrades: 9-12Distance: 2 mi
Schools provided by the listing agent
- District: Onsted Community Schools
Source: MiRealSource. This data may not be complete. We recommend contacting the local school district to confirm school assignments for this home.
Get pre-qualified for a loan
At Zillow Home Loans, we can pre-qualify you in as little as 5 minutes with no impact to your credit score.An equal housing lender. NMLS #10287.


