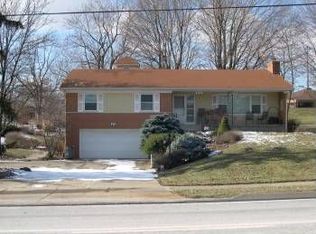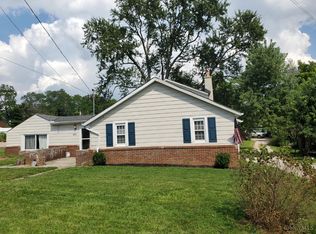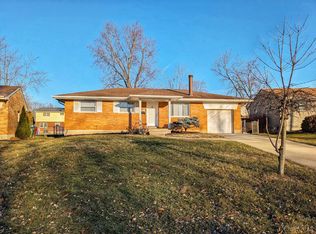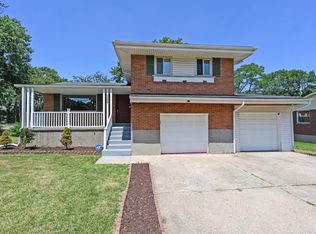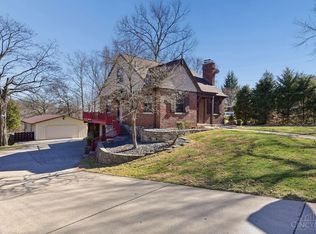Spacious brick ranch with brand new roof, gutters and downspouts. Recently converted from septic to public sewer. Terrific private .48 acre yard with privacy fence. Close to highways, shopping, dining. 3 bedrooms, 1.5 baths, hardwood floors, tile entryway. Big kitchen, living room. Large basement for you to finish has fireplace. Move right in!
For sale
Price cut: $9K (2/13)
$260,000
8747 Cheviot Rd, Cincinnati, OH 45251
3beds
1,352sqft
Est.:
Single Family Residence
Built in 1959
0.48 Acres Lot
$-- Zestimate®
$192/sqft
$-- HOA
What's special
- 198 days |
- 639 |
- 29 |
Zillow last checked: 8 hours ago
Listing updated: February 19, 2026 at 10:06am
Listed by:
Jeffrey E Schupp 513-207-7518,
Sibcy Cline, Inc. 513-385-0900
Source: Cincy MLS,MLS#: 1851893 Originating MLS: Cincinnati Area Multiple Listing Service
Originating MLS: Cincinnati Area Multiple Listing Service

Tour with a local agent
Facts & features
Interior
Bedrooms & bathrooms
- Bedrooms: 3
- Bathrooms: 1
- Full bathrooms: 1
Primary bedroom
- Features: Window Treatment, Wood Floor
- Level: First
- Area: 154
- Dimensions: 14 x 11
Bedroom 2
- Level: First
- Area: 110
- Dimensions: 11 x 10
Bedroom 3
- Level: First
- Area: 132
- Dimensions: 12 x 11
Bedroom 4
- Area: 0
- Dimensions: 0 x 0
Bedroom 5
- Area: 0
- Dimensions: 0 x 0
Primary bathroom
- Features: Tile Floor, Tub w/Shower
Bathroom 1
- Features: Full
- Level: First
Dining room
- Features: Chandelier, Window Treatment, Wood Floor
- Level: First
- Area: 108
- Dimensions: 12 x 9
Family room
- Area: 0
- Dimensions: 0 x 0
Kitchen
- Features: Pantry, Vinyl Floor, Walkout, Window Treatment, Wood Cabinets
- Area: 190
- Dimensions: 19 x 10
Living room
- Features: Walkout, Window Treatment, Wood Floor
- Area: 260
- Dimensions: 20 x 13
Office
- Area: 0
- Dimensions: 0 x 0
Heating
- Forced Air, Gas
Cooling
- Central Air
Appliances
- Included: Convection Oven, Dishwasher, Oven/Range, Refrigerator, Gas Water Heater
Features
- Windows: Double Hung, Vinyl, Insulated Windows
- Basement: Full,Concrete,Unfinished,Glass Blk Wind
- Number of fireplaces: 2
- Fireplace features: Wood Burning, Inoperable
Interior area
- Total structure area: 1,352
- Total interior livable area: 1,352 sqft
Property
Parking
- Parking features: Driveway
- Has carport: Yes
- Has uncovered spaces: Yes
Features
- Levels: One
- Stories: 1
- Fencing: Privacy,Wood
Lot
- Size: 0.48 Acres
- Dimensions: 105 x 200
- Features: .5 to .9 Acres, Busline Near
Details
- Parcel number: 5100092004200
Construction
Type & style
- Home type: SingleFamily
- Architectural style: Ranch
- Property subtype: Single Family Residence
Materials
- Brick
- Foundation: Concrete Perimeter
- Roof: Shingle
Condition
- New construction: No
- Year built: 1959
Utilities & green energy
- Electric: 220 Volts
- Gas: Natural
- Sewer: Public Sewer
- Water: Public
- Utilities for property: Cable Connected
Community & HOA
HOA
- Has HOA: No
Location
- Region: Cincinnati
Financial & listing details
- Price per square foot: $192/sqft
- Tax assessed value: $120,600
- Annual tax amount: $2,372
- Date on market: 8/13/2025
- Listing terms: No Special Financing
Estimated market value
Not available
Estimated sales range
Not available
Not available
Price history
Price history
| Date | Event | Price |
|---|---|---|
| 2/13/2026 | Price change | $260,000-3.3%$192/sqft |
Source: | ||
| 11/8/2025 | Price change | $269,000-10%$199/sqft |
Source: | ||
| 9/3/2025 | Price change | $299,000-5%$221/sqft |
Source: | ||
| 8/15/2025 | Listed for sale | $314,900+349.9%$233/sqft |
Source: | ||
| 2/27/2011 | Listing removed | $70,000-0.7%$52/sqft |
Source: HUFF Realty, LLC #1230303 Report a problem | ||
| 10/13/2010 | Sold | $70,500+0.7%$52/sqft |
Source: | ||
| 7/24/2010 | Pending sale | $70,000$52/sqft |
Source: HUFF Realty, LLC #1230303 Report a problem | ||
| 7/11/2010 | Listed for sale | $70,000-49.6%$52/sqft |
Source: HUFF Realty, LLC #1230303 Report a problem | ||
| 9/14/2005 | Sold | $139,000$103/sqft |
Source: | ||
Public tax history
Public tax history
| Year | Property taxes | Tax assessment |
|---|---|---|
| 2024 | $2,372 +1.2% | $42,210 |
| 2023 | $2,345 +23.7% | $42,210 +51.3% |
| 2022 | $1,896 +0.2% | $27,892 |
| 2021 | $1,891 | $27,892 |
| 2020 | $1,891 +21.7% | $27,892 +18% |
| 2019 | $1,553 +4.1% | $23,636 |
| 2018 | $1,493 | $23,636 |
| 2017 | $1,493 +57.2% | $23,636 +60.9% |
| 2016 | $950 | $14,694 |
| 2015 | $950 -0.3% | $14,694 |
| 2014 | $952 -59.5% | $14,694 -63.5% |
| 2013 | $2,354 -0.2% | $40,223 |
| 2012 | $2,359 +5.1% | $40,223 |
| 2011 | $2,245 -7.5% | $40,223 -16.5% |
| 2010 | $2,428 -32.2% | $48,164 |
| 2009 | $3,581 +53.4% | $48,164 |
| 2008 | $2,335 +4.3% | $48,164 -1% |
| 2007 | $2,238 +10.9% | $48,650 |
| 2006 | $2,017 +4.4% | $48,650 |
| 2005 | $1,932 +5.9% | $48,650 +17.5% |
| 2003 | $1,825 -0.7% | $41,405 |
| 2002 | $1,838 +3.1% | $41,405 +6.7% |
| 2001 | $1,783 +3.3% | $38,815 |
| 2000 | $1,726 | $38,815 |
Find assessor info on the county website
BuyAbility℠ payment
Est. payment
$1,549/mo
Principal & interest
$1235
Property taxes
$314
Climate risks
Neighborhood: 45251
Nearby schools
GreatSchools rating
- 5/10Colerain Elementary SchoolGrades: K-5Distance: 1 mi
- 6/10Colerain Middle SchoolGrades: 6-8Distance: 0.9 mi
- 5/10Colerain High SchoolGrades: 9-12Distance: 0.2 mi
