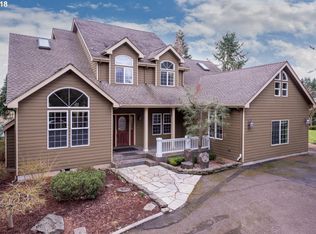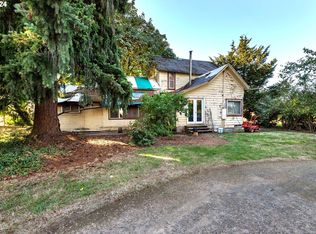Sold
$1,160,000
8747 S Heinz Rd, Canby, OR 97013
4beds
2,286sqft
Residential, Single Family Residence
Built in 1960
19.56 Acres Lot
$1,140,700 Zestimate®
$507/sqft
$3,503 Estimated rent
Home value
$1,140,700
$1.08M - $1.21M
$3,503/mo
Zestimate® history
Loading...
Owner options
Explore your selling options
What's special
This beautifully updated single-level ranch-style home sits on just under 20 acres, offering ample space and stunning views of Mt. Hood. The property features multiple outbuildings, including a converted barn that now serves as a versatile office, party room, and workshops. Additional covered spaces provide storage for RVs and farm equipment. Meticulously maintained and updated, the home boasts luxury plank flooring, new maple cabinetry, granite counter tops, new appliances and dual hot water heaters.. The roof and HVAC system were updated in 2018, ensuring modern comfort and efficiency. This security-gated oasis blends spaciousness, comfort, and convenience, all while being just 5 miles from the charming town of Canby. Property has previously been used for nursery stock.
Zillow last checked: 8 hours ago
Listing updated: August 15, 2025 at 04:32am
Listed by:
Rod Adams 503-984-0950,
Equity Oregon Real Estate,
Vince Pavlicek 503-266-2546,
Equity Oregon Real Estate
Bought with:
OR and WA Non Rmls, NA
Non Rmls Broker
Source: RMLS (OR),MLS#: 543047734
Facts & features
Interior
Bedrooms & bathrooms
- Bedrooms: 4
- Bathrooms: 3
- Full bathrooms: 3
- Main level bathrooms: 3
Primary bedroom
- Features: Bathroom, Granite, Walkin Closet, Wallto Wall Carpet
- Level: Main
- Area: 187
- Dimensions: 11 x 17
Bedroom 2
- Features: Wallto Wall Carpet
- Level: Main
- Area: 110
- Dimensions: 10 x 11
Bedroom 3
- Features: Wallto Wall Carpet
- Level: Main
- Area: 140
- Dimensions: 10 x 14
Bedroom 4
- Features: French Doors
- Level: Main
- Area: 140
- Dimensions: 10 x 14
Dining room
- Features: Formal, French Doors
- Level: Main
- Area: 156
- Dimensions: 12 x 13
Family room
- Features: Fireplace
- Level: Main
- Area: 266
- Dimensions: 14 x 19
Kitchen
- Features: Appliance Garage, Builtin Features, Builtin Range, Dishwasher, Disposal, Microwave, Updated Remodeled, Convection Oven, Double Oven, Granite, Plumbed For Ice Maker
- Level: Main
- Area: 143
- Width: 13
Living room
- Features: Fireplace, Wallto Wall Carpet
- Level: Main
- Area: 135
- Dimensions: 15 x 9
Heating
- Forced Air, Fireplace(s)
Cooling
- Heat Pump
Appliances
- Included: Appliance Garage, Built In Oven, Built-In Range, Convection Oven, Dishwasher, Disposal, Double Oven, Microwave, Plumbed For Ice Maker, Stainless Steel Appliance(s), Electric Water Heater
- Laundry: Laundry Room
Features
- Central Vacuum, Granite, Built-in Features, Formal, Updated Remodeled, Bathroom, Walk-In Closet(s), Kitchen, Loft, Plumbed, Storage, Tile
- Flooring: Tile, Wall to Wall Carpet, Concrete, Dirt
- Doors: French Doors
- Windows: Double Pane Windows, Vinyl Frames
- Basement: Crawl Space
- Number of fireplaces: 1
- Fireplace features: Wood Burning
Interior area
- Total structure area: 2,286
- Total interior livable area: 2,286 sqft
Property
Parking
- Total spaces: 2
- Parking features: Covered, RV Access/Parking, RV Boat Storage, Garage Door Opener, Attached, Oversized
- Attached garage spaces: 2
Accessibility
- Accessibility features: One Level, Parking, Accessibility
Features
- Levels: One
- Stories: 1
- Patio & porch: Patio
- Exterior features: Yard
- Has spa: Yes
- Spa features: Bath
- Has view: Yes
- View description: Mountain(s), Territorial
Lot
- Size: 19.56 Acres
- Features: Gated, Level, Pasture, Sprinkler, Acres 10 to 20
Details
- Additional structures: Other Structures Bathrooms Total (2), Barn, RVParking, RVBoatStorage, ToolShed, BarnWorkshop, Storage, Workshop
- Parcel number: 01017054
- Zoning: EFU
Construction
Type & style
- Home type: SingleFamily
- Architectural style: Ranch
- Property subtype: Residential, Single Family Residence
Materials
- Wood Frame, Wood Siding, Metal Siding, Vinyl Siding, Metal Frame, Cement Siding, T111 Siding
- Foundation: Concrete Perimeter
- Roof: Composition
Condition
- Updated/Remodeled
- New construction: No
- Year built: 1960
Utilities & green energy
- Electric: 220 Volts, 220 Volts
- Sewer: Standard Septic
- Water: Shared Well
Community & neighborhood
Security
- Security features: Security Gate, Security System
Location
- Region: Canby
Other
Other facts
- Listing terms: Cash,Conventional
- Road surface type: Paved
Price history
| Date | Event | Price |
|---|---|---|
| 8/15/2025 | Sold | $1,160,000-10.7%$507/sqft |
Source: | ||
| 7/10/2025 | Pending sale | $1,299,000$568/sqft |
Source: | ||
| 6/24/2025 | Listed for sale | $1,299,000+441.2%$568/sqft |
Source: | ||
| 10/28/2003 | Sold | $240,000-17.2%$105/sqft |
Source: Public Record Report a problem | ||
| 1/24/2001 | Sold | $290,000$127/sqft |
Source: Public Record Report a problem | ||
Public tax history
| Year | Property taxes | Tax assessment |
|---|---|---|
| 2024 | $4,711 +2.2% | $328,738 +3% |
| 2023 | $4,608 +6.9% | $319,283 +3% |
| 2022 | $4,311 +4% | $310,115 +3% |
Find assessor info on the county website
Neighborhood: 97013
Nearby schools
GreatSchools rating
- 5/10Ninety-One SchoolGrades: K-8Distance: 3.1 mi
- 7/10Canby High SchoolGrades: 9-12Distance: 4.4 mi
Schools provided by the listing agent
- Elementary: Ninety-One
- Middle: Ninety-One
- High: Canby
Source: RMLS (OR). This data may not be complete. We recommend contacting the local school district to confirm school assignments for this home.
Get a cash offer in 3 minutes
Find out how much your home could sell for in as little as 3 minutes with a no-obligation cash offer.
Estimated market value
$1,140,700

