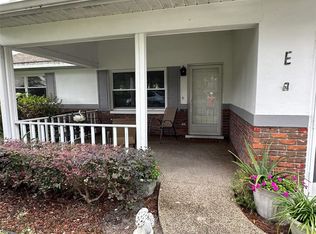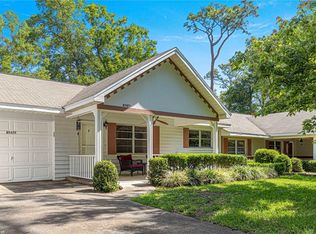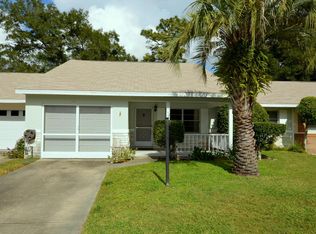Sold for $215,000
$215,000
8747 SW 98th Street Rd Unit D, Ocala, FL 34481
2beds
1,688sqft
Single Family Residence
Built in 1983
2,355 Square Feet Lot
$193,700 Zestimate®
$127/sqft
$1,561 Estimated rent
Home value
$193,700
$176,000 - $209,000
$1,561/mo
Zestimate® history
Loading...
Owner options
Explore your selling options
What's special
Beautifully remodeled Bostonian model with under air bonus room in the back. Everything is new in this one. LVP in all living areas, tile in baths, plush carpet in bedrooms. Brand new windows just installed. New remote controlled ceiling fans. Popcorn ceilings removed. Recessed lighting added throughout. Kitchen has new stainless steel appliances and granite counters. Tiled backsplash. Pendant lighting over the island. Both baths have new glass shower doors, toilets, vanities, and fixtures. Master bath has a new wall in shower. Master bedroom has a nice walk in closet. Hallway has 2 closets for plenty of storage. Living areas boast an open floor concept unique to this model. Rear outdoor room is under air and has all new windows, doors, flooring, and paint. A/C was just serviced. All doors inside and the exterior doors have been replaced. Two car garage has plenty of space and includes a work bench and some shelving for storage. Roof replaced in 2015. A/C replaced in 2017. This house needs nothing. It is absolutely stunning and move in ready. On Top Of The World is one of the premiere retirement communities in Florida. It’s close to all shopping. It offers every amenity imaginable. Don’t miss out.
Zillow last checked: 8 hours ago
Listing updated: March 30, 2025 at 07:25am
Listing Provided by:
Cliff Glansen,
FLATFEE.COM 954-965-3990
Bought with:
Kristina Thomas, 3465721
EXP REALTY LLC
Source: Stellar MLS,MLS#: A4621293 Originating MLS: Sarasota - Manatee
Originating MLS: Sarasota - Manatee

Facts & features
Interior
Bedrooms & bathrooms
- Bedrooms: 2
- Bathrooms: 2
- Full bathrooms: 2
Primary bedroom
- Features: Walk-In Closet(s)
- Level: First
- Area: 156 Square Feet
- Dimensions: 12x13
Kitchen
- Level: First
- Area: 110 Square Feet
- Dimensions: 10x11
Living room
- Level: First
- Area: 238 Square Feet
- Dimensions: 14x17
Heating
- Central
Cooling
- Central Air
Appliances
- Included: Dishwasher, Dryer, Microwave, Range, Refrigerator, Washer
- Laundry: Laundry Room
Features
- Eating Space In Kitchen, Solid Surface Counters, Walk-In Closet(s)
- Flooring: Carpet, Tile, Vinyl
- Has fireplace: No
Interior area
- Total structure area: 1,688
- Total interior livable area: 1,688 sqft
Property
Parking
- Total spaces: 2
- Parking features: Garage - Attached
- Attached garage spaces: 2
- Details: Garage Dimensions: 20x15
Features
- Levels: One
- Stories: 1
- Exterior features: Lighting
Lot
- Size: 2,355 sqft
Details
- Parcel number: 3530190304
- Zoning: PUD
- Special conditions: None
Construction
Type & style
- Home type: SingleFamily
- Property subtype: Single Family Residence
- Attached to another structure: Yes
Materials
- Block, Stucco
- Foundation: Slab
- Roof: Shingle
Condition
- New construction: No
- Year built: 1983
Utilities & green energy
- Sewer: Public Sewer
- Water: Public
- Utilities for property: Electricity Connected
Community & neighborhood
Community
- Community features: Clubhouse, Golf, Pool, Tennis Court(s)
Location
- Region: Ocala
- Subdivision: CIRCLE SQUARE WOODS 09
HOA & financial
HOA
- Has HOA: Yes
- HOA fee: $462 monthly
- Amenities included: Clubhouse, Golf Course, Pool, Tennis Court(s)
- Services included: Community Pool, Maintenance Grounds, Recreational Facilities, Trash
- Association name: n/a
Other fees
- Pet fee: $0 monthly
Other financial information
- Total actual rent: 0
Other
Other facts
- Ownership: Fee Simple
- Road surface type: Paved
Price history
| Date | Event | Price |
|---|---|---|
| 3/28/2025 | Sold | $215,000-2.1%$127/sqft |
Source: | ||
| 1/16/2025 | Pending sale | $219,500$130/sqft |
Source: | ||
| 10/21/2024 | Price change | $219,500-2.8%$130/sqft |
Source: | ||
| 10/16/2024 | Price change | $225,900-0.9%$134/sqft |
Source: | ||
| 10/4/2024 | Price change | $227,900-0.9%$135/sqft |
Source: | ||
Public tax history
| Year | Property taxes | Tax assessment |
|---|---|---|
| 2024 | $2,461 -0.9% | $100,834 +10% |
| 2023 | $2,483 +17.7% | $91,667 +10% |
| 2022 | $2,110 +15.9% | $83,334 +10% |
Find assessor info on the county website
Neighborhood: 34481
Nearby schools
GreatSchools rating
- 3/10Hammett Bowen Jr. Elementary SchoolGrades: PK-5Distance: 4.2 mi
- 4/10Liberty Middle SchoolGrades: 6-8Distance: 4 mi
- 4/10West Port High SchoolGrades: 9-12Distance: 5.1 mi
Get a cash offer in 3 minutes
Find out how much your home could sell for in as little as 3 minutes with a no-obligation cash offer.
Estimated market value$193,700
Get a cash offer in 3 minutes
Find out how much your home could sell for in as little as 3 minutes with a no-obligation cash offer.
Estimated market value
$193,700


