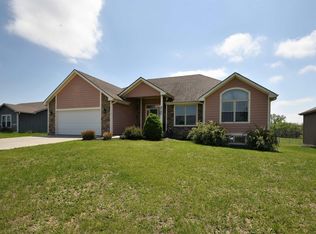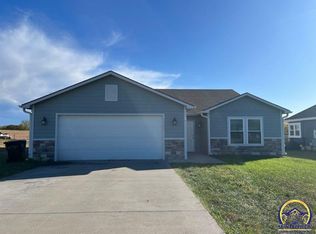Sold
Price Unknown
8749 SW 29th St, Topeka, KS 66614
4beds
3,053sqft
Single Family Residence, Residential
Built in 2016
0.42 Acres Lot
$405,300 Zestimate®
$--/sqft
$2,959 Estimated rent
Home value
$405,300
$385,000 - $430,000
$2,959/mo
Zestimate® history
Loading...
Owner options
Explore your selling options
What's special
New Price on this charming ranch-style home features an inviting open floor plan with delightful farmhouse accents throughout. Boasting over 1,700 square feet on the main level, plus nearly as much additional space in the basement, there's plenty of room to spread out. The spacious primary suite offers the convenience of a walk-in closet that connects directly to the laundry room, while a handy drop zone is located just inside the garage door for easy organization. Outside, enjoy a relaxing covered deck with a peaceful view of the backyard. Located just minutes from the Wanamaker corridor for shopping and dining, and with easy access to Highway 70, this home combines comfort and convenience. Basement bedroom with an "unfinished closet" is actually stubbed for anther bathroom in the basement.
Zillow last checked: 8 hours ago
Listing updated: January 16, 2025 at 12:03pm
Listed by:
Tracy Bailey 785-230-2131,
TopCity Realty, LLC
Bought with:
Luke Thompson, 00229402
Coldwell Banker American Home
Source: Sunflower AOR,MLS#: 236847
Facts & features
Interior
Bedrooms & bathrooms
- Bedrooms: 4
- Bathrooms: 3
- Full bathrooms: 3
Primary bedroom
- Level: Main
- Area: 314.81
- Dimensions: 18'3" x 17'3"
Bedroom 2
- Level: Main
- Area: 180
- Dimensions: 13'4" x 13'6"
Bedroom 3
- Level: Basement
- Area: 272.24
- Dimensions: 16'5" x 16'7"
Bedroom 4
- Level: Basement
- Area: 166.25
- Dimensions: 11'8" x 14'3"
Dining room
- Level: Main
- Area: 238.19
- Dimensions: 16'4" x 14'7"
Family room
- Level: Basement
- Area: 869.33
- Dimensions: 32' x 27'2"
Kitchen
- Level: Main
- Area: 514.06
- Dimensions: 19'7" x 26'3"
Laundry
- Level: Main
- Area: 163.19
- Dimensions: 15'8" x 10'5"
Living room
- Level: Main
- Area: 427.04
- Dimensions: 18'6" x 23'1"
Heating
- Natural Gas
Cooling
- Central Air
Appliances
- Included: Gas Range, Range Hood, Dishwasher, Refrigerator, Disposal
- Laundry: Main Level, Separate Room
Features
- Sheetrock
- Flooring: Laminate, Carpet
- Basement: Concrete,Full
- Number of fireplaces: 1
- Fireplace features: One, Living Room
Interior area
- Total structure area: 3,053
- Total interior livable area: 3,053 sqft
- Finished area above ground: 1,793
- Finished area below ground: 1,260
Property
Parking
- Parking features: Attached, Auto Garage Opener(s)
- Has attached garage: Yes
Features
- Patio & porch: Covered
- Has private pool: Yes
- Pool features: Above Ground
- Fencing: Fenced,Privacy
Lot
- Size: 0.42 Acres
- Dimensions: 131' x 172'
Details
- Parcel number: R68469
- Special conditions: Standard,Arm's Length
Construction
Type & style
- Home type: SingleFamily
- Architectural style: Ranch
- Property subtype: Single Family Residence, Residential
Materials
- Frame
- Roof: Architectural Style
Condition
- Year built: 2016
Utilities & green energy
- Water: Rural Water
Community & neighborhood
Location
- Region: Topeka
- Subdivision: Greenridge Estate
Price history
| Date | Event | Price |
|---|---|---|
| 1/16/2025 | Sold | -- |
Source: | ||
| 11/29/2024 | Pending sale | $410,000$134/sqft |
Source: | ||
| 11/14/2024 | Price change | $410,000-1.2%$134/sqft |
Source: | ||
| 11/8/2024 | Price change | $415,000-2.4%$136/sqft |
Source: | ||
| 11/5/2024 | Listed for sale | $425,000$139/sqft |
Source: | ||
Public tax history
| Year | Property taxes | Tax assessment |
|---|---|---|
| 2025 | -- | $46,011 +17.9% |
| 2024 | $6,197 +6.3% | $39,027 +4% |
| 2023 | $5,830 +10.5% | $37,527 +12% |
Find assessor info on the county website
Neighborhood: 66614
Nearby schools
GreatSchools rating
- 5/10Auburn Elementary SchoolGrades: PK-6Distance: 7.5 mi
- 6/10Washburn Rural Middle SchoolGrades: 7-8Distance: 5.5 mi
- 8/10Washburn Rural High SchoolGrades: 9-12Distance: 5.3 mi
Schools provided by the listing agent
- Elementary: Auburn Elementary School/USD 437
- Middle: Washburn Rural Middle School/USD 437
- High: Washburn Rural High School/USD 437
Source: Sunflower AOR. This data may not be complete. We recommend contacting the local school district to confirm school assignments for this home.

