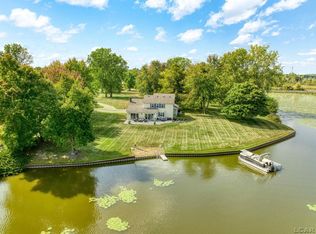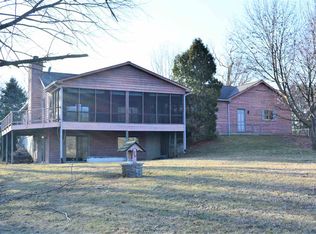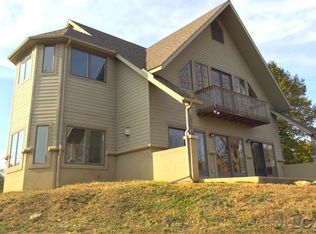Sold
$772,500
8749 Stephenson Rd, Onsted, MI 49265
4beds
3,249sqft
Single Family Residence
Built in 1995
1.66 Acres Lot
$692,200 Zestimate®
$238/sqft
$2,912 Estimated rent
Home value
$692,200
$533,000 - $844,000
$2,912/mo
Zestimate® history
Loading...
Owner options
Explore your selling options
What's special
Amazing Loch Erin Lakefront Home. Features 4 bedrooms, 3 full baths, Master suite with whirlpool tub. Lower level kitchen/ with wet bar and sound system, first floor laundry, sprinkler system and oversized garage. This house is a Must See. Room in basement could be used as fifth bedroom. Contingent on seller finding suitable housing. Professionally hardscape & landscaped One of a kind home & setting! Architectural inspired contemporary lakefront home! In the heart of the Irish Hills 1.5+ acres on the water. Private and secluded on All Sports Loch Erin!
Zillow last checked: 8 hours ago
Listing updated: November 01, 2023 at 07:31am
Listed by:
Mark Riggle 517-547-3340,
RE/MAX IRISH HILLS REALTY
Bought with:
Mark Riggle, 6501168133
RE/MAX IRISH HILLS REALTY
Source: MichRIC,MLS#: 23140514
Facts & features
Interior
Bedrooms & bathrooms
- Bedrooms: 4
- Bathrooms: 3
- Full bathrooms: 3
- Main level bedrooms: 2
Primary bedroom
- Level: Main
- Area: 221
- Dimensions: 17.00 x 13.00
Bedroom 2
- Level: Main
- Area: 121
- Dimensions: 11.00 x 11.00
Bedroom 3
- Level: Lower
- Area: 154
- Dimensions: 14.00 x 11.00
Bedroom 4
- Level: Lower
- Area: 121
- Dimensions: 11.00 x 11.00
Family room
- Level: Main
- Area: 874
- Dimensions: 46.00 x 19.00
Kitchen
- Level: Main
- Area: 256
- Dimensions: 16.00 x 16.00
Laundry
- Level: Main
- Area: 77
- Dimensions: 7.00 x 11.00
Living room
- Level: Main
- Area: 357
- Dimensions: 21.00 x 17.00
Office
- Level: Main
- Area: 81
- Dimensions: 9.00 x 9.00
Heating
- Forced Air
Cooling
- Central Air
Appliances
- Included: Iron Water FIlter, Dishwasher, Disposal, Dryer, Microwave, Oven, Range, Refrigerator, Washer, Water Softener Owned
- Laundry: Main Level
Features
- Ceiling Fan(s), Wet Bar
- Flooring: Carpet, Ceramic Tile
- Windows: Window Treatments
- Basement: Full,Walk-Out Access
- Number of fireplaces: 1
- Fireplace features: Living Room
Interior area
- Total structure area: 1,649
- Total interior livable area: 3,249 sqft
- Finished area below ground: 0
Property
Parking
- Total spaces: 2
- Parking features: Attached, Garage Door Opener
- Garage spaces: 2
Features
- Stories: 1
- Waterfront features: Lake
- Body of water: Loch Erin Lake
Lot
- Size: 1.66 Acres
- Dimensions: 136 x 605 x 136 x 536
Details
- Parcel number: CA0123382000
Construction
Type & style
- Home type: SingleFamily
- Architectural style: Contemporary
- Property subtype: Single Family Residence
Materials
- Stucco
- Roof: Shingle
Condition
- New construction: No
- Year built: 1995
Utilities & green energy
- Sewer: Septic Tank
- Water: Well
- Utilities for property: Natural Gas Connected
Community & neighborhood
Location
- Region: Onsted
HOA & financial
HOA
- Has HOA: Yes
- HOA fee: $175 annually
Other
Other facts
- Listing terms: Cash,Conventional
- Road surface type: Paved
Price history
| Date | Event | Price |
|---|---|---|
| 10/30/2023 | Sold | $772,500+81.8%$238/sqft |
Source: | ||
| 11/17/2011 | Listing removed | $424,900+7.6%$131/sqft |
Source: Visual Tour #20005176 Report a problem | ||
| 8/12/2011 | Sold | $395,000-7%$122/sqft |
Source: Public Record Report a problem | ||
| 3/3/2011 | Price change | $424,900-3.4%$131/sqft |
Source: RE/MAX IRISH HILLS LLC US 223 #20002713 Report a problem | ||
| 9/21/2010 | Listed for sale | $439,900$135/sqft |
Source: Gil Henry & Associates, Inc. #20001681 Report a problem | ||
Public tax history
| Year | Property taxes | Tax assessment |
|---|---|---|
| 2025 | $14,337 +118.7% | -- |
| 2024 | $6,555 +6.6% | -- |
| 2023 | $6,150 | -- |
Find assessor info on the county website
Neighborhood: 49265
Nearby schools
GreatSchools rating
- 6/10Onsted ElementaryGrades: PK-5Distance: 2 mi
- 6/10Onsted Middle SchoolGrades: 6-8Distance: 2 mi
- 7/10Onsted Community High SchoolGrades: 9-12Distance: 2 mi
Get pre-qualified for a loan
At Zillow Home Loans, we can pre-qualify you in as little as 5 minutes with no impact to your credit score.An equal housing lender. NMLS #10287.


