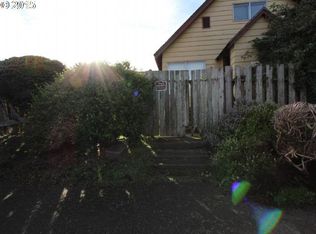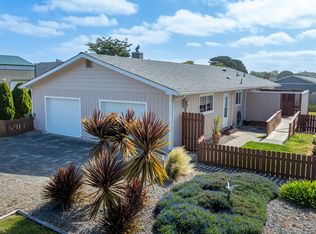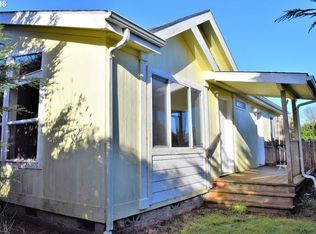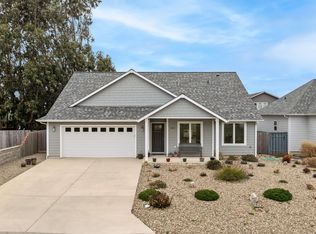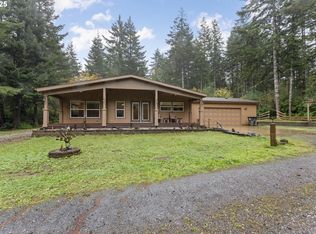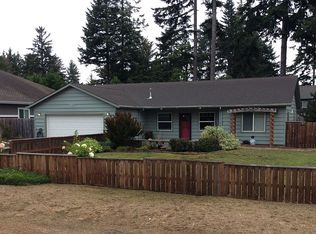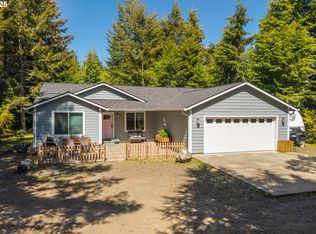Welcome to this beautiful custom vacation home built in 2023, perfectly located in a quiet neighborhood just half a mile from the beach and only a mile from downtown Bandon. This 3-bedroom, 2-bathroom gem offers 1,675 sqft of high-quality construction with 9-foot ceilings and a vaulted ceiling in the living room that creates an open, airy feel. The modern kitchen features stainless steel appliances, a large island with a built-in microwave, and plenty of space for cooking and gathering. The primary bedroom overlooks the peaceful backyard and includes an ensuite with cultured marble countertops and shower, and walk in closet. The guest bathroom boasts a marble countertop and a relaxing jetted tub. Enjoy the beautiful backyard and large covered patio with soffit lighting perfect for entertaining or unwinding while hearing the ocean nearby. The low-maintenance front yard and ample parking add to the convenience. This home can be sold fully furnished, making it move-in ready for your coastal getaway!
Pending
$625,000
875 12th St SW, Bandon, OR 97411
3beds
1,675sqft
Est.:
Residential, Single Family Residence
Built in 2023
7,840.8 Square Feet Lot
$603,900 Zestimate®
$373/sqft
$-- HOA
What's special
Beautiful backyardLow-maintenance front yardAmple parkingRelaxing jetted tubQuiet neighborhoodModern kitchenStainless steel appliances
- 140 days |
- 95 |
- 1 |
Zillow last checked: 8 hours ago
Listing updated: December 10, 2025 at 04:39am
Listed by:
Mary Gilbert 541-371-5500,
Keller Williams Southern Oregon-Umpqua Valley,
Chris Woodruff 503-957-9980,
Keller Williams Southern Oregon-Umpqua Valley
Source: RMLS (OR),MLS#: 434370042
Facts & features
Interior
Bedrooms & bathrooms
- Bedrooms: 3
- Bathrooms: 2
- Full bathrooms: 2
- Main level bathrooms: 2
Rooms
- Room types: Bedroom 2, Bedroom 3, Dining Room, Family Room, Kitchen, Living Room, Primary Bedroom
Primary bedroom
- Features: Ensuite, High Ceilings, Marble, Walkin Closet, Walkin Shower, Wallto Wall Carpet
- Level: Main
Bedroom 2
- Features: Closet, High Ceilings, Laminate Flooring
- Level: Main
Bedroom 3
- Features: Closet, High Ceilings, Laminate Flooring
- Level: Main
Dining room
- Features: Beamed Ceilings, Ceiling Fan, Exterior Entry, Kitchen Dining Room Combo, Living Room Dining Room Combo, Patio, Laminate Flooring, Vaulted Ceiling
- Level: Main
Kitchen
- Features: Dishwasher, Disposal, Island, Kitchen Dining Room Combo, Microwave, Free Standing Range, Free Standing Refrigerator, Laminate Flooring, Plumbed For Ice Maker, Quartz, Vaulted Ceiling
- Level: Main
Living room
- Features: Beamed Ceilings, Builtin Features, Ceiling Fan, Exterior Entry, Living Room Dining Room Combo, Patio, Laminate Flooring, Vaulted Ceiling
- Level: Main
Heating
- Forced Air, Heat Pump
Cooling
- Central Air, Heat Pump
Appliances
- Included: Dishwasher, Disposal, Free-Standing Gas Range, Free-Standing Refrigerator, Microwave, Plumbed For Ice Maker, Range Hood, Stainless Steel Appliance(s), Washer/Dryer, Free-Standing Range, Electric Water Heater
- Laundry: Laundry Room
Features
- Ceiling Fan(s), High Ceilings, High Speed Internet, Marble, Quartz, Vaulted Ceiling(s), Closet, Beamed Ceilings, Kitchen Dining Room Combo, Living Room Dining Room Combo, Kitchen Island, Built-in Features, Walk-In Closet(s), Walkin Shower
- Flooring: Laminate, Wall to Wall Carpet
- Windows: Double Pane Windows, Vinyl Frames
- Basement: Crawl Space
- Furnished: Yes
Interior area
- Total structure area: 1,675
- Total interior livable area: 1,675 sqft
Property
Parking
- Total spaces: 2
- Parking features: Driveway, RV Access/Parking, Garage Door Opener, Attached
- Attached garage spaces: 2
- Has uncovered spaces: Yes
Accessibility
- Accessibility features: Garage On Main, Main Floor Bedroom Bath, Minimal Steps, One Level, Parking, Walkin Shower, Accessibility
Features
- Levels: One
- Stories: 1
- Patio & porch: Covered Patio, Patio
- Exterior features: Yard, Exterior Entry
- Has spa: Yes
- Spa features: Bath
- Fencing: Fenced
- Has view: Yes
- View description: Territorial
Lot
- Size: 7,840.8 Square Feet
- Features: Level, Sprinkler, SqFt 7000 to 9999
Details
- Additional structures: RVParking, Furnished
- Parcel number: 3098801
- Zoning: R1
Construction
Type & style
- Home type: SingleFamily
- Architectural style: Craftsman
- Property subtype: Residential, Single Family Residence
Materials
- Board & Batten Siding
- Foundation: Concrete Perimeter
- Roof: Composition
Condition
- Resale
- New construction: No
- Year built: 2023
Utilities & green energy
- Gas: Propane
- Sewer: Public Sewer
- Water: Public
- Utilities for property: Cable Connected
Community & HOA
Community
- Security: None
HOA
- Has HOA: No
Location
- Region: Bandon
Financial & listing details
- Price per square foot: $373/sqft
- Tax assessed value: $508,960
- Annual tax amount: $2,611
- Date on market: 6/20/2025
- Cumulative days on market: 141 days
- Listing terms: Cash,Conventional,VA Loan
- Road surface type: Paved
Estimated market value
$603,900
$574,000 - $634,000
$2,954/mo
Price history
Price history
| Date | Event | Price |
|---|---|---|
| 11/7/2025 | Pending sale | $625,000$373/sqft |
Source: | ||
| 6/20/2025 | Listed for sale | $625,000+380.8%$373/sqft |
Source: | ||
| 2/15/2022 | Sold | $130,000+173.7%$78/sqft |
Source: Public Record Report a problem | ||
| 8/31/2015 | Sold | $47,500$28/sqft |
Source: Public Record Report a problem | ||
Public tax history
Public tax history
| Year | Property taxes | Tax assessment |
|---|---|---|
| 2024 | $2,611 +357.6% | $508,960 +236.2% |
| 2023 | $571 -0.4% | $151,370 +27% |
| 2022 | $573 +4.1% | $119,190 +67% |
Find assessor info on the county website
BuyAbility℠ payment
Est. payment
$3,610/mo
Principal & interest
$3006
Property taxes
$385
Home insurance
$219
Climate risks
Neighborhood: 97411
Nearby schools
GreatSchools rating
- 5/10Harbor Lights Middle SchoolGrades: 5-8Distance: 0.4 mi
- NABandon Senior High SchoolGrades: 9-12Distance: 0.3 mi
- 9/10Ocean Crest Elementary SchoolGrades: K-4Distance: 0.4 mi
Schools provided by the listing agent
- Elementary: Ocean Crest
- Middle: Harbor Lights
- High: Bandon
Source: RMLS (OR). This data may not be complete. We recommend contacting the local school district to confirm school assignments for this home.
- Loading
