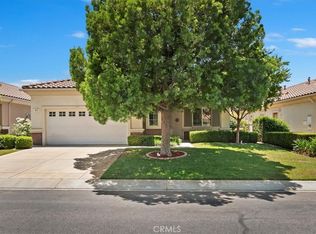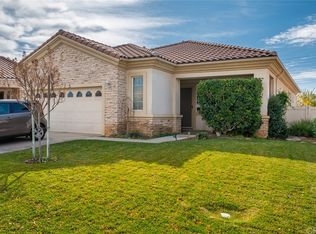Sold for $428,000
$428,000
875 E Lake Rd, Beaumont, CA 92223
2beds
1,687sqft
SingleFamily
Built in 2004
6,098 Square Feet Lot
$424,200 Zestimate®
$254/sqft
$2,821 Estimated rent
Home value
$424,200
$386,000 - $467,000
$2,821/mo
Zestimate® history
Loading...
Owner options
Explore your selling options
What's special
875 E Lake Rd, Beaumont, CA 92223 is a single family home that contains 1,687 sq ft and was built in 2004. It contains 2 bedrooms and 2 bathrooms. This home last sold for $428,000 in August 2025.
The Zestimate for this house is $424,200. The Rent Zestimate for this home is $2,821/mo.
Facts & features
Interior
Bedrooms & bathrooms
- Bedrooms: 2
- Bathrooms: 2
- Full bathrooms: 2
Heating
- Other
Cooling
- Central
Appliances
- Laundry: Individual Room
Features
- Has fireplace: Yes
- Common walls with other units/homes: No Common Walls
Interior area
- Total interior livable area: 1,687 sqft
Property
Parking
- Total spaces: 2
- Parking features: Garage - Attached
Features
- Levels: One
- Fencing: Vinyl
- Has view: Yes
- View description: Mountain
Lot
- Size: 6,098 sqft
- Features: Close to Clubhouse
Details
- Parcel number: 400330060
- Special conditions: Standard
Construction
Type & style
- Home type: SingleFamily
Materials
- Roof: Tile
Condition
- Turnkey
- Year built: 2004
Utilities & green energy
- Water: Public
Community & neighborhood
Community
- Community features: Fitness Center
Location
- Region: Beaumont
HOA & financial
HOA
- Has HOA: Yes
- HOA fee: $200 monthly
- Amenities included: Security, Guard
Other
Other facts
- CommonWalls: No Common Walls
- Heating: Central Furnace
- PropertyType: Residential
- StateOrProvince: CA
- YearBuiltSource: Assessor
- LaundryFeatures: Individual Room
- PreviousStandardStatus: Active
- StandardStatus: Pending
- CommunityFeatures: Suburban
- CountyOrParish: Riverside
- SpecialListingConditions: Standard
- AssociationFeeFrequency: Monthly
- PropertyCondition: Turnkey
- StreetSuffix: Road
- AssociationAmenities: Security, Guard
- AssociationAmenities: Club House, Tennis, Recreational Multipurpose Room, Card Room, Bocce Ball Court
- RoomType: All Bedrooms Down
- AssociationAmenities: Pool, Spa
- AssociationAmenities: Pet Rules, Billiard Room, Banquet Facilities, Meeting Room
- MLSAreaMajor: 263 - Banning/Beaumont/Cherry Valley
- LotFeatures: Close to Clubhouse
- Fencing: Vinyl
- City: Beaumont
- HighSchoolDistrict: Beaumont
- Levels: One
- ElevationUnits: Feet
- LivingAreaUnits: Square Feet
- WaterSource: Public
- LotSizeSource: Assessor
- Country: US
Price history
| Date | Event | Price |
|---|---|---|
| 8/29/2025 | Sold | $428,000+45.1%$254/sqft |
Source: Public Record Report a problem | ||
| 3/2/2018 | Sold | $295,000$175/sqft |
Source: Public Record Report a problem | ||
| 2/8/2018 | Pending sale | $295,000$175/sqft |
Source: California Regional MLS #EV18026207 Report a problem | ||
| 2/4/2018 | Listed for sale | $295,000+45.3%$175/sqft |
Source: California Regional MLS #EV18026207 Report a problem | ||
| 8/7/2013 | Sold | $203,000-9.8%$120/sqft |
Source: Public Record Report a problem | ||
Public tax history
| Year | Property taxes | Tax assessment |
|---|---|---|
| 2025 | $4,789 +1.6% | $263,439 +2% |
| 2024 | $4,712 -0.1% | $258,275 +2% |
| 2023 | $4,715 +2% | $253,212 +2% |
Find assessor info on the county website
Neighborhood: 92223
Nearby schools
GreatSchools rating
- 9/10Brookside Elementary SchoolGrades: K-5Distance: 0.8 mi
- 4/10Mountain View Middle SchoolGrades: 6-8Distance: 1 mi
- 6/10Beaumont Senior High SchoolGrades: 9-12Distance: 1.2 mi
Schools provided by the listing agent
- District: Beaumont
Source: The MLS. This data may not be complete. We recommend contacting the local school district to confirm school assignments for this home.
Get a cash offer in 3 minutes
Find out how much your home could sell for in as little as 3 minutes with a no-obligation cash offer.
Estimated market value
$424,200

