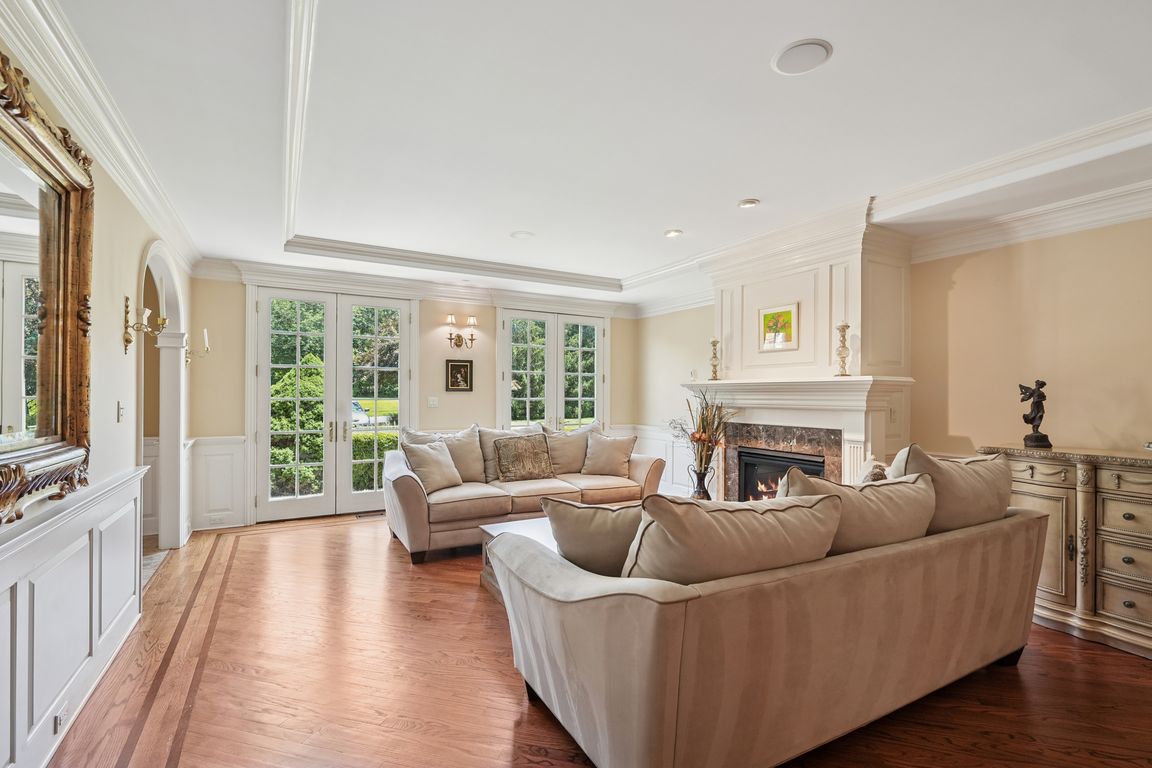
Active
$4,500,000
7beds
--sqft
875 Larger Cross Rd, Bedminster Twp., NJ 07931
7beds
--sqft
Single family residence
Built in 2004
1.46 Acres
4 Attached garage spaces
What's special
Heated saltwater poolSeven fireplacesSoaring ceilingsStately double staircaseHome theaterExercise roomMahogany finishes
Welcome to this magnificent custom Colonial estate, gracefully set on over 10 acres of pristine land. Offering 7 bedrooms and 7.3 baths, this grand residence showcases exceptional craftsmanship and timeless elegance throughout. A stately double staircase greets you in the grand foyer, setting the tone for the home's refined interiors. The ...
- 95 days |
- 2,317 |
- 54 |
Source: GSMLS,MLS#: 3982063
Travel times
Living Room
Kitchen
Primary Bedroom
Zillow last checked: November 21, 2025 at 11:12pm
Listing updated: August 26, 2025 at 04:21am
Listed by:
Michelle Pais 908-868-6581,
Signature Realty Nj
Source: GSMLS,MLS#: 3982063
Facts & features
Interior
Bedrooms & bathrooms
- Bedrooms: 7
- Bathrooms: 10
- Full bathrooms: 7
- 1/2 bathrooms: 3
Primary bedroom
- Description: Dressing Room, Fireplace, Sitting Room, Walk-In Closet
Bedroom 1
- Level: Second
- Area: 918
- Dimensions: 34 x 27
Bedroom 2
- Level: Second
- Area: 260
- Dimensions: 13 x 20
Bedroom 3
- Level: Second
- Area: 374
- Dimensions: 17 x 22
Bedroom 4
- Level: Second
- Area: 247
- Dimensions: 13 x 19
Primary bathroom
- Features: Bidet, Stall Shower
Dining room
- Features: Formal Dining Room
- Level: First
- Area: 374
- Dimensions: 17 x 22
Family room
- Level: First
- Area: 667
- Dimensions: 23 x 29
Kitchen
- Features: Kitchen Island, Eat-in Kitchen, Pantry
- Level: First
- Area: 726
- Dimensions: 33 x 22
Living room
- Level: First
- Area: 374
- Dimensions: 17 x 22
Heating
- 4+ Units, Forced Air, Zoned, Electric, Gas-Propane Owned
Cooling
- 4+ Units, Central Air, Zoned
Appliances
- Included: Central Vacuum, Dishwasher, Dryer, Generator-Built-In, Kitchen Exhaust Fan, Microwave, Range/Oven-Gas, Refrigerator, Wall Oven(s) - Electric, Washer, Water Filter, Wine Refrigerator, Gas Water Heater
- Laundry: Ground Level
Features
- Central Vacuum, Game Room, Sunroom, Rec Room, Breakfast, In-Law Floorplan, Bath(s) Other, Exercise Room, Media Room, Utility Room, Walkout
- Flooring: Marble, Stone, Tile, Wood
- Doors: Storm Door(s)
- Windows: Thermal Windows/Doors
- Basement: Yes,Finished,Full,Walk-Out Access,Sump Pump
- Number of fireplaces: 7
- Fireplace features: Bedroom 1, Family Room, Gas, Kitchen, Library, Wood Burning, Master Bedroom
Property
Parking
- Total spaces: 15
- Parking features: Asphalt
- Attached garage spaces: 4
- Uncovered spaces: 15
Features
- Patio & porch: Deck, Patio
- Has private pool: Yes
- Pool features: Gunite, In Ground, Outdoor Pool
- Has spa: Yes
- Spa features: Heated, Bath, Hot Tub
- Fencing: Metal Fence,Wood
Lot
- Size: 1.46 Acres
- Dimensions: 1.46. AC
- Features: Level, Open Lot
Details
- Additional structures: Storage Shed, Workshop
- Parcel number: 2701000120000000140002
- Zoning description: R10
- Other equipment: Generator-Built-In, Intercom
Construction
Type & style
- Home type: SingleFamily
- Architectural style: Custom Home,Colonial
- Property subtype: Single Family Residence
Materials
- Composition Siding, Stone
- Roof: Composition Shingle
Condition
- Year built: 2004
- Major remodel year: 2023
Utilities & green energy
- Gas: Gas-Propane
- Sewer: Septic Tank
- Water: Well
- Utilities for property: Underground Utilities, Propane, Cable Available, Garbage Extra Charge
Community & HOA
Location
- Region: Far Hills
Financial & listing details
- Tax assessed value: $3,592,400
- Annual tax amount: $42,729
- Date on market: 8/19/2025
- Exclusions: See "Inclusion/Exclusion List" in the media section.
- Ownership type: Fee Simple